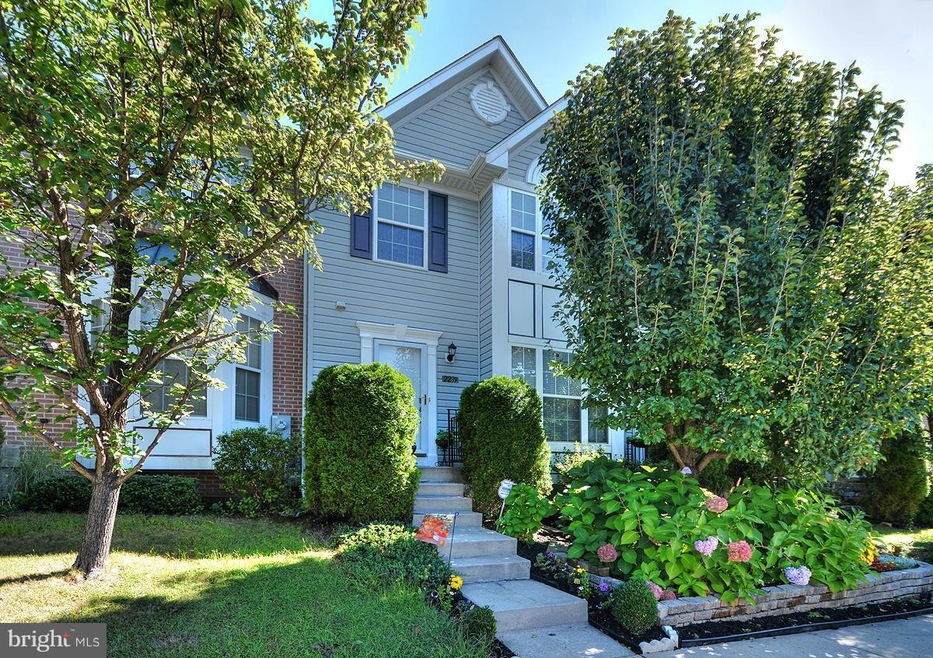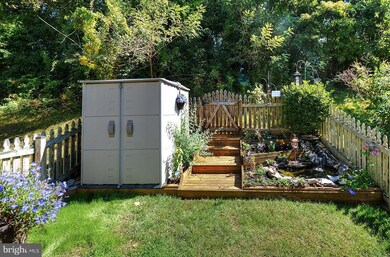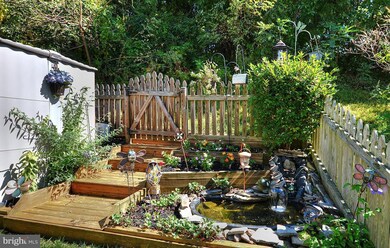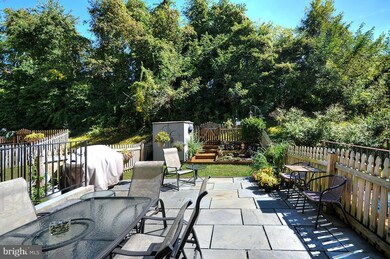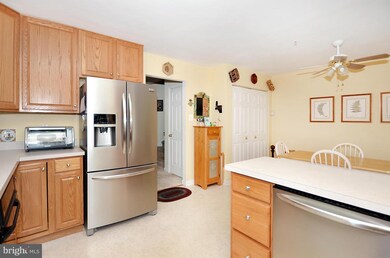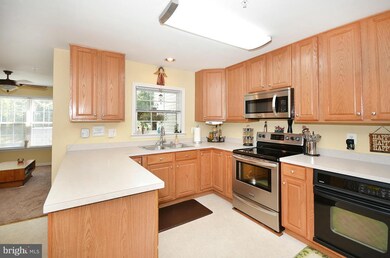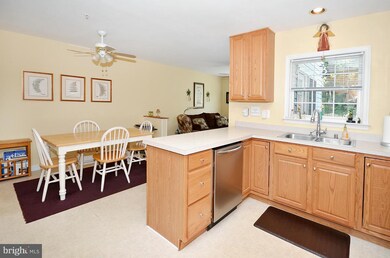
2239 Tidal View Garth Abingdon, MD 21009
Highlights
- Colonial Architecture
- Family Room Off Kitchen
- Kitchen Island
- Attic
- Eat-In Kitchen
- 90% Forced Air Heating and Cooling System
About This Home
As of January 2019Open House Sun 10/19 11-1pm THREE STORY BUMP OUT W/ NEUTRAL DECOR*SPACIOUS KITCHEN W/CENTER ISLAND,NEW SS APPLIANCES W/COUNTER DEPTH REFRIG(extn warranty transfers) * 1ST FLR TV RM * LOVELY MASTER BEDROOM w/WALK IN CLOSET, VAULTED CEILING,JETTED TUB&SEP SHOWER*FINISHED LL W/SEPARATE RM.. OFFICE OR DEN* BEAUTIFULLY LANDSCAPED PRIVATE YD BACKS TO TREES & HAS A GREAT PATIO*AMAZING STORAGE SPACE* CAC
Townhouse Details
Home Type
- Townhome
Est. Annual Taxes
- $2,300
Year Built
- Built in 1999
Lot Details
- 2,000 Sq Ft Lot
- Two or More Common Walls
- Property is in very good condition
HOA Fees
- $47 Monthly HOA Fees
Parking
- Unassigned Parking
Home Design
- Colonial Architecture
- Vinyl Siding
Interior Spaces
- Property has 3 Levels
- Ceiling Fan
- Family Room Off Kitchen
- Combination Dining and Living Room
- Attic
Kitchen
- Eat-In Kitchen
- Electric Oven or Range
- Microwave
- Dishwasher
- Kitchen Island
- Disposal
Bedrooms and Bathrooms
- 3 Bedrooms
- 2.5 Bathrooms
Laundry
- Dryer
- Washer
Finished Basement
- Heated Basement
- Basement Fills Entire Space Under The House
- Connecting Stairway
- Rear Basement Entry
- Basement with some natural light
Schools
- Abingdon Elementary School
- Edgewood Middle School
- Edgewood High School
Utilities
- 90% Forced Air Heating and Cooling System
- Vented Exhaust Fan
- Natural Gas Water Heater
Community Details
- Winters Run Manor Subdivision
Listing and Financial Details
- Tax Lot 213
- Assessor Parcel Number 1301285548
Ownership History
Purchase Details
Home Financials for this Owner
Home Financials are based on the most recent Mortgage that was taken out on this home.Purchase Details
Home Financials for this Owner
Home Financials are based on the most recent Mortgage that was taken out on this home.Purchase Details
Home Financials for this Owner
Home Financials are based on the most recent Mortgage that was taken out on this home.Purchase Details
Purchase Details
Purchase Details
Similar Home in Abingdon, MD
Home Values in the Area
Average Home Value in this Area
Purchase History
| Date | Type | Sale Price | Title Company |
|---|---|---|---|
| Deed | $221,000 | Sage Title Group Llc | |
| Quit Claim Deed | -- | None Available | |
| Deed | $204,800 | Titlepoint Corporation | |
| Deed | $186,990 | -- | |
| Deed | -- | -- | |
| Deed | $145,475 | -- |
Mortgage History
| Date | Status | Loan Amount | Loan Type |
|---|---|---|---|
| Open | $131,000 | New Conventional | |
| Previous Owner | $198,656 | New Conventional | |
| Previous Owner | $198,656 | New Conventional | |
| Previous Owner | $152,600 | New Conventional | |
| Previous Owner | $139,500 | New Conventional | |
| Previous Owner | $105,000 | Credit Line Revolving | |
| Closed | -- | No Value Available |
Property History
| Date | Event | Price | Change | Sq Ft Price |
|---|---|---|---|---|
| 01/10/2019 01/10/19 | Sold | $221,000 | -3.5% | $92 / Sq Ft |
| 11/02/2018 11/02/18 | Pending | -- | -- | -- |
| 10/18/2018 10/18/18 | Price Changed | $228,900 | -0.4% | $96 / Sq Ft |
| 09/13/2018 09/13/18 | Price Changed | $229,900 | -2.1% | $96 / Sq Ft |
| 08/29/2018 08/29/18 | For Sale | $234,900 | +14.7% | $98 / Sq Ft |
| 11/21/2014 11/21/14 | Sold | $204,800 | -2.5% | $125 / Sq Ft |
| 10/20/2014 10/20/14 | Pending | -- | -- | -- |
| 10/04/2014 10/04/14 | For Sale | $210,000 | +2.5% | $128 / Sq Ft |
| 10/04/2014 10/04/14 | Off Market | $204,800 | -- | -- |
| 10/03/2014 10/03/14 | For Sale | $210,000 | -- | $128 / Sq Ft |
Tax History Compared to Growth
Tax History
| Year | Tax Paid | Tax Assessment Tax Assessment Total Assessment is a certain percentage of the fair market value that is determined by local assessors to be the total taxable value of land and additions on the property. | Land | Improvement |
|---|---|---|---|---|
| 2024 | $2,676 | $245,533 | $0 | $0 |
| 2023 | $2,482 | $227,700 | $65,000 | $162,700 |
| 2022 | $2,412 | $221,300 | $0 | $0 |
| 2021 | $7,292 | $214,900 | $0 | $0 |
| 2020 | $2,406 | $208,500 | $65,000 | $143,500 |
| 2019 | $2,362 | $204,700 | $0 | $0 |
| 2018 | $2,318 | $200,900 | $0 | $0 |
| 2017 | $2,254 | $197,100 | $0 | $0 |
| 2016 | $140 | $197,100 | $0 | $0 |
| 2015 | -- | $197,100 | $0 | $0 |
| 2014 | -- | $199,300 | $0 | $0 |
Agents Affiliated with this Home
-

Seller's Agent in 2019
Laura Snyder
American Premier Realty, LLC
(410) 375-5779
665 Total Sales
-

Seller Co-Listing Agent in 2019
Tracy Csontos
American Premier Realty, LLC
(410) 207-8677
208 Total Sales
-

Buyer's Agent in 2019
Carmela Kuper
Long & Foster
(443) 417-7883
63 Total Sales
-

Seller's Agent in 2014
Terri Ulman
Long & Foster
(443) 866-6367
21 Total Sales
Map
Source: Bright MLS
MLS Number: 1003221134
APN: 01-285548
- 2134 Nicole Way
- 582 Doefield Ct
- 549 Doefield Ct
- 540 Doefield Ct
- 508 Buckstone Garth
- 3173 Freestone Ct
- 1903 Scottish Isle Ct
- 3166 Freestone Ct
- 3000 Tipton Way
- 3293 Deale Place
- 714 Kirkcaldy Way
- 647 N Branch Ct
- 3038 Tipton Way
- 309 Overlea Place
- 189 Ferring Ct
- 634 Tantallon Ct
- 174 Ferring Ct
- 305 Logan Ct
- 1316 Winding Valley Dr
- 242 Lodgecliffe Ct
