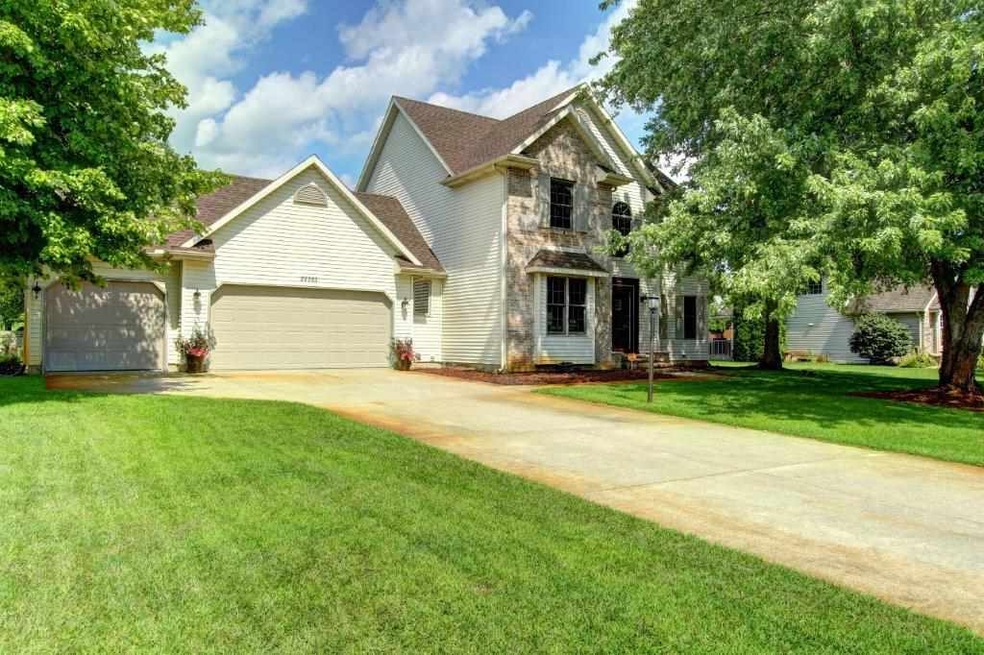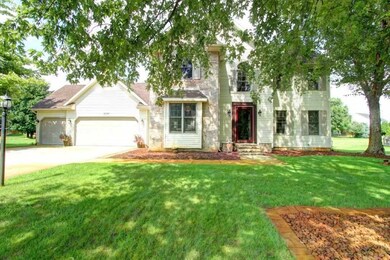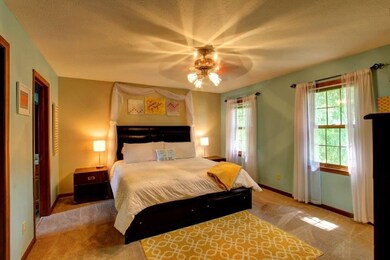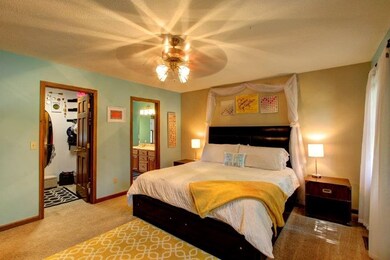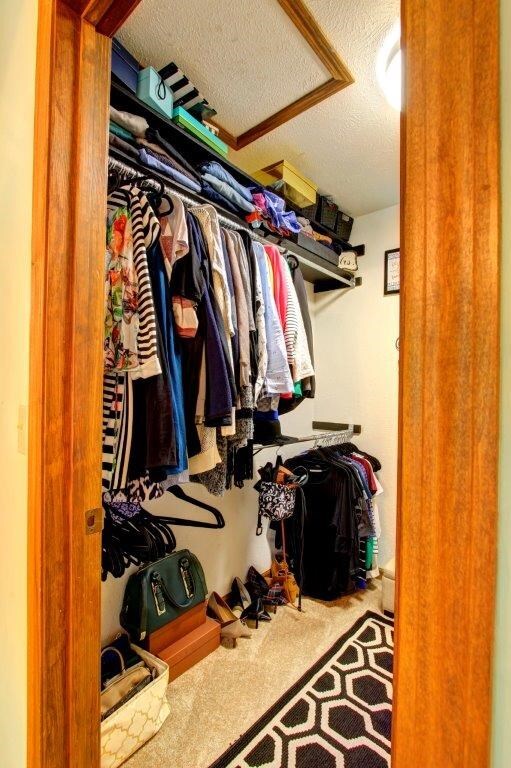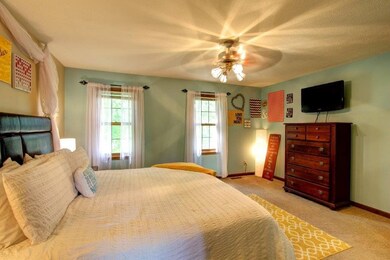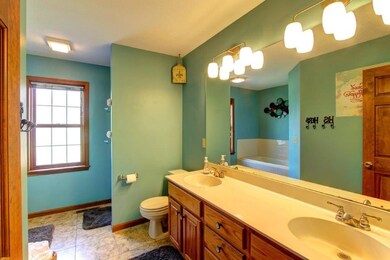
22393 Spicewood Dr Goshen, IN 46528
Highlights
- Living Room with Fireplace
- Formal Dining Room
- Eat-In Kitchen
- Traditional Architecture
- 3 Car Attached Garage
- Built-in Bookshelves
About This Home
As of September 2020NEW ROOF on this great 4 bedroom, 2.5 bathroom home in Fireside Estates! There is also a new deck in the backyard that provides extended entertaining area for those grilling sessions! This home has a 3 car garage with epoxy floor and finished walls. The main level features a large living room with a fireplace, formal living room, dining room, open kitchen with an island, and laundy/mudroom off the garage! Full kitchen and laundry appliance package included in the sale! Upstairs you have a great master suite. The master bath has a jet tub, shower, and dual vanities. The other 3 bedrooms are also located on the upper level. The finished basement provides another living room with a 2nd fireplace. Outside you have a large backyard and fire pit area. So much to offer! AHS ShieldEssential Home Warranty of $460 included in the sale.
Last Agent to Sell the Property
Berkshire Hathaway HomeServices Elkhart Listed on: 08/17/2016

Home Details
Home Type
- Single Family
Est. Annual Taxes
- $2,320
Year Built
- Built in 1994
Lot Details
- 0.39 Acre Lot
- Lot Dimensions are 102 x 168
- Rural Setting
- Level Lot
- Irrigation
Parking
- 3 Car Attached Garage
- Driveway
Home Design
- Traditional Architecture
- Planned Development
- Poured Concrete
- Shingle Roof
- Vinyl Construction Material
Interior Spaces
- 2-Story Property
- Built-in Bookshelves
- Living Room with Fireplace
- 2 Fireplaces
- Formal Dining Room
- Eat-In Kitchen
Flooring
- Carpet
- Laminate
- Vinyl
Bedrooms and Bathrooms
- 4 Bedrooms
- En-Suite Primary Bedroom
- Walk-In Closet
Finished Basement
- Basement Fills Entire Space Under The House
- Fireplace in Basement
Utilities
- Forced Air Heating and Cooling System
- Heating System Uses Gas
- Private Company Owned Well
- Well
- Septic System
Listing and Financial Details
- Assessor Parcel Number 20-06-25-451-009.000-009
Ownership History
Purchase Details
Purchase Details
Home Financials for this Owner
Home Financials are based on the most recent Mortgage that was taken out on this home.Purchase Details
Home Financials for this Owner
Home Financials are based on the most recent Mortgage that was taken out on this home.Purchase Details
Home Financials for this Owner
Home Financials are based on the most recent Mortgage that was taken out on this home.Purchase Details
Home Financials for this Owner
Home Financials are based on the most recent Mortgage that was taken out on this home.Purchase Details
Home Financials for this Owner
Home Financials are based on the most recent Mortgage that was taken out on this home.Purchase Details
Home Financials for this Owner
Home Financials are based on the most recent Mortgage that was taken out on this home.Similar Homes in the area
Home Values in the Area
Average Home Value in this Area
Purchase History
| Date | Type | Sale Price | Title Company |
|---|---|---|---|
| Interfamily Deed Transfer | -- | Near North Title Group | |
| Warranty Deed | $293,664 | Near North Title Group | |
| Warranty Deed | -- | None Available | |
| Warranty Deed | $293,664 | Near North Title Group | |
| Warranty Deed | -- | Hamilton Title | |
| Interfamily Deed Transfer | -- | Metropolitan Title | |
| Warranty Deed | -- | Meridian Title Corp | |
| Warranty Deed | -- | Meridian Title Corp |
Mortgage History
| Date | Status | Loan Amount | Loan Type |
|---|---|---|---|
| Open | $88,000 | Credit Line Revolving | |
| Open | $220,800 | New Conventional | |
| Closed | $220,800 | New Conventional | |
| Previous Owner | $192,600 | New Conventional | |
| Previous Owner | $150,000 | New Conventional | |
| Previous Owner | $120,000 | New Conventional | |
| Previous Owner | $212,000 | Purchase Money Mortgage | |
| Previous Owner | $532,500 | Unknown | |
| Previous Owner | $150,400 | Fannie Mae Freddie Mac |
Property History
| Date | Event | Price | Change | Sq Ft Price |
|---|---|---|---|---|
| 09/02/2020 09/02/20 | Sold | $276,000 | +4.3% | $95 / Sq Ft |
| 08/06/2020 08/06/20 | Pending | -- | -- | -- |
| 08/04/2020 08/04/20 | For Sale | $264,500 | +23.6% | $91 / Sq Ft |
| 10/07/2016 10/07/16 | Sold | $214,000 | -4.9% | $74 / Sq Ft |
| 08/26/2016 08/26/16 | Pending | -- | -- | -- |
| 08/17/2016 08/17/16 | For Sale | $225,000 | +50.0% | $78 / Sq Ft |
| 05/24/2012 05/24/12 | Sold | $150,000 | -33.3% | $52 / Sq Ft |
| 04/05/2012 04/05/12 | Pending | -- | -- | -- |
| 05/04/2011 05/04/11 | For Sale | $224,900 | -- | $78 / Sq Ft |
Tax History Compared to Growth
Tax History
| Year | Tax Paid | Tax Assessment Tax Assessment Total Assessment is a certain percentage of the fair market value that is determined by local assessors to be the total taxable value of land and additions on the property. | Land | Improvement |
|---|---|---|---|---|
| 2024 | $2,982 | $325,600 | $23,000 | $302,600 |
| 2022 | $2,982 | $306,000 | $23,000 | $283,000 |
| 2021 | $2,839 | $282,400 | $23,000 | $259,400 |
| 2020 | $2,966 | $247,000 | $23,000 | $224,000 |
| 2019 | $2,955 | $244,700 | $23,000 | $221,700 |
| 2018 | $2,869 | $237,400 | $23,000 | $214,400 |
| 2017 | $2,581 | $213,500 | $23,000 | $190,500 |
| 2016 | $2,508 | $207,700 | $23,000 | $184,700 |
| 2014 | $2,411 | $204,400 | $23,000 | $181,400 |
| 2013 | $1,971 | $197,100 | $23,000 | $174,100 |
Agents Affiliated with this Home
-

Seller's Agent in 2020
Mary Dale
Coldwell Banker Real Estate Group
(574) 221-9091
468 Total Sales
-

Buyer's Agent in 2020
Christina Clauss
Coldwell Banker Real Estate Group
(574) 522-2822
178 Total Sales
-

Seller's Agent in 2016
Craig Culver
Berkshire Hathaway HomeServices Elkhart
(574) 651-5341
102 Total Sales
-
A
Seller's Agent in 2012
Ann Wisler
RE/MAX
-
M
Buyer's Agent in 2012
Mary Ezzell
Coldwell Banker Real Estate Group
Map
Source: Indiana Regional MLS
MLS Number: 201638521
APN: 20-06-25-451-009.000-009
- 22492 Spicewood Dr
- 22486 Fireside Dr
- 59449 Old County Road 17
- 58900 River Forest Dr
- 60234 Robin Hood Ln
- 58897 River Forest Dr
- 4340 Midway Rd
- 60209 Pembrook Ln
- 3303 Village Ct
- 3201 Village Ct
- 59415 Garver Ave
- 2107 Cambridge Dr Unit B
- 2105B Cambridge Dr
- 23336 Spring Creek Trail
- 58553 Glenriver Dr
- 2005 Wakefield Rd
- 23303 Spring Creek Trail
- 22360 Glenford Dr
- 61110 County Road 15
- 23714 U S 33
