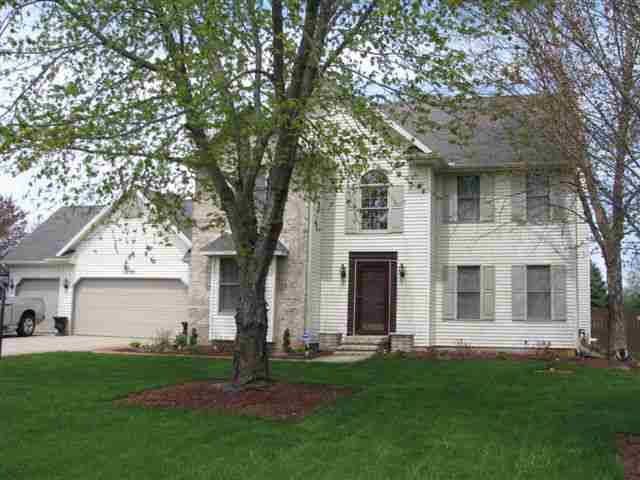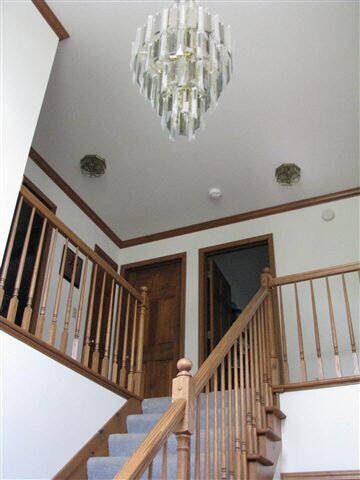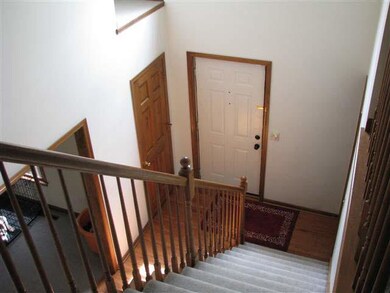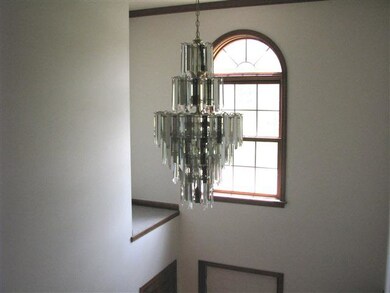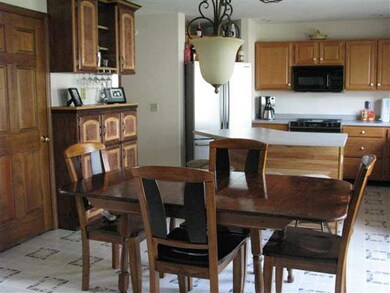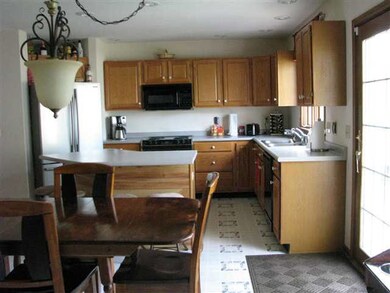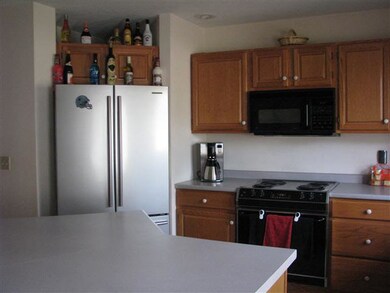22393 Spicewood Dr Goshen, IN 46528
Highlights
- Multiple Fireplaces
- Formal Dining Room
- Cul-De-Sac
- Wood Flooring
- Balcony
- 3 Car Attached Garage
About This Home
As of September 2020Beautiful home with super kitchen. Large yard, 90% efficient furnace, Kinetico water softener, ML laundry, finished basement. Home has 2 family rooms and 2 fireplaces. Great ambiance here. Deck wired for hot tub.
Last Agent to Sell the Property
Ann Wisler
RE/MAX Results-Goshen
Last Buyer's Agent
Mary Ezzell
Coldwell Banker Real Estate Group
Home Details
Home Type
- Single Family
Est. Annual Taxes
- $1,984
Year Built
- Built in 1994
Lot Details
- Lot Dimensions are 95 x 170
- Cul-De-Sac
- Property is Fully Fenced
- Irrigation
Parking
- 3 Car Attached Garage
Home Design
- Brick Exterior Construction
- Vinyl Construction Material
Interior Spaces
- 2-Story Property
- Multiple Fireplaces
- Entrance Foyer
- Formal Dining Room
- Wood Flooring
- Home Security System
- Laundry on main level
Kitchen
- Eat-In Kitchen
- Disposal
Bedrooms and Bathrooms
- 4 Bedrooms
- En-Suite Primary Bedroom
Partially Finished Basement
- Basement Fills Entire Space Under The House
- Fireplace in Basement
Schools
- Concord Ox-Bow Elementary School
- Concord Middle School
- Concord High School
Utilities
- Forced Air Heating and Cooling System
- Heating System Uses Gas
- Well
- Septic System
Additional Features
- Balcony
- Suburban Location
Community Details
- Fireside Estates Subdivision
Listing and Financial Details
- Assessor Parcel Number 200625451009000009
Ownership History
Purchase Details
Purchase Details
Home Financials for this Owner
Home Financials are based on the most recent Mortgage that was taken out on this home.Purchase Details
Home Financials for this Owner
Home Financials are based on the most recent Mortgage that was taken out on this home.Purchase Details
Home Financials for this Owner
Home Financials are based on the most recent Mortgage that was taken out on this home.Purchase Details
Home Financials for this Owner
Home Financials are based on the most recent Mortgage that was taken out on this home.Purchase Details
Home Financials for this Owner
Home Financials are based on the most recent Mortgage that was taken out on this home.Purchase Details
Home Financials for this Owner
Home Financials are based on the most recent Mortgage that was taken out on this home.Map
Home Values in the Area
Average Home Value in this Area
Purchase History
| Date | Type | Sale Price | Title Company |
|---|---|---|---|
| Interfamily Deed Transfer | -- | Near North Title Group | |
| Warranty Deed | $293,664 | Near North Title Group | |
| Warranty Deed | -- | None Available | |
| Warranty Deed | $293,664 | Near North Title Group | |
| Warranty Deed | -- | Hamilton Title | |
| Interfamily Deed Transfer | -- | Metropolitan Title | |
| Warranty Deed | -- | Meridian Title Corp | |
| Warranty Deed | -- | Meridian Title Corp |
Mortgage History
| Date | Status | Loan Amount | Loan Type |
|---|---|---|---|
| Open | $88,000 | Credit Line Revolving | |
| Open | $220,800 | New Conventional | |
| Closed | $220,800 | New Conventional | |
| Previous Owner | $192,600 | New Conventional | |
| Previous Owner | $150,000 | New Conventional | |
| Previous Owner | $120,000 | New Conventional | |
| Previous Owner | $212,000 | Purchase Money Mortgage | |
| Previous Owner | $532,500 | Unknown | |
| Previous Owner | $150,400 | Fannie Mae Freddie Mac |
Property History
| Date | Event | Price | Change | Sq Ft Price |
|---|---|---|---|---|
| 09/02/2020 09/02/20 | Sold | $276,000 | +4.3% | $95 / Sq Ft |
| 08/06/2020 08/06/20 | Pending | -- | -- | -- |
| 08/04/2020 08/04/20 | For Sale | $264,500 | +23.6% | $91 / Sq Ft |
| 10/07/2016 10/07/16 | Sold | $214,000 | -4.9% | $74 / Sq Ft |
| 08/26/2016 08/26/16 | Pending | -- | -- | -- |
| 08/17/2016 08/17/16 | For Sale | $225,000 | +50.0% | $78 / Sq Ft |
| 05/24/2012 05/24/12 | Sold | $150,000 | -33.3% | $52 / Sq Ft |
| 04/05/2012 04/05/12 | Pending | -- | -- | -- |
| 05/04/2011 05/04/11 | For Sale | $224,900 | -- | $78 / Sq Ft |
Tax History
| Year | Tax Paid | Tax Assessment Tax Assessment Total Assessment is a certain percentage of the fair market value that is determined by local assessors to be the total taxable value of land and additions on the property. | Land | Improvement |
|---|---|---|---|---|
| 2024 | $2,982 | $325,600 | $23,000 | $302,600 |
| 2022 | $2,982 | $306,000 | $23,000 | $283,000 |
| 2021 | $2,839 | $282,400 | $23,000 | $259,400 |
| 2020 | $2,966 | $247,000 | $23,000 | $224,000 |
| 2019 | $2,955 | $244,700 | $23,000 | $221,700 |
| 2018 | $2,869 | $237,400 | $23,000 | $214,400 |
| 2017 | $2,581 | $213,500 | $23,000 | $190,500 |
| 2016 | $2,508 | $207,700 | $23,000 | $184,700 |
| 2014 | $2,411 | $204,400 | $23,000 | $181,400 |
| 2013 | $1,971 | $197,100 | $23,000 | $174,100 |
Source: Indiana Regional MLS
MLS Number: 578388
APN: 20-06-25-451-009.000-009
- 22486 Fireside Dr
- 59170 Old County Road 17
- 23138 Fredrick Cir
- 59669 Rosedale Ave
- 0 Forrestview Ave
- 3201 Wakefield Rd
- 59476 Garver Ave
- 3222 Pickwick Park Ln
- 3010 Marshwood Rd
- 3006 Marshwood Rd
- 23714 U S 33
- 58145 Wisteria Way
- 0 County Road 115 Unit 202439416
- 2 Eagle Point
- 4 Eagle Point
- 1 Eagle Point
- 2801 W Wilden Ave
- 58528 County Road 13
- 58222 Ox Bow Dr
- 23293 Orchard Ln
