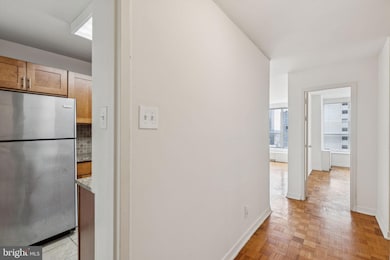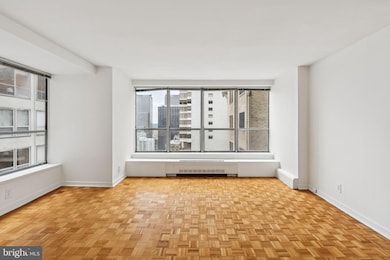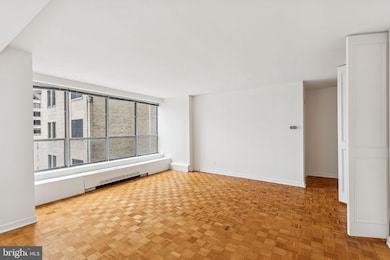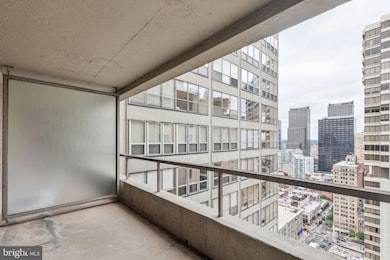
The Dorchester 224 30 W Rittenhouse Square Unit 2701 Philadelphia, PA 19103
Rittenhouse Square NeighborhoodEstimated payment $4,942/month
Highlights
- Doorman
- Wood Flooring
- Balcony
- Fitness Center
- Community Pool
- 1-minute walk to Rittenhouse Square
About This Home
Spacious and light-filled two bedroom home with a private balcony on a high floor of The Dorchester! This home features a large great room with ample space for living, dining, and entertaining as well as access to the private north-facing balcony showcasing city views. Adjacent, the tastefully updated kitchen features modern wood cabinetry, upgraded countertops, tile backsplash, stainless steel appliances, and a tile floor. The generously sized primary bedroom has a walk-in closet and ensuite bath with glass enclosed stall shower, single vanity, and marble tile floor. Adjacent, there is a second bedroom with a wall closet that enjoys use of a full hall bathroom with wooden vanity, tub shower, marble tile floor, and stacked washer/dryer. Additionally, the home has excellent storage space and parquet wood floors throughout. Residents of The Dorchester enjoy a twenty-four-hour doorman and all utilities included in rent except cable TV. Use of the building's state-of-the-art fitness center, seasonal rooftop pool club, and valet parking in the building's underground garage are available for an additional fee, subject to availability. No pets permitted. Rittenhouse Square is ranked the 6th best neighborhood in North America with 175 restaurants and 199 retailers within a three block radius. The Dorchester is within walking distance to the Market Street office corridor, The Avenue of the Arts and University City. 30th Street Station and Philadelphia International Airport are a short commute.
Property Details
Home Type
- Condominium
Est. Annual Taxes
- $6,460
Year Built
- Built in 1970
HOA Fees
- $1,091 Monthly HOA Fees
Home Design
- Masonry
Interior Spaces
- 1,119 Sq Ft Home
- Property has 1 Level
- Wood Flooring
- Washer and Dryer Hookup
Bedrooms and Bathrooms
- 2 Main Level Bedrooms
- 2 Full Bathrooms
Outdoor Features
Utilities
- Central Air
- Heating Available
- Private Sewer
Listing and Financial Details
- Tax Lot 673
- Assessor Parcel Number 888081419
Community Details
Overview
- $3,273 Capital Contribution Fee
- Association fees include common area maintenance, electricity, exterior building maintenance, sewer, trash, water
- $58 Other Monthly Fees
- High-Rise Condominium
- The Dorchester Community
- Rittenhouse Square Subdivision
Recreation
Pet Policy
- No Pets Allowed
Additional Features
- Doorman
- Front Desk in Lobby
Map
About The Dorchester
Home Values in the Area
Average Home Value in this Area
Property History
| Date | Event | Price | Change | Sq Ft Price |
|---|---|---|---|---|
| 07/02/2025 07/02/25 | Price Changed | $3,250 | 0.0% | $3 / Sq Ft |
| 06/24/2025 06/24/25 | Price Changed | $599,900 | -4.0% | $536 / Sq Ft |
| 05/23/2025 05/23/25 | For Sale | $625,000 | 0.0% | $559 / Sq Ft |
| 05/21/2025 05/21/25 | Price Changed | $3,350 | -2.9% | $3 / Sq Ft |
| 04/29/2025 04/29/25 | Price Changed | $3,450 | -1.4% | $3 / Sq Ft |
| 04/15/2025 04/15/25 | Price Changed | $3,500 | -1.4% | $3 / Sq Ft |
| 02/11/2025 02/11/25 | For Rent | $3,550 | +7.6% | -- |
| 07/11/2023 07/11/23 | Rented | $3,300 | 0.0% | -- |
| 06/09/2023 06/09/23 | For Rent | $3,300 | -- | -- |
Similar Homes in Philadelphia, PA
Source: Bright MLS
MLS Number: PAPH2486264
- 224 30 W Rittenhouse Square Unit 2911
- 224 30 W Rittenhouse Square Unit 413
- 224 30 W Rittenhouse Square Unit 3118
- 224 30 W Rittenhouse Square Unit 1914
- 224 30 W Rittenhouse Square Unit 915A
- 224 30 W Rittenhouse Square Unit 308
- 224 30 W Rittenhouse Square Unit 2015B
- 224 30 W Rittenhouse Square Unit 816
- 224 30 W Rittenhouse Square Unit 2515A
- 224 30 W Rittenhouse Square Unit 1003
- 224 30 W Rittenhouse Square Unit 3009
- 220 W Rittenhouse Square Unit 6F
- 220 W Rittenhouse Square Unit 21A&C
- 220 W Rittenhouse Square Unit 4D
- 220 W Rittenhouse Square Unit 10D
- 224-30 W Rittenhouse Square Unit 1911
- 1910 Rittenhouse Square
- 1900 Rittenhouse Square Unit 12B
- 1917 Spruce St Unit A
- 202-10 W Rittenhouse Square Unit 2201
- 224 30 W Rittenhouse Square Unit 1401
- 224 30 W Rittenhouse Square Unit 2404
- 224 30 W Rittenhouse Square Unit 3002
- 224 30 W Rittenhouse Square Unit 2315B
- 224 30 W Rittenhouse Square Unit 415B
- 224 30 W Rittenhouse Square Unit 701
- 226 W Rittenhouse Square Unit 2503
- 222 W Rittenhouse Square
- 222 W Rittenhouse Square
- 222 W Rittenhouse Square
- 222 W Rittenhouse Square Unit 1907
- 222 W Rittenhouse Square Unit 2107
- 222 W Rittenhouse Square Unit 1702
- 222 W Rittenhouse Square Unit 903
- 222 W Rittenhouse Square Unit 1504
- 222 W Rittenhouse Square Unit 704
- 222 W Rittenhouse Square Unit 1604
- 222 W Rittenhouse Square Unit 901
- 222 W Rittenhouse Square Unit 2108
- 222 W Rittenhouse Square Unit 1401






