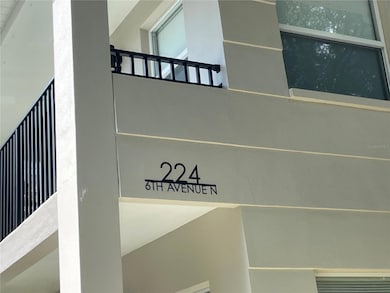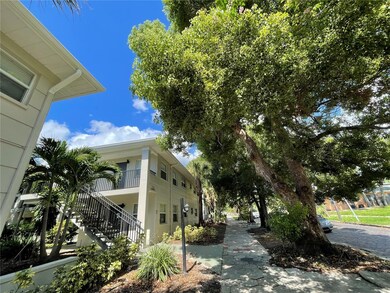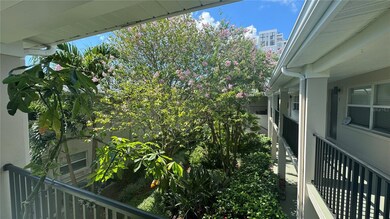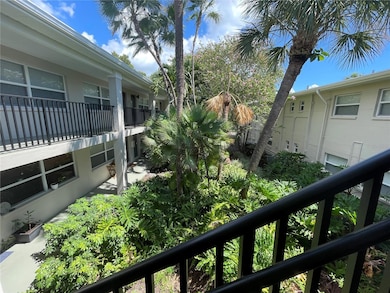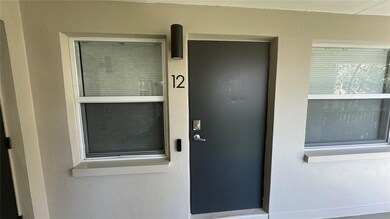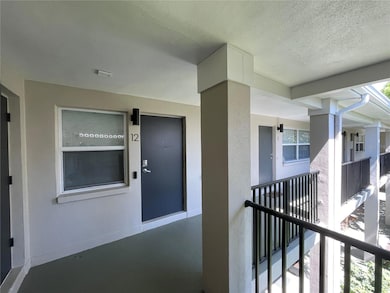
The Siena Downtown Condominium 224 6th Ave N Unit 12 Saint Petersburg, FL 33701
Old Northeast NeighborhoodEstimated payment $2,353/month
Highlights
- Wine Refrigerator
- Walk-In Closet
- Tankless Water Heater
- St. Petersburg High School Rated A
- Living Room
- 3-minute walk to Historic Round Lake Park
About This Home
This newly remodeled 1 bedroom, 1 bath second floor downtown condo that is located in the Siena Downtown Complex in the heart of the Old Northeast neighborhood directly behind the Palladium Theatre, walkable to Central Ave, Beach Drive, the Vinoy Hotel, and the Pier! Laminate flooring throughout, new kitchen with appliances that include a double door refrigerator and glass range. The kitchen also has soft closing drawers and cabinets, granite counter tops which includes a breakfast bar. Recessed lighting throughout the unit. The fully remodeled bathroom has a tiled shower, jetted tub, and a barn door entry. This condo also features a newer electric tankless water heater, light filtering blinds, and frosted glass doors. The unit comes with a reserved parking spot. The low monthly maintenance fee also includes Spectrum cable and internet. This condo is move-in ready. Not in a flood zone or evacuation zone. TENANT OCCUPIED, INVESTORS ONLY. Currently occupied by a tenant until July 30th 2025. Current rent is $1850 a month
Listing Agent
DALTON WADE INC Brokerage Phone: 888-668-8283 License #3593635 Listed on: 07/19/2024

Property Details
Home Type
- Condominium
Est. Annual Taxes
- $2,175
Year Built
- Built in 1964
Lot Details
- East Facing Home
- Street paved with bricks
- Garden
HOA Fees
- $400 Monthly HOA Fees
Home Design
- Slab Foundation
- Shingle Roof
- Block Exterior
Interior Spaces
- 498 Sq Ft Home
- 2-Story Property
- Ceiling Fan
- Window Treatments
- Living Room
Kitchen
- Range<<rangeHoodToken>>
- Recirculated Exhaust Fan
- Dishwasher
- Wine Refrigerator
- Disposal
Flooring
- Laminate
- Tile
Bedrooms and Bathrooms
- 1 Bedroom
- Walk-In Closet
- 1 Full Bathroom
Laundry
- Laundry in unit
- Dryer
- Washer
Outdoor Features
- Private Mailbox
Utilities
- Central Heating and Cooling System
- Thermostat
- Tankless Water Heater
- Cable TV Available
Listing and Financial Details
- Visit Down Payment Resource Website
- Assessor Parcel Number 18-31-17-81884-224-0120
Community Details
Overview
- Association fees include cable TV, escrow reserves fund, insurance, internet, maintenance structure, ground maintenance, management, pest control, sewer, trash, water
- Emma Bartlett Association
- Siena Downtown Subdivision
- The community has rules related to deed restrictions
Amenities
- Community Mailbox
Pet Policy
- Dogs and Cats Allowed
Map
About The Siena Downtown Condominium
Home Values in the Area
Average Home Value in this Area
Tax History
| Year | Tax Paid | Tax Assessment Tax Assessment Total Assessment is a certain percentage of the fair market value that is determined by local assessors to be the total taxable value of land and additions on the property. | Land | Improvement |
|---|---|---|---|---|
| 2024 | $2,175 | $156,613 | -- | -- |
| 2023 | $2,175 | $152,051 | $0 | $0 |
| 2022 | $2,105 | $147,622 | $0 | $0 |
| 2021 | $2,120 | $143,322 | $0 | $0 |
| 2020 | $2,849 | $133,218 | $0 | $0 |
| 2019 | $1,990 | $95,081 | $0 | $95,081 |
| 2018 | $2,054 | $120,810 | $0 | $0 |
| 2017 | $1,948 | $116,767 | $0 | $0 |
| 2016 | $1,713 | $93,788 | $0 | $0 |
| 2015 | $1,628 | $89,213 | $0 | $0 |
| 2014 | $1,391 | $68,908 | $0 | $0 |
Property History
| Date | Event | Price | Change | Sq Ft Price |
|---|---|---|---|---|
| 01/23/2025 01/23/25 | For Sale | $319,900 | 0.0% | $642 / Sq Ft |
| 01/19/2025 01/19/25 | Off Market | $319,900 | -- | -- |
| 07/19/2024 07/19/24 | For Sale | $319,900 | -- | $642 / Sq Ft |
Purchase History
| Date | Type | Sale Price | Title Company |
|---|---|---|---|
| Warranty Deed | $158,000 | Attorney |
Similar Homes in the area
Source: Stellar MLS
MLS Number: U8250601
APN: 18-31-17-81884-224-0120
- 145 5th Ave N
- 205 5th Ave N Unit 501
- 226 5th Ave N Unit 605
- 226 5th Ave N Unit 901
- 226 5th Ave N Unit 1106
- 226 5th Ave N Unit 1502
- 226 5th Ave N Unit 706
- 103 5th Ave N
- 409 Regent Ln
- 227 6th Ave N
- 235 6th Ave N
- 130 4th Ave N Unit 415
- 130 4th Ave N Unit 608
- 130 4th Ave N Unit 315
- 130 4th Ave N Unit 414
- 105 4th Ave NE Unit 426
- 105 4th Ave NE Unit 219
- 105 4th Ave NE Unit 220
- 105 4th Ave NE Unit 501
- 105 4th Ave NE Unit 405
- 205 5th Ave N Unit 301
- 220 7th Ave N
- 226 5th Ave N Unit 605
- 425 2nd St N
- 425 2nd St N Unit 20
- 425 2nd St N Unit 21
- 425 2nd St N Unit 16
- 425 2nd St N Unit 4
- 425 2nd St N Unit 14
- 425 2nd St N Unit 18
- 425 2nd St N Unit 17
- 425 2nd St N Unit 6
- 425 2nd St N Unit 11
- 425 2nd St N Unit 12
- 425 2nd St N Unit 22
- 310 8th Ave N
- 125 5th Ave NE Unit 240
- 125 5th Ave NE Unit 250
- 130 4th Ave N Unit 502
- 235 3rd Ave N Unit ID1050962P

