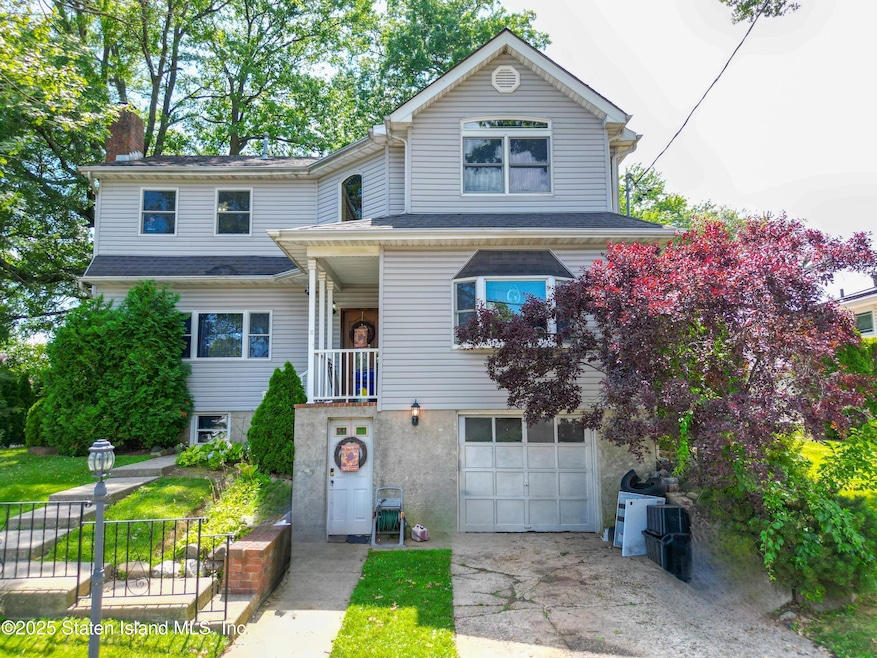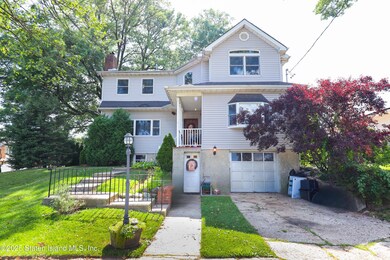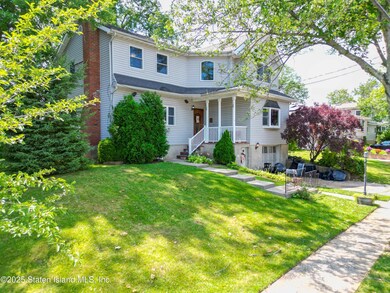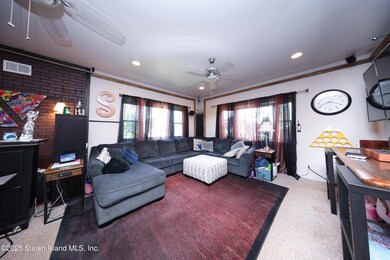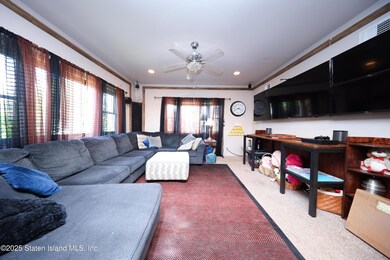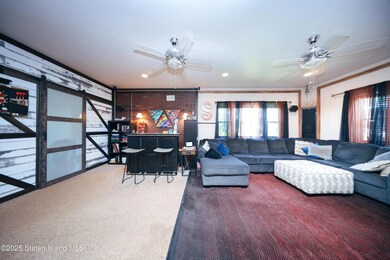
224 Albee Ave Staten Island, NY 10312
Huguenot NeighborhoodEstimated payment $7,498/month
Highlights
- Primary Bedroom Suite
- 0.18 Acre Lot
- Separate Formal Living Room
- P.S. 36 - J.C. Drumgoole Rated A-
- Colonial Architecture
- Fireplace
About This Home
Corner property measuring 8,000 sqft (80' x 100') in zoning R3X. (Please consult and verify with a professional architect for any specific building details.)
It is a fantastic opportunity to own a single-family detached home on an oversized lot in the heart of Annadale. First floor features include an eat-in kitchen, extension pantry, dining room with a wood-burning fireplace, a formal living room, a full bath, and an office area. The second floor offers a master bedroom with a walk-in closet and dressing room, a jacuzzi bathtub, and a separate stand-up shower, plus three spacious bedrooms and another full bath. The walk-in/basement area includes a built-in one-car garage with a separate entrance, two recreational spaces, a combined laundry and utility area, kitchen cabinets, and one full bath. Close to all amenities: just a few blocks from Annadale train station, a 10-minute drive to Staten Island Mall; near schools, restaurants, shopping centers, fitness centers, parks, a golf club, and more. Do not miss this opportunity; the owner is open to all reasonable offers!
Home Details
Home Type
- Single Family
Est. Annual Taxes
- $10,221
Year Built
- Built in 1960
Lot Details
- 8,000 Sq Ft Lot
- Lot Dimensions are 80'x100'
- Fenced
- Back, Front, and Side Yard
- Property is zoned R3X
Parking
- 1 Car Attached Garage
- Garage Door Opener
- Off-Street Parking
Home Design
- Colonial Architecture
- Aluminum Siding
Interior Spaces
- 2,480 Sq Ft Home
- 2-Story Property
- Ceiling Fan
- Fireplace
- Separate Formal Living Room
- Combination Kitchen and Dining Room
- Home Security System
Kitchen
- Eat-In Kitchen
- Dishwasher
Bedrooms and Bathrooms
- 4 Bedrooms
- Primary Bedroom Suite
- Walk-In Closet
- 4 Full Bathrooms
Laundry
- Dryer
- Washer
Outdoor Features
- Patio
- Shed
Utilities
- Forced Air Heating System
- Heating System Uses Natural Gas
- 220 Volts
Listing and Financial Details
- Legal Lot and Block 0107 / 06321
- Assessor Parcel Number 06321-0107
Map
Home Values in the Area
Average Home Value in this Area
Tax History
| Year | Tax Paid | Tax Assessment Tax Assessment Total Assessment is a certain percentage of the fair market value that is determined by local assessors to be the total taxable value of land and additions on the property. | Land | Improvement |
|---|---|---|---|---|
| 2025 | $10,221 | $75,300 | $11,797 | $63,503 |
| 2024 | $10,221 | $68,580 | $12,466 | $56,114 |
| 2023 | $10,335 | $50,890 | $12,391 | $38,499 |
| 2022 | $9,597 | $59,100 | $16,800 | $42,300 |
| 2021 | $9,527 | $53,760 | $16,800 | $36,960 |
| 2020 | $9,031 | $59,400 | $16,800 | $42,600 |
| 2019 | $8,578 | $58,440 | $16,800 | $41,640 |
| 2018 | $8,347 | $42,408 | $15,302 | $27,106 |
| 2017 | $8,111 | $41,258 | $14,140 | $27,118 |
| 2016 | $7,471 | $38,923 | $14,493 | $24,430 |
| 2015 | $6,477 | $36,720 | $13,980 | $22,740 |
| 2014 | $6,477 | $35,340 | $13,980 | $21,360 |
Property History
| Date | Event | Price | Change | Sq Ft Price |
|---|---|---|---|---|
| 07/12/2025 07/12/25 | For Sale | $1,199,900 | -- | $484 / Sq Ft |
Purchase History
| Date | Type | Sale Price | Title Company |
|---|---|---|---|
| Deed | $233,000 | -- |
Mortgage History
| Date | Status | Loan Amount | Loan Type |
|---|---|---|---|
| Open | $115,000 | Credit Line Revolving | |
| Open | $316,000 | Unknown | |
| Closed | $4,705 | Unknown | |
| Closed | $180,000 | No Value Available |
Similar Homes in Staten Island, NY
Source: Staten Island Multiple Listing Service
MLS Number: 2504045
APN: 06321-0107
- 50 Buffington Ave
- 263 Albee Ave
- 5125 Amboy Rd
- 274 S Railroad St
- 164 N Railroad St
- 199 Downes Ave
- 267 Bennett Ave
- 998 Annadale Rd
- 8 Poillon Ave
- 16 Furman St
- 970 Annadale Rd
- 16 A Furman St
- 55 Arbutus Ave
- 46 Poillon Ave
- 50 Poillon Ave
- 54 Poillon Ave
- 488 Ionia Ave
- 4969 Amboy Rd
- 81 Hillis St
- 988-A Drumgoole Rd W
- 70 Pine St Unit 1404
- 70 Pine St Unit 1907
- 70 Pine St Unit 2805
- 70 Pine St Unit 818
- 70 Pine St Unit 1623
- 70 Pine St Unit 710
- 70 Pine St Unit 903
- 70 Pine St Unit 825
- 70 Pine St Unit 4605
- 70 Pine St Unit 2808
- 70 Pine St Unit 1131
- 70 Pine St Unit 1029
- 70 Pine St Unit 1213
- 70 Pine St Unit 1220
- 70 Pine St Unit 3307
- 70 Pine St Unit 1305
- 70 Pine St Unit 1808
- 70 Pine St Unit 902
- 70 Pine St Unit 720
- 70 Pine St Unit 816
