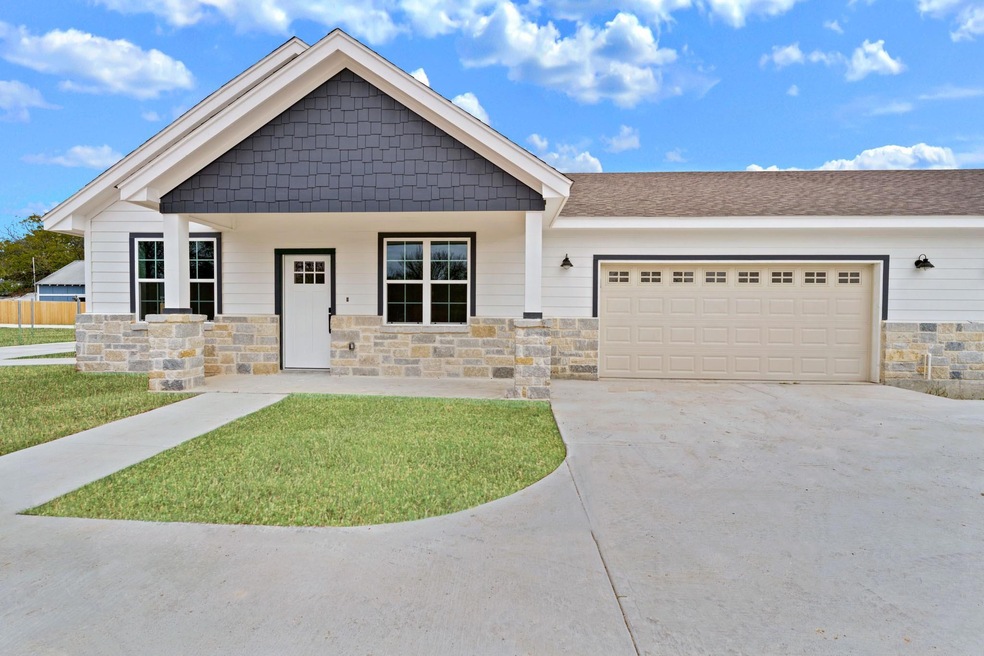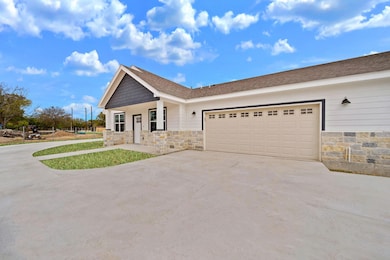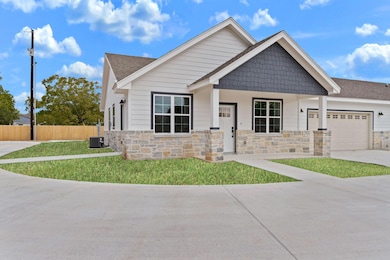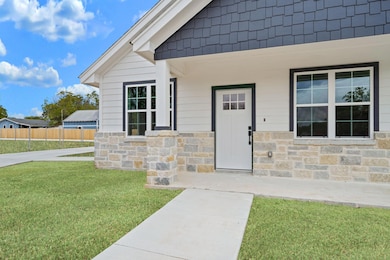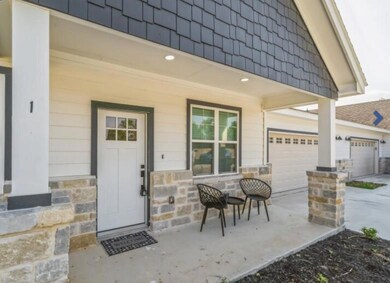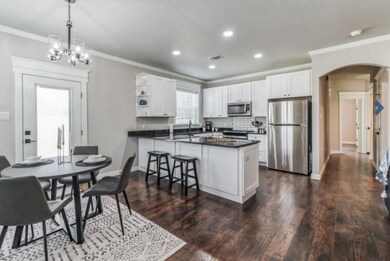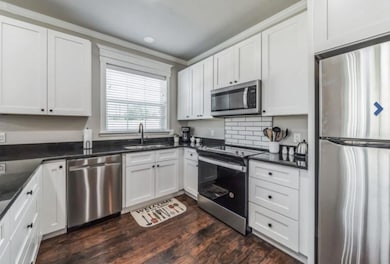224 Alves Ln Unit 1 New Braunfels, TX 78130
South New Braunfels NeighborhoodEstimated payment $2,547/month
Highlights
- New Construction
- 0.9 Acre Lot
- Eat-In Kitchen
- Canyon High School Rated A-
- 2 Car Attached Garage
- Soaking Tub
About This Home
Many of the necessities of modern life are a short distance from the townhouse. It’s less than four miles from Walmart and H.E.B. Within a five-mile radius, you can get to top restaurants, such as Muck & Fuss, Clear Springs Cafe, Huisache Grill, and Gruene River Grill. There are also many fast food options, several movie theaters, and various shopping destinations to take advantage of.
Every part of the Alves Lane condominium is designed for style and comfort. The living room has wood accents for a more rustic feel, and the dining room and kitchen are open with the living room and have lots of natural light. Moving into the bedrooms, you can expect tons of space and storage. Big windows, ceiling fans, and large closets are all provided. The master has a walk-in closet and an ensuite bathroom for total convenience. Bathrooms are also impressive with separate showers and tubs and glazed windows for privacy.
Features List:
Bedrooms: 3
Full bathrooms: 2
Flooring: Tile, Hardwood
Heating features: Heat pump, Electric
Cooling features: Central
Appliances included: Dishwasher, Garbage disposal, Microwave, Range / Oven, Refrigerator
Laundry features: Washer and Dryer
Total interior livable area: 1,518 sqft
Parking features: Garage - Attached Oversize 2 Car
Exterior features: Brick, Cement / Concrete
Lot size: 0.75 Acres
Gated Entry. Private, fenced back yard with shared Pergola in front.
Listing Agent
Falaya, LLC Brokerage Phone: (225) 416-6131 License #0725404 Listed on: 01/02/2025
Property Details
Home Type
- Condominium
Est. Annual Taxes
- $1,545
Year Built
- Built in 2022 | New Construction
Lot Details
- Southwest Facing Home
- Wood Fence
HOA Fees
- $50 Monthly HOA Fees
Parking
- 2 Car Attached Garage
Home Design
- Slab Foundation
- Composition Roof
- Masonry Siding
Interior Spaces
- 1,518 Sq Ft Home
- 1-Story Property
- Crown Molding
- Ceiling Fan
- Recessed Lighting
- Tile Flooring
Kitchen
- Eat-In Kitchen
- Range
- Microwave
Bedrooms and Bathrooms
- 3 Main Level Bedrooms
- Walk-In Closet
- 2 Full Bathrooms
- Double Vanity
- Soaking Tub
- Walk-in Shower
Eco-Friendly Details
- Sustainability products and practices used to construct the property include see remarks
- Energy-Efficient Appliances
- Energy-Efficient Windows
Schools
- Freiheit Elementary School
- Canyon Middle School
- Canyon High School
Utilities
- Central Heating and Cooling System
Community Details
- Built by Craftmark
- Baystone Subdivision
Listing and Financial Details
- Assessor Parcel Number 143160
Map
Home Values in the Area
Average Home Value in this Area
Property History
| Date | Event | Price | List to Sale | Price per Sq Ft |
|---|---|---|---|---|
| 01/02/2025 01/02/25 | For Sale | $450,000 | -- | $296 / Sq Ft |
Source: Unlock MLS (Austin Board of REALTORS®)
MLS Number: 7574737
- 224 Alves Ln Unit 2
- 238 Alves Ln
- 236 Alves Ln
- 957 Floating Star
- 30 Dakota Cir
- 1121 Brown Rock Dr
- 244 Ottawa Way
- 2428 Shady Grove
- 240 Ottawa Way
- 144 Arlo
- 1924 Longspur Cove
- 3115 Dispatch Dr
- 1935 Longspur Cove
- 1928 Longspur Cove
- 268 Ottawa Way
- 1334 Mach Dr
- 1944 Longspur Cove
- 2409 Legends Creek
- 2653 Gallic Rooster
- 228 Ottawa Way
- 236 Alves Ln Unit 1
- 1054 Mellow Breeze
- 1149 Brown Rock Dr
- 957 Floating Star
- 1137 Brown Rock Dr
- 1129 Brown Rock Dr
- 1125 Brown Rock Dr
- 918 Brown Rock Dr
- 305 Rosalie Dr
- 1054 Stone Branch
- 294 Rosalie Dr
- 292 Rosalie Dr
- 917 Seminole Dr
- 290 Rosalie Dr
- 1058 Stone Branch
- 271 Rosalie Dr Unit B
- 1016 Brown Rock Dr
- 280 Rosalie Dr Unit B (RIGHT)
- 224 Anne Louise Dr Unit A
- 268 Rosalie Dr Unit B
