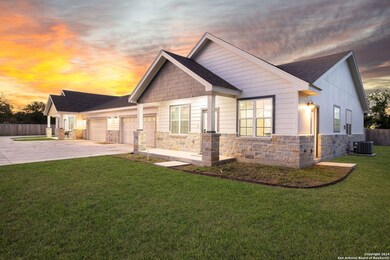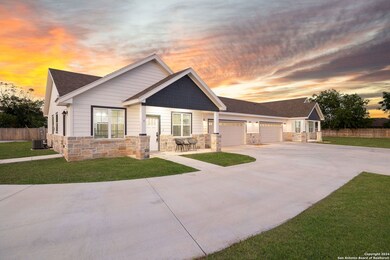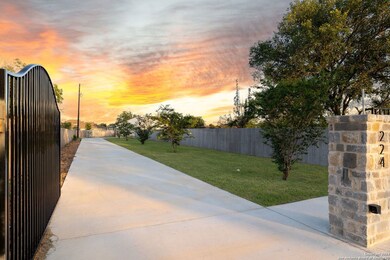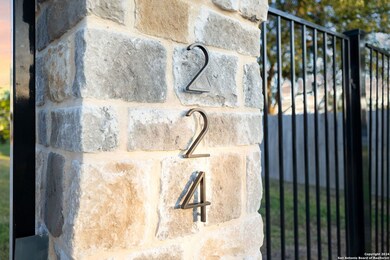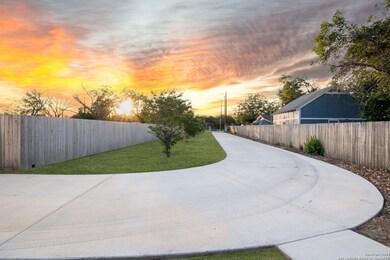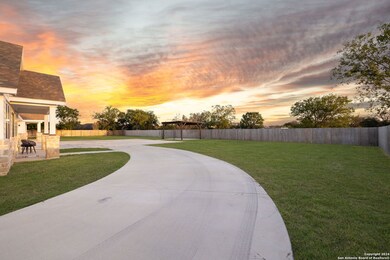224 Alves Ln Unit 2 New Braunfels, TX 78130
South New Braunfels NeighborhoodEstimated payment $3,360/month
Highlights
- Open Floorplan
- 2 Car Attached Garage
- Eat-In Kitchen
- Island without Cooktop
- Oversized Parking
- Laundry Room
About This Home
Welcome to your new haven in New Braunfels, where luxury and convenience meet in this newly constructed single-story condominium. Nestled within a private gated entrance, this home offers a secure and serene retreat, perfect for those seeking modern comfort and peace of mind. This exclusive property is part of a unique 1-building complex featuring 2 units, with the other unit available for purchase. This presents a rare opportunity for ownership and potential rental income, whether for investment purposes or accommodating extended family. Situated on an oversized lot, the condominium boasts a spacious layout both inside and out. A generously sized two-car garage provides ample storage and parking space, enhancing the practicality of the home's design. The exterior showcases a blend of heavy composition shingles, board and batten siding, elevation stone accents, hardy siding, and cedar shaker siding, ensuring durability and aesthetic appeal. Step inside to discover a sanctuary of elegance and functionality. The interior features double low-E energy-efficient vinyl windows with dividers, filling the space with natural light while enhancing energy efficiency. Engineered wood-like flooring spans the living, dining room, and kitchen areas, complemented by 4-inch decorative baseboards and crown molding for a touch of sophistication. Every detail has been thoughtfully crafted, from the decorative trim around windows and doorways to the 9-foot ceiling plate and recessed lighting throughout. High-end lighting and plumbing fixtures add a luxurious touch, creating an ambiance of comfort and style. The kitchen is a chef's delight with custom cabinets, solid surface countertops, and stainless steel appliances, including a microwave oven/range and dishwasher. A stylish tile backsplash and black hardware complete the modern look, making the kitchen both functional and visually appealing. Both bathrooms offer a spa-like experience with custom features. The primary bathroom features a large tiled walk-in shower, a separate soaking tub, a double vanity, and tile flooring. The secondary bathroom includes a tub and shower combination with a tile surround, ensuring convenience and comfort for all residents. Storage is plentiful with large walk-in closets throughout, providing ample space for organization. Outside, a covered back patio overlooks a private, enclosed yard, offering a perfect spot for relaxation or outdoor gatherings. Beyond the comfort of your new home, New Braunfels offers an array of attractions and family-friendly amenities. Located near Schlitterbahn, a renowned water park, and Gruene, a historic district with charming shops and eateries, there's always something exciting to explore. Easy access to I-35 and iconic Buc-ee's ensures convenience for endless snacks, effortless commuting, and daily needs. In addition to its prime location and luxurious features, this condominium presents great rental potential, including opportunities on platforms like Airbnb. Whether you're considering it for investment purposes or as a secondary income stream, this property offers versatility and value. In summary, this newly constructed condominium in New Braunfels combines luxurious living with practicality, convenience, and excellent investment potential. With the option to purchase the adjacent unit, it provides flexibility and opportunity for a variety of living arrangements or rental strategies. Discover your new lifestyle in New Braunfels today, where comfort, style, and financial opportunity await.
Listing Agent
Matthew DeBlois
Resi Realty, LLC Listed on: 07/01/2024
Property Details
Home Type
- Condominium
Est. Annual Taxes
- $11,251
Year Built
- Built in 2022
HOA Fees
- $50 Monthly HOA Fees
Home Design
- Slab Foundation
- Composition Roof
- Masonry
Interior Spaces
- 1,513 Sq Ft Home
- 1-Story Property
- Open Floorplan
- Ceiling Fan
- Window Treatments
- Combination Dining and Living Room
- Inside Utility
- Ceramic Tile Flooring
Kitchen
- Eat-In Kitchen
- Stove
- Microwave
- Dishwasher
- Island without Cooktop
- Disposal
Bedrooms and Bathrooms
- 3 Bedrooms
- 2 Full Bathrooms
Laundry
- Laundry Room
- Laundry on main level
- Washer Hookup
Parking
- 2 Car Attached Garage
- Oversized Parking
Schools
- Freiheit Elementary School
- Canyon Middle School
- Canyon High School
Utilities
- Central Heating and Cooling System
- Electric Water Heater
Community Details
- $150 HOA Transfer Fee
- Baystone Association
- Built by CraftMark
- Mandatory home owners association
Listing and Financial Details
- Tax Lot 2
- Assessor Parcel Number 100033000200
Map
Home Values in the Area
Average Home Value in this Area
Property History
| Date | Event | Price | List to Sale | Price per Sq Ft |
|---|---|---|---|---|
| 01/15/2025 01/15/25 | For Sale | $450,000 | 0.0% | $297 / Sq Ft |
| 12/31/2024 12/31/24 | Off Market | -- | -- | -- |
| 11/01/2024 11/01/24 | For Sale | $450,000 | 0.0% | $297 / Sq Ft |
| 10/31/2024 10/31/24 | Off Market | -- | -- | -- |
| 07/03/2024 07/03/24 | For Sale | $450,000 | -- | $297 / Sq Ft |
Source: San Antonio Board of REALTORS®
MLS Number: 1789964
- 224 Alves Ln Unit 1
- 238 Alves Ln
- 236 Alves Ln
- 957 Floating Star
- 1121 Brown Rock Dr
- 244 Ottawa Way
- 2428 Shady Grove
- 240 Ottawa Way
- 1924 Longspur Cove
- 1935 Longspur Cove
- 1928 Longspur Cove
- 268 Ottawa Way
- 1334 Mach Dr
- 1944 Longspur Cove
- 2409 Legends Creek
- 2653 Gallic Rooster
- 228 Ottawa Way
- 0 Ervendberg Ave Unit 1798997
- 3143 Dispatch Dr
- 1351 Mach Dr
- 236 Alves Ln Unit 1
- 1149 Brown Rock Dr
- 957 Floating Star
- 1137 Brown Rock Dr
- 1129 Brown Rock Dr
- 1125 Brown Rock Dr
- 918 Brown Rock Dr
- 305 Rosalie Dr
- 1054 Stone Branch
- 294 Rosalie Dr
- 292 Rosalie Dr
- 917 Seminole Dr
- 290 Rosalie Dr
- 1058 Stone Branch
- 271 Rosalie Dr Unit B
- 2657 Gallic Rooster
- 2421 Legends Creek
- 1016 Brown Rock Dr
- 280 Rosalie Dr Unit B (RIGHT)
- 224 Anne Louise Dr Unit A

