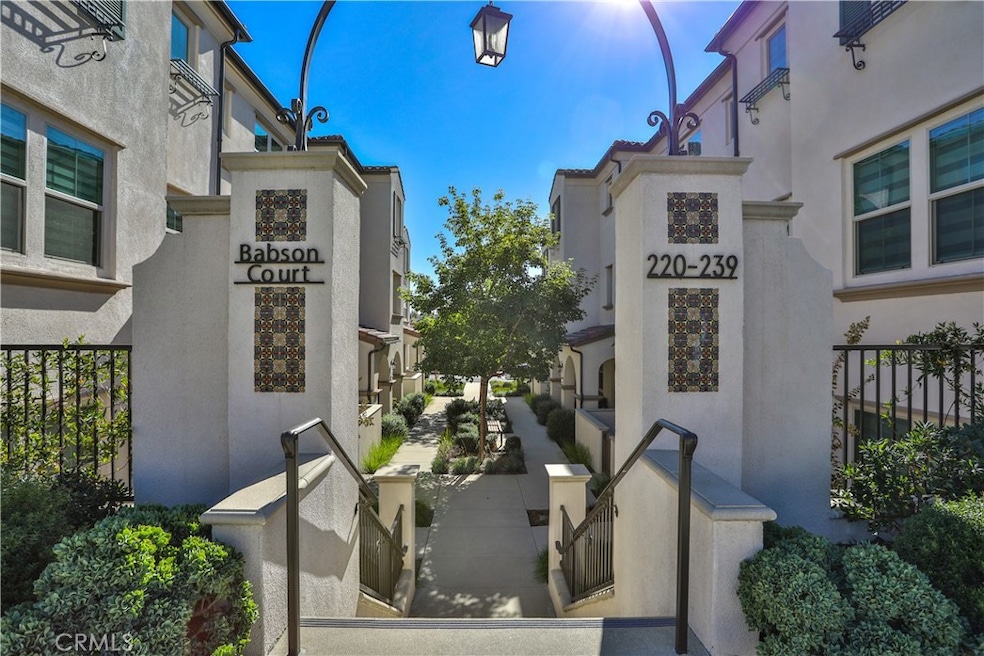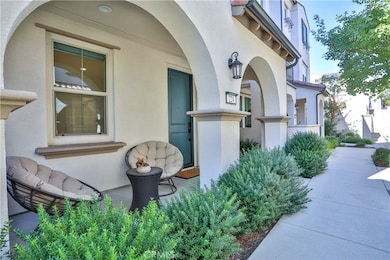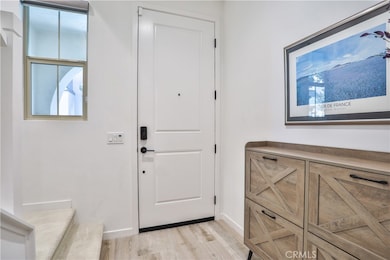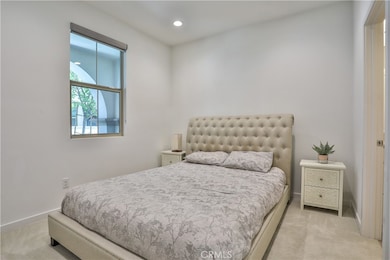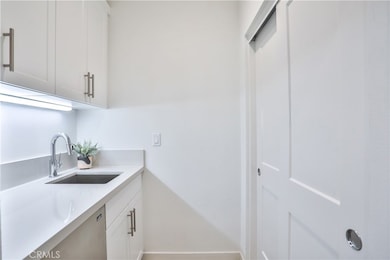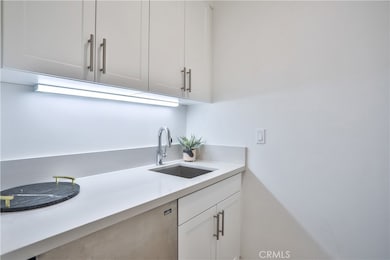
224 Babson Ct Claremont, CA 91711
Condit NeighborhoodEstimated payment $6,696/month
Highlights
- 24-Hour Security
- Open Floorplan
- Spanish Architecture
- Condit Elementary School Rated A
- Dual Staircase
- Granite Countertops
About This Home
UPGRADED NEWLY BUILT LUXURY CLAREMONT TOWNHOUSE IN SOUGHT-AFTER DOCENTE COMMUNITY. Nestled behind the historic Old School House on a peaceful cul-de-sac street, this stunning townhouse combines chic modern luxury with everyday convenience. This recently 2023 built property is the coveted Plan #2, spanning 2,287 sq ft, the 4-bedroom, 3.5 bath home is filled with natural light and showcases a host of premium upgrades — including a high end primary shower, designer tile flooring, upgraded carpeting, motorized electric blinds, epoxy-finished garage flooring, and contemporary "Fandeliers" throughout. The entry level offers a private bedroom with en-suite bath and kitchenette, perfect for guests or a dedicated home office. The open-concept second floor seamlessly connects the great room, dining area, and chef’s kitchen, featuring a generous island, pantry, and powder room. The kitchen feature upgraded smart appliances. Upstairs, the spacious primary suite includes a walk-in closet and beautifully upgraded en-suite bath, alongside two additional bedrooms and a full bath. Enjoy fully paid solar, smart home features, and an attached 2-car garage with premium finishes. Sited in desirable Condit Elementary School district. Located just moments from Downtown Claremont’ Village shops, restaurants, and Claremont Colleges—and with Trader Joe’s right around the corner, this home offers the perfect blend of style, comfort, and convenience in one exceptional package.
Open House Schedule
-
Sunday, November 16, 20252:00 to 4:00 pm11/16/2025 2:00:00 PM +00:0011/16/2025 4:00:00 PM +00:00Add to Calendar
Townhouse Details
Home Type
- Townhome
Est. Annual Taxes
- $10,819
Year Built
- Built in 2023
Lot Details
- Two or More Common Walls
- East Facing Home
- Zero Lot Line
HOA Fees
- $259 Monthly HOA Fees
Parking
- 2 Car Attached Garage
- Parking Available
- Rear-Facing Garage
Home Design
- Spanish Architecture
- Entry on the 1st floor
- Turnkey
- Slab Foundation
- Fire Rated Drywall
- Spanish Tile Roof
- Copper Plumbing
- Stucco
Interior Spaces
- 2,287 Sq Ft Home
- 3-Story Property
- Open Floorplan
- Dual Staircase
- Wired For Data
- Built-In Features
- Ceiling Fan
- Recessed Lighting
- Double Pane Windows
- Roller Shields
- Entryway
- Family Room
- Storage
- Tile Flooring
- Home Security System
Kitchen
- Eat-In Kitchen
- Walk-In Pantry
- Water Line To Refrigerator
- Dishwasher
- Granite Countertops
- Quartz Countertops
Bedrooms and Bathrooms
- 4 Bedrooms | 1 Main Level Bedroom
- All Upper Level Bedrooms
- Walk-In Closet
- Upgraded Bathroom
- Dual Vanity Sinks in Primary Bathroom
- Bathtub with Shower
Laundry
- Laundry Room
- 220 Volts In Laundry
- Washer and Electric Dryer Hookup
Outdoor Features
- Patio
- Front Porch
Schools
- Condit Elementary School
- El Roble Middle School
- Claremont High School
Utilities
- High Efficiency Air Conditioning
- Forced Air Heating and Cooling System
- Private Water Source
- Cable TV Available
Additional Features
- More Than Two Accessible Exits
- Suburban Location
Listing and Financial Details
- Tax Tract Number 82123
- Assessor Parcel Number 8305020040
- Seller Considering Concessions
Community Details
Overview
- Master Insurance
- 95 Units
- Docente Community Association, Phone Number (888) 882-0588
- Pmp Managment HOA
- Built by Intracorp
- Maintained Community
Amenities
- Outdoor Cooking Area
- Community Barbecue Grill
Pet Policy
- Pets Allowed with Restrictions
Security
- 24-Hour Security
- Fire and Smoke Detector
Map
Home Values in the Area
Average Home Value in this Area
Tax History
| Year | Tax Paid | Tax Assessment Tax Assessment Total Assessment is a certain percentage of the fair market value that is determined by local assessors to be the total taxable value of land and additions on the property. | Land | Improvement |
|---|---|---|---|---|
| 2025 | $10,819 | $932,280 | $306,000 | $626,280 |
| 2024 | $10,819 | $914,000 | $300,000 | $614,000 |
| 2023 | -- | -- | -- | -- |
Property History
| Date | Event | Price | List to Sale | Price per Sq Ft |
|---|---|---|---|---|
| 11/12/2025 11/12/25 | For Sale | $1,050,000 | -- | $459 / Sq Ft |
About the Listing Agent

With a lifetime deeply rooted in the Foothill community and backed by the esteemed reputation of Sotheby's International Realty, Ben is passionate about making meaningful real estate moves that truly matter to you. Offering unparalleled insight and commitment in the marketing and purchasing of real estate.
Family and community are at the heart of Ben's approach. He understands that these values shape a fulfilling life, and he weaves them seamlessly into your real estate journey.
Benjamin's Other Listings
Source: California Regional Multiple Listing Service (CRMLS)
MLS Number: CV25259434
APN: 8305-020-040
- 220 Babson Ct
- 1421 Rust Ct
- 207 Colby Cir
- 1419 N Indian Hill Blvd
- 540 W Baughman Ave
- 470 W 11th St
- 290 W 12th St
- 1458 N Mountain Ave
- 460 University Cir
- 584 W 9th St
- 944 Richmond Dr
- 246 Wagner Dr
- The Elm Plan at Descanso Walk
- The Maple Plan at Descanso Walk
- The Eucalyptus Plan at Descanso Walk
- The Cedar Plan at Descanso Walk
- The Ironwood Plan at Descanso Walk
- The Aspen Plan at Descanso Walk
- The Redwood Plan at Descanso Walk
- 872 Knox Place
- 1420 Oxford Ave
- 1418 Niagara Ave
- 751 Baylor Ave
- 761 Baylor Ave
- 650 Huron Place
- 767 Baylor Ave
- 751 Huron Place
- 615 W 1st St
- 128 Yale Ave
- 660 W Bonita Ave Unit 33J
- 284 N Carnegie Ave
- 124 Sequoia Ct
- 3082 Carrizo Dr
- 1150 Newberry Ln
- 311 W Green St
- 2886 Foxtail Way
- 143 Marywood Ave
- 2729 Sunrise Way
- 237 Spring St
- 2710 N Towne Ave
