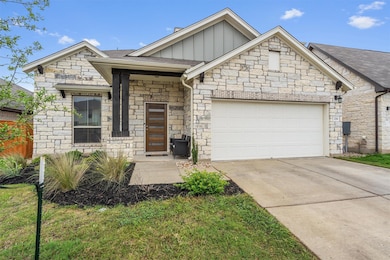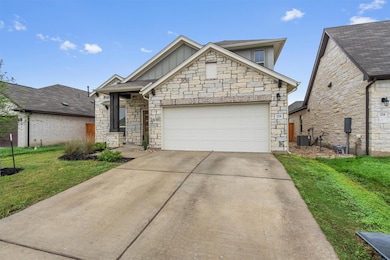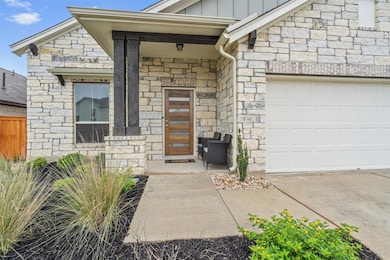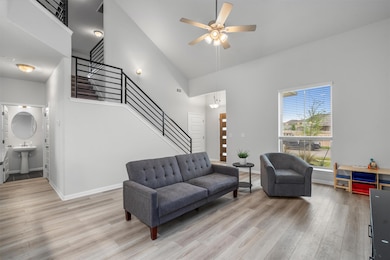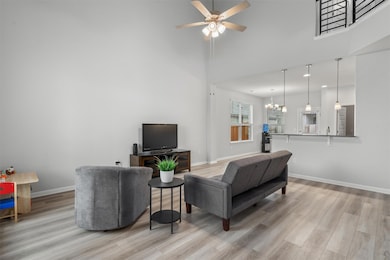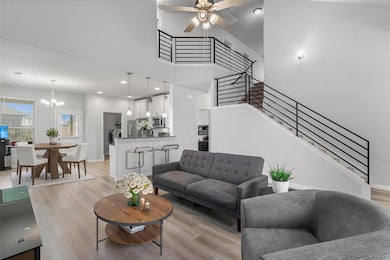Highlights
- Open Floorplan
- Main Floor Primary Bedroom
- Multiple Living Areas
- Vaulted Ceiling
- Granite Countertops
- Community Pool
About This Home
Welcome to your dream home where modern elegance meets comfort. This stunning 4-bedroom, 2.5-bathroom sanctuary combines modern elegance with everyday comfort, offering a lifestyle of luxury and convenience. Step inside and be greeted by the warmth of vinyl plank flooring that guides you through the open-concept living space. The exposed railing adds a touch of contemporary flair while seamlessly connecting the levels, creating an inviting atmosphere for both family gatherings and entertaining guests. The heart of the home is the gourmet kitchen, featuring sleek granite countertops, stainless steel appliances, and ample cabinet space. Natural light floods the living area, illuminating the space and highlighting the thoughtful design elements throughout. Downstairs, the tranquil master suite awaits, complete with a spacious walk-in closet and a luxurious en-suite bathroom featuring dual vanities. Three additional bedrooms offer plenty of space for family, guests, or a home office, providing versatility to suit your lifestyle. Outside, the landscaped yard offers endless possibilities for outdoor enjoyment and recreation, from quiet mornings sipping coffee on the patio to enjoying dining under the stars. Nestled in the vibrant Crosswinds neighborhood, this home offers easy access to shopping and dining. The amenities include a resort style pool, half court for basketball, pickle ball court, dog park, and tons of walking trails! Don't miss the opportunity to make this home yours—schedule a showing today!
Listing Agent
TLC Casas, Inc. Brokerage Phone: (512) 569-1763 License #0722652 Listed on: 06/17/2025
Home Details
Home Type
- Single Family
Est. Annual Taxes
- $10,658
Year Built
- Built in 2022
Lot Details
- 5,998 Sq Ft Lot
- Southeast Facing Home
- Wood Fence
- Landscaped
- Interior Lot
- Rain Sensor Irrigation System
- Few Trees
- Back Yard Fenced and Front Yard
Parking
- 2 Car Attached Garage
Home Design
- Slab Foundation
- Shingle Roof
- Masonry Siding
Interior Spaces
- 2,075 Sq Ft Home
- 2-Story Property
- Open Floorplan
- Vaulted Ceiling
- Ceiling Fan
- Recessed Lighting
- Double Pane Windows
- ENERGY STAR Qualified Windows
- Multiple Living Areas
- Fire and Smoke Detector
- Washer and Dryer
Kitchen
- Eat-In Kitchen
- Breakfast Bar
- Gas Oven
- Gas Range
- Microwave
- Dishwasher
- Stainless Steel Appliances
- Granite Countertops
- Disposal
Flooring
- Carpet
- Tile
- Vinyl
Bedrooms and Bathrooms
- 4 Bedrooms | 1 Primary Bedroom on Main
- Walk-In Closet
- Double Vanity
Eco-Friendly Details
- Energy-Efficient Appliances
Outdoor Features
- Covered patio or porch
- Rain Gutters
Schools
- Ralph Pfluger Elementary School
- Armando Chapa Middle School
- Lehman High School
Utilities
- Central Heating and Cooling System
- Natural Gas Connected
- Municipal Utilities District Water
Listing and Financial Details
- Security Deposit $2,200
- Tenant pays for all utilities
- 12 Month Lease Term
- $40 Application Fee
- Assessor Parcel Number 11221600RR020002
- Tax Block RR
Community Details
Overview
- Property has a Home Owners Association
- Crosswinds Ph 5A/5B Subdivision
Amenities
- Community Barbecue Grill
- Picnic Area
- Common Area
Recreation
- Tennis Courts
- Sport Court
- Community Playground
- Community Pool
- Dog Park
- Trails
Pet Policy
- Pet Deposit $500
- Dogs and Cats Allowed
- Medium pets allowed
Map
Source: Unlock MLS (Austin Board of REALTORS®)
MLS Number: 9743565
APN: R187041
- 224 Backstays Loop
- 185 Dogvane Cir
- 219 Pinnacle Ln
- 121 Pinnacle Ln
- 217 Pinnacle Ln
- 205 Pinnacle Ln
- 353 Iron Creek Way
- 221 Pinnacle Ln
- 171 Rolling Meadows Ln
- 1905 High Rd
- 313 Rolling Meadows Ln
- 119 Ehrlich St
- 744 Arnold Loop
- 827 Arnold Loop
- 837 Arnold Loop
- 644 Arnold Loop
- 632 Arnold Loop
- 861 Arnold Loop
- 871 Arnold Loop
- 879 Arnold Loop

