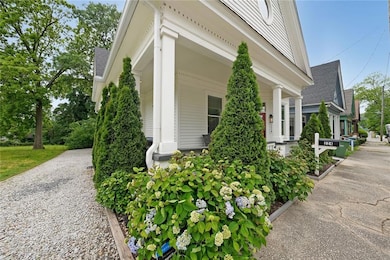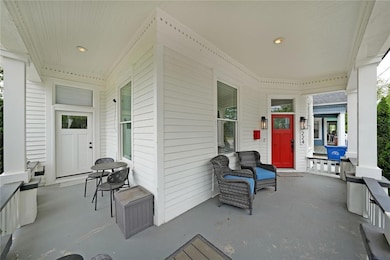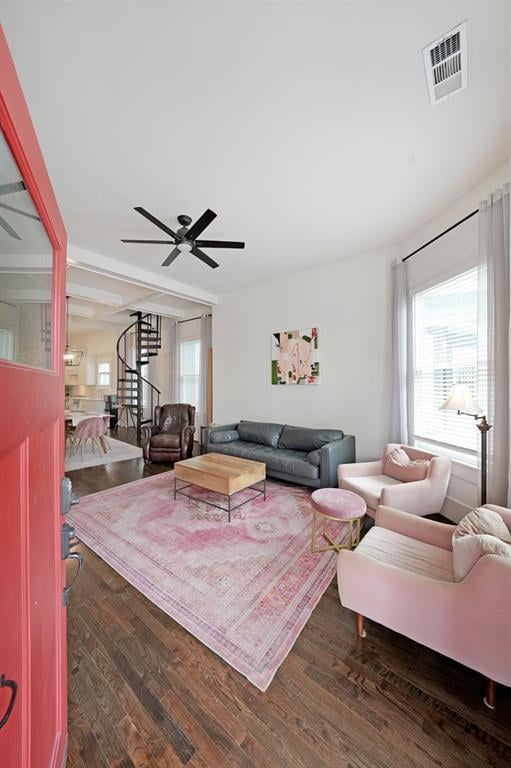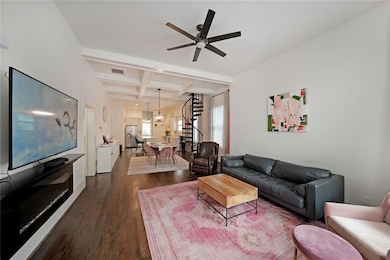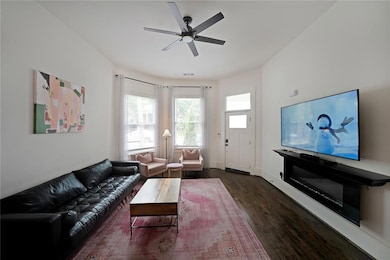224 Bass St SW Atlanta, GA 30315
Mechanicsville NeighborhoodHighlights
- Open-Concept Dining Room
- Craftsman Architecture
- Property is near public transit
- City View
- Deck
- Wood Flooring
About This Home
Be in the center of it all and experience the BEST of intown living! COMPLETELY RENOVATED victorian home where you are greeted by an inviting wrap around porch. Enter into this beauty with rare 11' ceilings, hardwood floors throughout, Chef's kitchen with stainless steel appliances and quartz countertops, marble backsplash, and huge center island. Open floor plan with a beautiful staircase in the center that goes to the attic for storage, or could be finished as a bonus room. Three bedrooms on the main level including one bedroom with a private entrance, which works great for roommates or short term guests to come and go. Second bedroom is bright with natural sunlight and good closet space. Private full bathroom with tub/shower combo in the hall for shared use. The primary bedroom is so spacious with high ceilings, two walk-in closets, and an ensuite bathroom with oversized zero entry shower and quartz double vanity. This home is fully handicap accessible with layout, bathroom accessibility and even a ramp out to the fenced backyard. Located close to so many amazing Atlanta venues, you are just a quick drive to State Farm Arena or Mercedes Benz Stadium, or if looking for the social scene, meander down to local spots including Little Tarte or Halfway Crooks Beirgarten, or check out The Beltline, Grant Park and so much more. Easy interstate and airport access for visitors coming into town, this location can’t be beat! And the cherry on top is the off street parking and awesome fenced backyard for relaxing with friends under the stars. Great opportunity to live in the center of it all or consider utilizing it as income producing property with highly desirable location to see all Atlanta has to offer!
Home Details
Home Type
- Single Family
Est. Annual Taxes
- $3,778
Year Built
- Built in 1920
Lot Details
- 3,703 Sq Ft Lot
- Private Entrance
- Level Lot
- Back Yard Fenced
Home Design
- Craftsman Architecture
- Victorian Architecture
- Brick Exterior Construction
- Frame Construction
- Composition Roof
Interior Spaces
- 1,600 Sq Ft Home
- 1-Story Property
- Roommate Plan
- Coffered Ceiling
- Ceiling height of 10 feet on the main level
- Ceiling Fan
- Great Room with Fireplace
- Open-Concept Dining Room
- City Views
- Permanent Attic Stairs
- Smart Home
Kitchen
- Open to Family Room
- Gas Range
- Microwave
- Dishwasher
- Kitchen Island
- Stone Countertops
- White Kitchen Cabinets
- Disposal
Flooring
- Wood
- Ceramic Tile
Bedrooms and Bathrooms
- 3 Main Level Bedrooms
- Split Bedroom Floorplan
- Dual Closets
- 2 Full Bathrooms
- Vaulted Bathroom Ceilings
- Dual Vanity Sinks in Primary Bathroom
- Shower Only
Laundry
- Laundry on main level
- Laundry in Kitchen
- Dryer
- Washer
Parking
- 1 Parking Space
- Parking Pad
- Driveway Level
Accessible Home Design
- Accessible Full Bathroom
- Accessible Bedroom
- Accessible Hallway
- Accessible Doors
- Accessible Entrance
Outdoor Features
- Deck
- Patio
- Wrap Around Porch
Location
- Property is near public transit
- Property is near schools
- Property is near shops
Schools
- Paul L. Dunbar Elementary School
- Martin L. King Jr. Middle School
- Maynard Jackson High School
Utilities
- Forced Air Heating and Cooling System
- Heating System Uses Natural Gas
- Gas Water Heater
- High Speed Internet
- Cable TV Available
Listing and Financial Details
- Security Deposit $2,850
- 12 Month Lease Term
- $40 Application Fee
- Assessor Parcel Number 14 007500050048
Community Details
Overview
- Application Fee Required
- Mechanicsville Subdivision
Recreation
- Trails
Pet Policy
- Call for details about the types of pets allowed
Map
Source: First Multiple Listing Service (FMLS)
MLS Number: 7616119
APN: 14-0075-0005-004-8
- 728 Formwalt St SW
- 705 Pryor St SW Unit 7
- 693 Formwalt St SW
- 598 Formwalt St SW
- 293 Glenn St SW
- 592 Cooper St SW
- 593 Cooper St SW
- 574 Cooper St SW
- 562 Formwalt St SW Unit 5
- 561 Formwalt St SW Unit 7
- 561 Formwalt St SW Unit 10
- 692 Smith St SW Unit A
- 692 Smith St SW Unit B
- 692 Smith St SW Unit C
- 692 Smith St SW Unit E
- 692 Smith St SW Unit F
- 692 Smith St SW Unit D
- 852 Washington St SW
- 765 Mcdaniel St SW
- 502 Pryor St SW Unit 322

