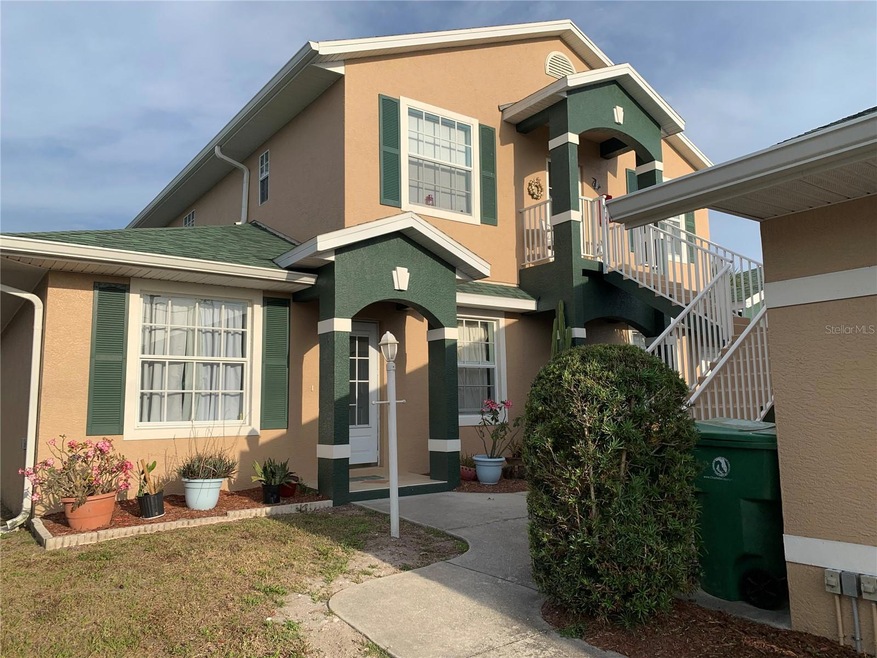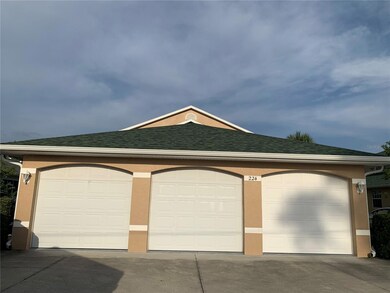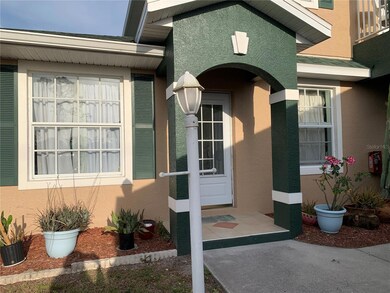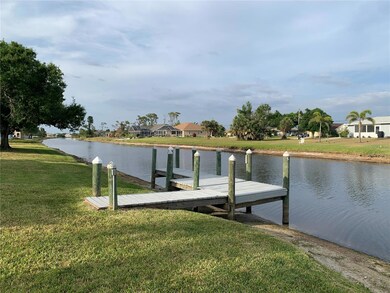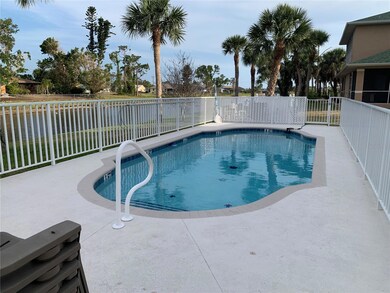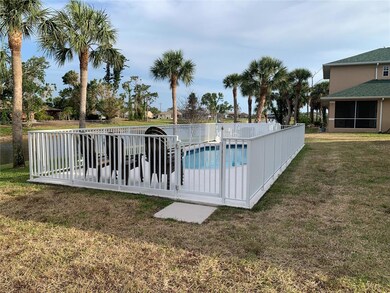224 Boundary Blvd Unit 224L Rotonda West, FL 33947
Estimated payment $2,284/month
Highlights
- Boat Dock
- Canal View
- End Unit
- Heated In Ground Pool
- Main Floor Primary Bedroom
- Solid Surface Countertops
About This Home
Very desirable location with fairly close proximately to the Gulf Beaches. This 2/2 condo includes a single car garage. As you enter, you will note the separate dining room, which can also function as a study, den or multi-purpose room. The kitchen was recently redone and includes a newer fridge, stove, dishwasher and microwave. There are solid surface counters and new kitchen cabinetry as well as a good sized pantry. The primary bedroom features a large walkin closet and an ensuite bath with a tub/shower combo and large vanity. The guest bathroom has a walkin shower. There's a nice screened lanai at the back with peaceful water views of the Rotonda River. There is a boat dock available for first come, first serve unit owners and also a private heated community pool. For the golfers, Rotonda is famous for its variety of golf courses with something for everyone. This home would also make a great investment opportunity as rentals are allowed with only a one month stay required. This condo is also PET FRIENDLY, with the only restriction being that pets must be under 40 pounds each. This home will need some very minor cosmetic touches upon purchase, like a small amount of trim and some electrical plates. The walls were recently replaced and the paint is very fresh. Just come and apply your finishing touches and you'll be at home in no time. Please pardon the clutter - the owner is in the process of packing up for his big move!
Listing Agent
KW PEACE RIVER PARTNERS Brokerage Phone: 941-875-9060 License #657740 Listed on: 04/24/2025

Property Details
Home Type
- Condominium
Est. Annual Taxes
- $4,161
Year Built
- Built in 2006
Lot Details
- Property fronts a freshwater canal
- End Unit
- West Facing Home
HOA Fees
- $665 Monthly HOA Fees
Parking
- 1 Parking Garage Space
Home Design
- Entry on the 1st floor
- Slab Foundation
- Shingle Roof
- Block Exterior
- Stucco
Interior Spaces
- 1,188 Sq Ft Home
- 2-Story Property
- Ceiling Fan
- Window Treatments
- Combination Dining and Living Room
- Canal Views
Kitchen
- Range
- Microwave
- Dishwasher
- Solid Surface Countertops
Flooring
- Carpet
- Laminate
- Ceramic Tile
Bedrooms and Bathrooms
- 2 Bedrooms
- Primary Bedroom on Main
- Walk-In Closet
- 2 Full Bathrooms
- Bathtub with Shower
- Shower Only
Laundry
- Laundry Room
- Dryer
- Washer
Pool
Outdoor Features
- Access to Brackish Canal
- Open Dock
- Dock made with Composite Material
- Exterior Lighting
Schools
- Vineland Elementary School
- L.A. Ainger Middle School
- Lemon Bay High School
Utilities
- Central Heating and Cooling System
- Electric Water Heater
- High Speed Internet
- Cable TV Available
Listing and Financial Details
- Visit Down Payment Resource Website
- Tax Lot 224L
- Assessor Parcel Number 412022576001
Community Details
Overview
- Association fees include pool, escrow reserves fund, insurance, maintenance structure, ground maintenance, management
- Sherry Newell Association, Phone Number (941) 716-1920
- Rotonda West Oakland Hill Community
- Rotonda River Village Subdivision
- The community has rules related to deed restrictions
Recreation
- Boat Dock
- Heated In Ground Pool
- Gunite Pool
Pet Policy
- Pets up to 40 lbs
- Pet Size Limit
Map
Home Values in the Area
Average Home Value in this Area
Tax History
| Year | Tax Paid | Tax Assessment Tax Assessment Total Assessment is a certain percentage of the fair market value that is determined by local assessors to be the total taxable value of land and additions on the property. | Land | Improvement |
|---|---|---|---|---|
| 2024 | $1,440 | $222,156 | -- | $222,156 |
| 2023 | $1,440 | $26,159 | $0 | $0 |
| 2022 | $3,511 | $158,539 | $0 | $158,539 |
| 2021 | $3,438 | $149,450 | $0 | $149,450 |
| 2020 | $1,376 | $79,467 | $0 | $0 |
| 2019 | $1,110 | $77,680 | $0 | $0 |
| 2018 | $1,027 | $76,232 | $0 | $0 |
| 2017 | $1,010 | $74,664 | $0 | $0 |
| 2016 | $1,010 | $73,128 | $0 | $0 |
| 2015 | $990 | $72,620 | $0 | $0 |
| 2014 | $986 | $72,044 | $0 | $0 |
Property History
| Date | Event | Price | Change | Sq Ft Price |
|---|---|---|---|---|
| 04/24/2025 04/24/25 | For Sale | $240,000 | +32.2% | $202 / Sq Ft |
| 11/05/2020 11/05/20 | Sold | $181,500 | -1.9% | $153 / Sq Ft |
| 09/29/2020 09/29/20 | Pending | -- | -- | -- |
| 08/27/2020 08/27/20 | For Sale | $185,000 | -- | $156 / Sq Ft |
Purchase History
| Date | Type | Sale Price | Title Company |
|---|---|---|---|
| Warranty Deed | $181,500 | Sunbelt Title Agency | |
| Interfamily Deed Transfer | -- | Attorney | |
| Warranty Deed | $225,000 | None Available |
Source: Stellar MLS
MLS Number: C7509042
APN: 412022576001
- 217 Rotonda Cir
- 216 Boundary Blvd
- 2 Bunker Rd
- 236 Boundary Blvd
- 231 Rotonda Cir
- 238 Boundary Blvd Unit 3
- 232 Rotonda Cir
- 234 Boundary Blvd
- 139 Hardee Way
- 14 Mark Twain Ln
- 135 Hardee Way
- 255 Boundary Blvd Unit 105
- 249 Rotonda Cir
- 259 Boundary Blvd
- 283 Rotonda Blvd W
- 274 Rotonda Blvd W
- 103 Eagle Ct
- 103 Hardee Way
- 291 Annapolis Ln
- 188 Boundary Blvd Unit A & B
- 214 Boundary Blvd Unit B
- 242 Boundary Blvd Unit 114
- 255 Boundary Blvd Unit 105
- 199 Boundary Blvd Unit 1
- 260 Rotonda Blvd W Unit 3
- 101 Natures Way Unit 1202
- 42 Mark Twain Ln
- 241 Caddy Rd
- 184 Spring Dr
- 289 Boundary Blvd Unit 202
- 18 Bunker Place
- 231 Caddy Rd
- 589 Rotonda Cir
- 527 Rotonda Cir
- 37 Oakland Hills Place
- 208 Sunset Rd N
- 290 Rotonda Cir
- 26 Golfview Ct
- 126 Arrow Ln
- 104 Sunny Way
