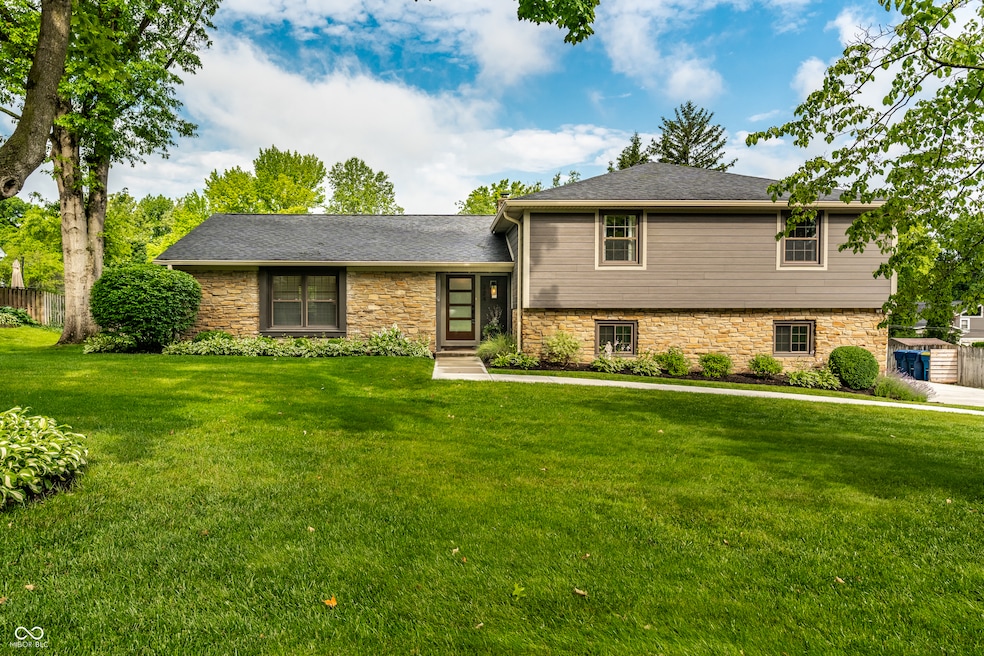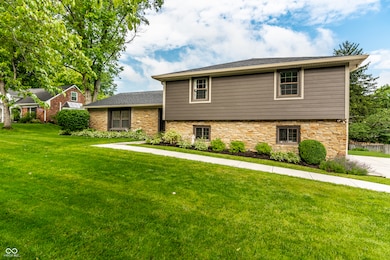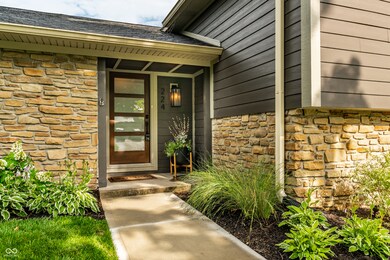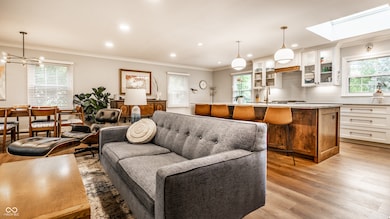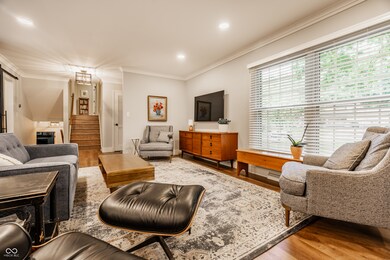
224 Brierley Way Carmel, IN 46032
Downtown Carmel NeighborhoodHighlights
- Heated Spa
- Mature Trees
- Separate Formal Living Room
- Carmel Elementary School Rated A
- Wood Flooring
- Outdoor Water Feature
About This Home
As of August 2025Nothing says home like this completely renovated, inside and out, 4-bedroom, 2.5-bath home that is a rare find in one of Carmel's most coveted locations. Thoughtfully reimagined with designer finishes and timeless style, every detail has been updated for modern living while preserving comfort and charm. The open-concept floor plan features a jaw-dropping chef's kitchen with GE Cafe stainless steel appliances, an oversized quartz island perfect for gathering, and sleek custom cabinetry. The kitchen flows effortlessly into the light-filled dining and living areas ideal for entertaining or everyday living. Retreat to the spacious family room with a cozy gas log fireplace flanked by custom built-ins and a wet bar, or step out to your screened-in porch overlooking a private backyard oasis. Relax in the hot tub, unwind by the tranquil pond with waterfall, or enjoy the professionally curated perennial gardens and landscaping designed by a master gardener. The finished lower level offers a large recreation space ideal for a game room, media area, or additional living needs, in addition to a separate home office room. All bathrooms have been beautifully updated, and every inch of this home has been meticulously maintained and upgraded. Located just minutes from downtown Carmel, the Monon Trail, top-rated schools, shopping, dining, and the library. With too many improvements to list, this home is truly a must-see. Homes like this don't come along often so schedule your private showing today and make it yours before it's gone!
Last Agent to Sell the Property
F.C. Tucker Company License #RB14038732 Listed on: 06/11/2025

Home Details
Home Type
- Single Family
Est. Annual Taxes
- $5,254
Year Built
- Built in 1964
Lot Details
- 0.38 Acre Lot
- Mature Trees
Parking
- 2 Car Attached Garage
Home Design
- Block Foundation
- Cement Siding
- Stone
Interior Spaces
- 3-Story Property
- Wet Bar
- Woodwork
- Paddle Fans
- Gas Log Fireplace
- Entrance Foyer
- Family Room with Fireplace
- Separate Formal Living Room
- Combination Kitchen and Dining Room
- Attic Access Panel
- Fire and Smoke Detector
Kitchen
- Eat-In Kitchen
- Breakfast Bar
- Convection Oven
- Gas Oven
- Range Hood
- Microwave
- Dishwasher
- Wine Cooler
- Disposal
Flooring
- Wood
- Luxury Vinyl Plank Tile
Bedrooms and Bathrooms
- 4 Bedrooms
- Walk-In Closet
Laundry
- Dryer
- Washer
Finished Basement
- Laundry in Basement
- Basement Storage
Pool
- Heated Spa
- Above Ground Spa
Outdoor Features
- Screened Patio
- Outdoor Water Feature
- Shed
- Storage Shed
Location
- Suburban Location
Schools
- Carmel Elementary School
- Carmel Middle School
Utilities
- Forced Air Heating and Cooling System
- Humidifier
- Gas Water Heater
Community Details
- No Home Owners Association
- Harrowgate Subdivision
Listing and Financial Details
- Tax Lot 84
- Assessor Parcel Number 291030207005000018
- Seller Concessions Offered
Ownership History
Purchase Details
Home Financials for this Owner
Home Financials are based on the most recent Mortgage that was taken out on this home.Purchase Details
Home Financials for this Owner
Home Financials are based on the most recent Mortgage that was taken out on this home.Similar Homes in the area
Home Values in the Area
Average Home Value in this Area
Purchase History
| Date | Type | Sale Price | Title Company |
|---|---|---|---|
| Warranty Deed | -- | None Listed On Document | |
| Warranty Deed | -- | Chicago Title Company Llc |
Mortgage History
| Date | Status | Loan Amount | Loan Type |
|---|---|---|---|
| Open | $493,499 | New Conventional | |
| Previous Owner | $229,000 | New Conventional | |
| Previous Owner | $229,900 | New Conventional | |
| Previous Owner | $25,000 | Credit Line Revolving | |
| Previous Owner | $71,000 | Fannie Mae Freddie Mac |
Property History
| Date | Event | Price | Change | Sq Ft Price |
|---|---|---|---|---|
| 08/01/2025 08/01/25 | Sold | $705,000 | +1.4% | $236 / Sq Ft |
| 06/15/2025 06/15/25 | Pending | -- | -- | -- |
| 06/11/2025 06/11/25 | For Sale | $695,000 | +115.8% | $233 / Sq Ft |
| 05/15/2019 05/15/19 | Sold | $322,000 | 0.0% | $144 / Sq Ft |
| 03/27/2019 03/27/19 | Pending | -- | -- | -- |
| 03/26/2019 03/26/19 | For Sale | $322,000 | -- | $144 / Sq Ft |
Tax History Compared to Growth
Tax History
| Year | Tax Paid | Tax Assessment Tax Assessment Total Assessment is a certain percentage of the fair market value that is determined by local assessors to be the total taxable value of land and additions on the property. | Land | Improvement |
|---|---|---|---|---|
| 2024 | $5,254 | $559,300 | $138,200 | $421,100 |
| 2023 | $5,254 | $481,800 | $91,700 | $390,100 |
| 2022 | $4,530 | $399,200 | $91,700 | $307,500 |
| 2021 | $3,745 | $333,600 | $91,700 | $241,900 |
| 2020 | $3,363 | $300,300 | $91,700 | $208,600 |
| 2019 | $2,571 | $241,700 | $47,400 | $194,300 |
| 2018 | $2,359 | $227,500 | $47,400 | $180,100 |
| 2017 | $2,190 | $215,300 | $47,400 | $167,900 |
| 2016 | $2,094 | $206,400 | $47,400 | $159,000 |
| 2014 | $1,796 | $190,400 | $37,600 | $152,800 |
| 2013 | $1,796 | $182,200 | $37,600 | $144,600 |
Agents Affiliated with this Home
-
Beckie Schroeder

Seller's Agent in 2025
Beckie Schroeder
F.C. Tucker Company
(317) 345-1122
8 in this area
147 Total Sales
-
Steve Clark

Buyer's Agent in 2025
Steve Clark
Compass Indiana, LLC
(317) 345-4582
28 in this area
626 Total Sales
-
S
Seller's Agent in 2019
Sue Collier
Lazzara Real Estate
Map
Source: MIBOR Broker Listing Cooperative®
MLS Number: 22028869
APN: 29-10-30-207-005.000-018
- 145 Bexhill Dr
- 110 Beechmont Dr
- 817 Alwyne Rd
- 728 E Main St
- 131 Blairsden Ave
- 12 Maplecrest Dr
- 311 2nd St NE
- 140 Carmelview Dr
- 41 N Rangeline Rd Unit 3
- 41 N Rangeline Rd Unit 7
- 121 1st St SE
- 14011 Grisham Dr
- 2929 Tolkien Dr
- 612 Ash Dr
- 120 1st Ave SE
- 128 1st Ct
- 631 1st Ave NW
- 601 Melark Dr
- 30 W Main St Unit 3D
- 612 Kinzer Ave
