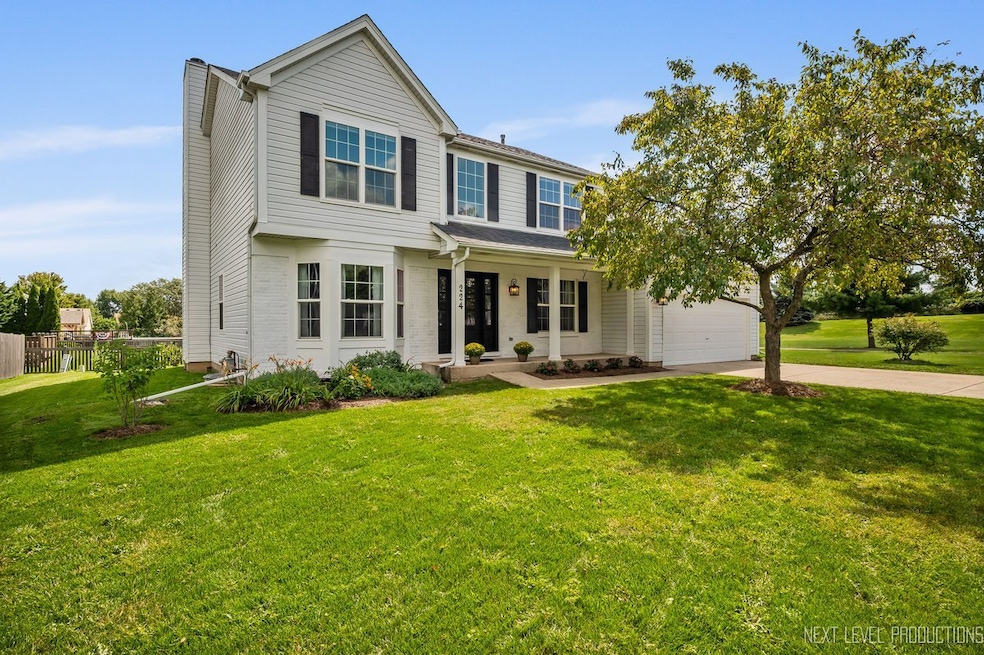
224 Bristol Ct Sugar Grove, IL 60554
Estimated payment $3,012/month
Highlights
- Property is near a park
- Wood Flooring
- Home Office
- Traditional Architecture
- Whirlpool Bathtub
- Formal Dining Room
About This Home
This beautiful move-in ready home is situated on a quiet Cul de sac in the Kaneland school district. It features four bedrooms plus a first floor office, two story foyer, French doors, bay window, and lovely front porch. The property adjoins a 1.65-acre neighborhood park. It's like having land without having to mow! The circular open floor plan allows you to be in the kitchen while enjoying the inviting family room wood burning fireplace. Brand new kitchen updates feature a Cambria quartz counter. New front door, replacement windows, fresh paint,75-gallon water heater, 200-amp electrical service, first floor laundry, sunny breakfast room, butler's pantry, and custom paver patio combine to make this a home like no other available today. The primary bedroom has an en-suite bath and large walk-in closet, and the basement includes two egress windows should you want or need more space. This home offers tremendous tollway access and is convenient to both shopping and the Kane County Forest Preserve system. It's just a wonderful place to call home.
Home Details
Home Type
- Single Family
Est. Annual Taxes
- $8,572
Year Built
- Built in 1996
Lot Details
- Cul-De-Sac
- Paved or Partially Paved Lot
Parking
- 2 Car Garage
- Driveway
Home Design
- Traditional Architecture
- Asphalt Roof
- Concrete Perimeter Foundation
Interior Spaces
- 2,215 Sq Ft Home
- 2-Story Property
- Ceiling Fan
- Wood Burning Fireplace
- Fireplace With Gas Starter
- Replacement Windows
- Bay Window
- Window Screens
- Family Room with Fireplace
- Living Room
- Formal Dining Room
- Home Office
- Carbon Monoxide Detectors
Kitchen
- Range
- Microwave
- Dishwasher
Flooring
- Wood
- Sustainable
Bedrooms and Bathrooms
- 4 Bedrooms
- 4 Potential Bedrooms
- Walk-In Closet
- Dual Sinks
- Whirlpool Bathtub
- Separate Shower
Laundry
- Laundry Room
- Dryer
- Washer
Basement
- Partial Basement
- Sump Pump
Outdoor Features
- Patio
- Porch
Location
- Property is near a park
Schools
- John Shields Elementary School
- Kaneland Middle School
- Kaneland High School
Utilities
- Forced Air Heating and Cooling System
- Heating System Uses Natural Gas
- 100 Amp Service
- Lake Michigan Water
- TV Antenna
Community Details
- Chelsea Meadows Subdivision, Camden Floorplan
Listing and Financial Details
- Homeowner Tax Exemptions
Map
Home Values in the Area
Average Home Value in this Area
Tax History
| Year | Tax Paid | Tax Assessment Tax Assessment Total Assessment is a certain percentage of the fair market value that is determined by local assessors to be the total taxable value of land and additions on the property. | Land | Improvement |
|---|---|---|---|---|
| 2024 | $8,878 | $112,590 | $21,013 | $91,577 |
| 2023 | $8,572 | $101,542 | $18,951 | $82,591 |
| 2022 | $8,272 | $93,742 | $17,495 | $76,247 |
| 2021 | $7,967 | $89,210 | $16,649 | $72,561 |
| 2020 | $7,852 | $87,307 | $16,294 | $71,013 |
| 2019 | $7,726 | $84,452 | $15,761 | $68,691 |
| 2018 | $7,789 | $83,156 | $15,617 | $67,539 |
| 2017 | $7,545 | $79,416 | $14,915 | $64,501 |
| 2016 | $7,360 | $75,917 | $14,258 | $61,659 |
| 2015 | -- | $75,623 | $13,266 | $62,357 |
| 2014 | -- | $72,311 | $12,685 | $59,626 |
| 2013 | -- | $73,071 | $12,818 | $60,253 |
Property History
| Date | Event | Price | Change | Sq Ft Price |
|---|---|---|---|---|
| 09/03/2025 09/03/25 | Pending | -- | -- | -- |
| 08/29/2025 08/29/25 | For Sale | $424,900 | -- | $192 / Sq Ft |
Purchase History
| Date | Type | Sale Price | Title Company |
|---|---|---|---|
| Warranty Deed | $245,000 | None Available | |
| Joint Tenancy Deed | $204,000 | Chicago Title Insurance Co |
Mortgage History
| Date | Status | Loan Amount | Loan Type |
|---|---|---|---|
| Previous Owner | $162,000 | New Conventional | |
| Previous Owner | $193,450 | No Value Available |
Similar Homes in Sugar Grove, IL
Source: Midwest Real Estate Data (MRED)
MLS Number: 12458800
APN: 14-21-280-002
- 84 Arbor Ave
- 110 S Sugar Grove Pkwy
- 163 S Main St
- 92 Maple St
- 138 Linden Ct
- 191 Meadows Dr
- 526 Mallard Ln Unit C
- 316 Snow St
- 230 St James Pkwy Unit A
- 174 Brompton Ln Unit A
- 261 Hampton Rd Unit 1
- 206 Brompton Ln Unit A
- 1130 Cone Flower Cir
- 1098 Coneflower St
- 160 Isbell Dr
- 1074 Ottawa Cir
- 1137 Ottawa Cir
- 209 Somerset Dr Unit 1
- 1275 Settlers Blvd Unit B
- 270 St James Pkwy Unit A






