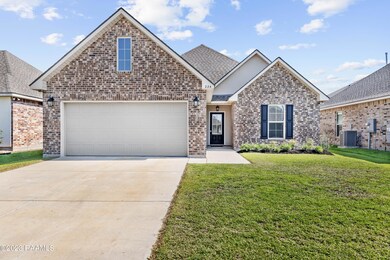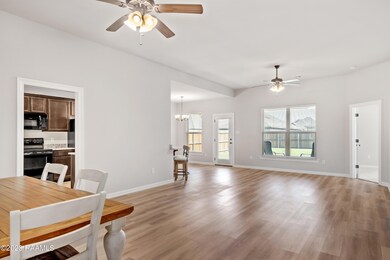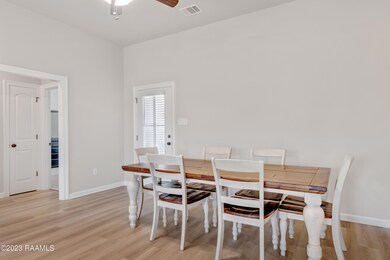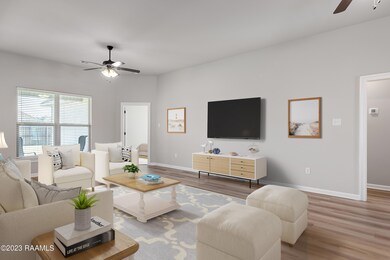
224 Burndap Way Lafayette, LA 70507
Highlights
- Traditional Architecture
- Granite Countertops
- Covered patio or porch
- High Ceiling
- Community Pool
- Double Pane Windows
About This Home
As of January 2024Welcome to your dream home! This better than new 2-year-old residence offers the perfect blend of comfort, style, and convenience. With 3 baths, 2 bedrooms, and many luxurious features, this home is an absolute gem.It has luxury vinyl plank flooring that gracefully flows through the living, dining, kitchen, and bathrooms. The bedrooms, designed for relaxation, boasts plush carpets that add a touch of warmth and coziness to your space.It's equipped with a tankless gas water heater, ensuring you always have a consistent supply of hot water and enhanced energy efficiency. The fully fenced back yard offers both privacy and security, providing the perfect setting for outdoor gatherings and relaxation. But it's not just the home that makes it a fantastic opportunity - the neighborhood itself is a haven of convenience and recreational delights. Enjoy access to a community pool, park, dog park, walking path, and stocked ponds. Whether you're looking to unwind or stay active, the neighborhood has something for everyone.
Location-wise, this property couldn't be more perfect. Situated just minutes away from I-10 and I-49, you'll have quick and easy access to major highways, making your commute and travel a breeze.
Last Agent to Sell the Property
Real Broker, LLC License #995705977 Listed on: 07/27/2023
Last Buyer's Agent
Viki Falgout
Stone Ridge Real Estate
Home Details
Home Type
- Single Family
Est. Annual Taxes
- $100
Year Built
- Built in 2021
Lot Details
- Lot Dimensions are 50 x 121.98 x 50 x 121.96
- Wood Fence
- Landscaped
- Level Lot
HOA Fees
- $40 Monthly HOA Fees
Home Design
- Traditional Architecture
- Brick Exterior Construction
- Frame Construction
- Composition Roof
- Vinyl Siding
- Stucco
Interior Spaces
- 1,657 Sq Ft Home
- 1-Story Property
- High Ceiling
- Ceiling Fan
- Double Pane Windows
- Living Room
- Dining Room
- Washer and Electric Dryer Hookup
Kitchen
- Stove
- <<microwave>>
- Dishwasher
- Granite Countertops
- Disposal
Flooring
- Carpet
- Vinyl Plank
Bedrooms and Bathrooms
- 3 Bedrooms
- Walk-In Closet
- 2 Full Bathrooms
Parking
- Garage
- Garage Door Opener
Outdoor Features
- Covered patio or porch
- Exterior Lighting
Schools
- Carencro Heights Elementary School
- Acadian Middle School
- Carencro High School
Utilities
- Central Heating and Cooling System
- Heating System Uses Natural Gas
- Cable TV Available
Listing and Financial Details
- Tax Lot 022
Community Details
Overview
- Association fees include accounting, insurance
- Moss Bluff Subdivision, The Shefford A Iv Floorplan
Recreation
- Community Playground
- Community Pool
Ownership History
Purchase Details
Home Financials for this Owner
Home Financials are based on the most recent Mortgage that was taken out on this home.Purchase Details
Home Financials for this Owner
Home Financials are based on the most recent Mortgage that was taken out on this home.Similar Homes in Lafayette, LA
Home Values in the Area
Average Home Value in this Area
Purchase History
| Date | Type | Sale Price | Title Company |
|---|---|---|---|
| Deed | $235,000 | None Listed On Document | |
| Cash Sale Deed | $201,780 | None Available |
Mortgage History
| Date | Status | Loan Amount | Loan Type |
|---|---|---|---|
| Open | $235,000 | New Conventional | |
| Previous Owner | $165,980 | New Conventional |
Property History
| Date | Event | Price | Change | Sq Ft Price |
|---|---|---|---|---|
| 07/10/2025 07/10/25 | For Sale | $239,000 | +1.7% | $144 / Sq Ft |
| 01/12/2024 01/12/24 | Sold | -- | -- | -- |
| 12/20/2023 12/20/23 | Pending | -- | -- | -- |
| 12/13/2023 12/13/23 | Price Changed | $235,000 | -1.7% | $142 / Sq Ft |
| 11/23/2023 11/23/23 | Price Changed | $239,000 | -2.2% | $144 / Sq Ft |
| 10/17/2023 10/17/23 | Price Changed | $244,500 | -1.4% | $148 / Sq Ft |
| 07/27/2023 07/27/23 | For Sale | $247,900 | -- | $150 / Sq Ft |
Tax History Compared to Growth
Tax History
| Year | Tax Paid | Tax Assessment Tax Assessment Total Assessment is a certain percentage of the fair market value that is determined by local assessors to be the total taxable value of land and additions on the property. | Land | Improvement |
|---|---|---|---|---|
| 2024 | $100 | $21,560 | $3,700 | $17,860 |
| 2023 | $100 | $19,009 | $3,700 | $15,309 |
| 2022 | $1,732 | $19,009 | $3,700 | $15,309 |
| 2021 | $338 | $3,700 | $3,700 | $0 |
| 2020 | $338 | $3,700 | $3,700 | $0 |
| 2019 | $322 | $3,700 | $3,700 | $0 |
Agents Affiliated with this Home
-
Emily Rosenquist
E
Seller's Agent in 2025
Emily Rosenquist
EXP Realty, LLC
(337) 399-3915
3 in this area
40 Total Sales
-
Ava Trimble

Seller's Agent in 2024
Ava Trimble
Real Broker, LLC
(337) 441-4000
2 in this area
79 Total Sales
-
V
Buyer's Agent in 2024
Viki Falgout
Stone Ridge Real Estate
Map
Source: REALTOR® Association of Acadiana
MLS Number: 23006756
APN: 6165650
- 518 Schooner Bay Dr
- 517 Schooner Bay Dr
- 604 Bay Meadow Ln
- 102 Yonkers Dr
- 104 Yonkers Dr
- 103 Yonkers Dr
- 101 Yonkers Dr
- 100 Yonkers Dr
- 500 Schooner Bay Dr
- 502 Schooner Bay Dr
- 505 Schooner Bay Dr
- 504 Schooner Bay Dr
- 507 Schooner Bay Dr
- 511 Schooner Bay Dr
- 510 Schooner Bay Dr
- 509 Schooner Bay Dr
- 406 Elwick Dr
- 118 Barnet Ct
- 306 Bay Meadow Ln
- 223 Moss Bluff Dr






