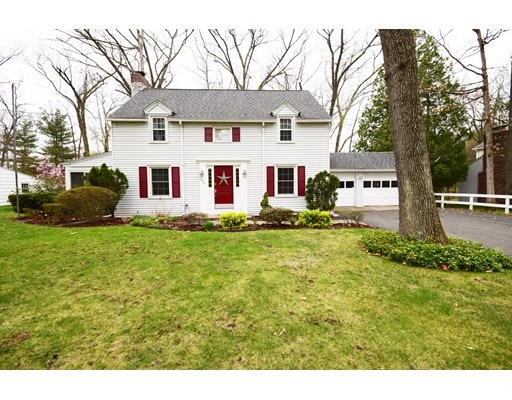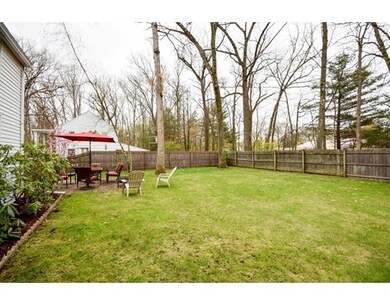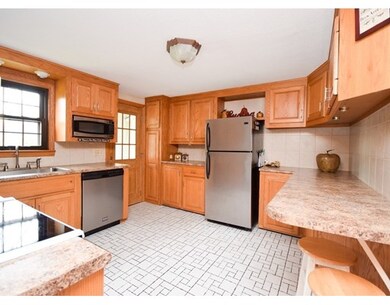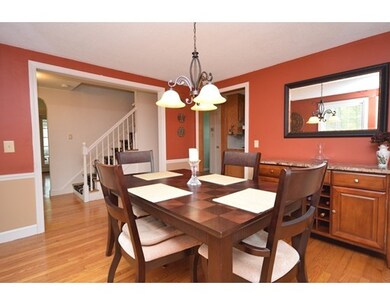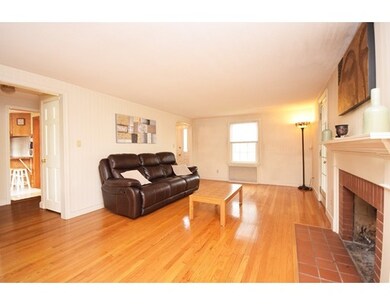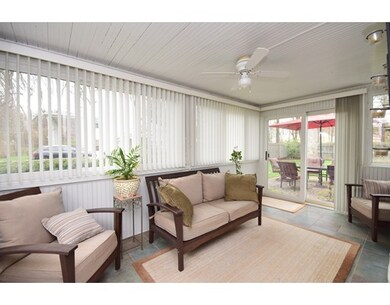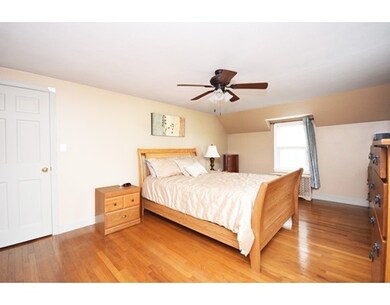
224 Burt Rd Springfield, MA 01118
East Forest Park NeighborhoodAbout This Home
As of October 2024Looking for your own oasis in the city? Tucked away, this Meticulous, yet Stately Colonial offers beauty and charm throughout! First floor features kitchen w/ all appliances, renovated half bath, gracious dining rm w/ hdwd flrs, spacious living rm features frplc w/ gleaming hdwd flrs - just perfect to accommodate large gatherings. Bright & sunny four season sun room adds a fantastic touch to this property w/ acess to backyard patio dining area. Second flr features your master suite retreat w/ walk in closet and hdwd flrs, renovated full bth, generous sized second bdrm w/ hdwd flrs and third bdrm w/ hdwd flrs. Outdoor yard area is designed for entertainment w/ patio dining area & large flat backyard. Lower level features home office or family room, laundry & storage area. Seller states upgrades include: Renovated baths, roof (2010) & replacement windows - first flr only. Don't miss out!
Map
Home Details
Home Type
Single Family
Est. Annual Taxes
$5,173
Year Built
1950
Lot Details
0
Listing Details
- Lot Description: Paved Drive, Level
- Property Type: Single Family
- Single Family Type: Detached
- Style: Colonial
- Other Agent: 1.00
- Lead Paint: Unknown
- Year Built Description: Actual
- Special Features: None
- Property Sub Type: Detached
- Year Built: 1950
Interior Features
- Has Basement: Yes
- Fireplaces: 1
- Number of Rooms: 7
- Electric: Circuit Breakers, 200 Amps
- Energy: Insulated Windows
- Flooring: Tile, Hardwood, Wood Laminate
- Interior Amenities: Central Vacuum, Security System
- Basement: Full, Partially Finished, Interior Access, Concrete Floor
- Bedroom 2: Second Floor
- Bedroom 3: Second Floor
- Bathroom #1: First Floor
- Bathroom #2: Second Floor
- Kitchen: First Floor
- Laundry Room: Basement
- Living Room: First Floor
- Master Bedroom: Second Floor
- Master Bedroom Description: Ceiling Fan(s), Closet - Walk-in, Flooring - Hardwood
- Dining Room: First Floor
- Family Room: Basement
- No Bedrooms: 3
- Full Bathrooms: 1
- Half Bathrooms: 1
- Oth1 Room Name: Sun Room
- Oth1 Dscrp: Ceiling Fan(s), Flooring - Stone/Ceramic Tile, Window(s) - Picture, Exterior Access, Slider
- Main Lo: AC0643
- Main So: AN1090
- Estimated Sq Ft: 1710.00
Exterior Features
- Construction: Frame
- Exterior: Aluminum
- Exterior Features: Patio, Sprinkler System, Fenced Yard
- Foundation: Concrete Block
Garage/Parking
- Garage Parking: Attached
- Garage Spaces: 2
- Parking: Off-Street, Paved Driveway
- Parking Spaces: 4
Utilities
- Heat Zones: 1
- Hot Water: Tankless
- Utility Connections: for Electric Range, for Electric Oven, for Electric Dryer, Washer Hookup
- Sewer: City/Town Sewer
- Water: City/Town Water
Lot Info
- Zoning: RR
- Acre: 0.26
- Lot Size: 11325.00
Home Values in the Area
Average Home Value in this Area
Property History
| Date | Event | Price | Change | Sq Ft Price |
|---|---|---|---|---|
| 10/08/2024 10/08/24 | Sold | $370,000 | +5.7% | $203 / Sq Ft |
| 09/10/2024 09/10/24 | Pending | -- | -- | -- |
| 09/04/2024 09/04/24 | For Sale | $349,900 | +62.7% | $192 / Sq Ft |
| 07/07/2017 07/07/17 | Sold | $215,000 | +2.4% | $126 / Sq Ft |
| 05/09/2017 05/09/17 | Pending | -- | -- | -- |
| 05/02/2017 05/02/17 | For Sale | $210,000 | -- | $123 / Sq Ft |
Tax History
| Year | Tax Paid | Tax Assessment Tax Assessment Total Assessment is a certain percentage of the fair market value that is determined by local assessors to be the total taxable value of land and additions on the property. | Land | Improvement |
|---|---|---|---|---|
| 2024 | $5,173 | $322,100 | $52,600 | $269,500 |
| 2023 | $5,130 | $300,900 | $50,100 | $250,800 |
| 2022 | $4,332 | $230,200 | $50,100 | $180,100 |
| 2021 | $4,184 | $221,400 | $45,500 | $175,900 |
| 2020 | $4,000 | $204,800 | $45,500 | $159,300 |
| 2019 | $3,804 | $193,300 | $45,500 | $147,800 |
| 2018 | $3,981 | $202,300 | $45,500 | $156,800 |
| 2017 | $3,932 | $200,000 | $45,500 | $154,500 |
| 2016 | $3,828 | $194,700 | $45,500 | $149,200 |
| 2015 | $3,550 | $180,500 | $45,500 | $135,000 |
Mortgage History
| Date | Status | Loan Amount | Loan Type |
|---|---|---|---|
| Open | $363,298 | FHA | |
| Closed | $363,298 | FHA | |
| Closed | $200,000 | New Conventional | |
| Closed | $7,500 | Unknown | |
| Previous Owner | $174,240 | No Value Available | |
| Previous Owner | $180,000 | Purchase Money Mortgage |
Deed History
| Date | Type | Sale Price | Title Company |
|---|---|---|---|
| Not Resolvable | $215,000 | -- | |
| Deed | $210,000 | -- | |
| Deed | $137,000 | -- | |
| Deed | $210,000 | -- | |
| Deed | $137,000 | -- |
Similar Homes in Springfield, MA
Source: MLS Property Information Network (MLS PIN)
MLS Number: 72156385
APN: SPRI-002135-000000-000031
- 96 Clearbrook Dr
- 101 Regal St
- 20 Treetop Ave
- 114 Newhouse St
- 1114 Allen St
- 154 Packard Ave
- 124 Newhouse St
- 109 W Crystal Brook Dr
- 1078 Allen St Unit E
- 18 Crystal Brook Dr
- 144 Sunridge Dr
- 590 Plumtree Rd
- 172 Sunridge Dr
- 59 Chalmers St
- 49 Hillside Dr
- 5 Kerry Dr
- 315 Newhouse St
- 104 Signal Hill Cir
- 118 Signal Hill Cir
- 361 Newhouse St
