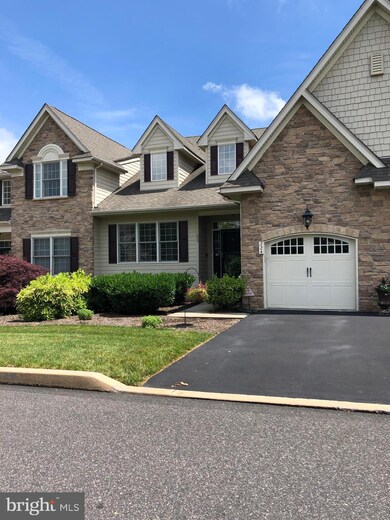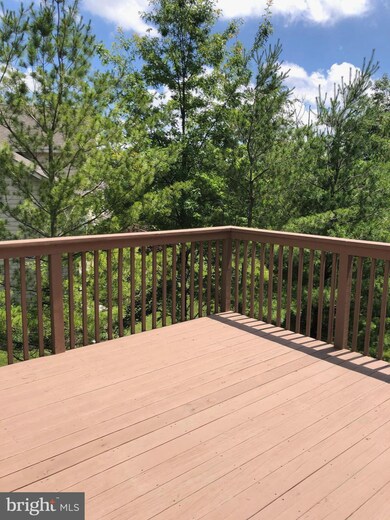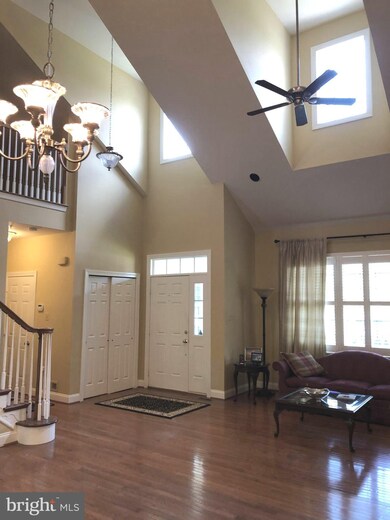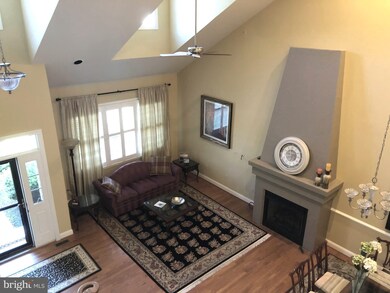
224 Caspian Ln Norristown, PA 19403
Worcester Township NeighborhoodHighlights
- Senior Living
- Traditional Architecture
- Main Floor Bedroom
- Vaulted Ceiling
- Wood Flooring
- Whirlpool Bathtub
About This Home
As of January 2023Don't downsize - right size! Price reduced for quick or flexible settlement! This David Cutler former Carmel model home is one of only two built in Blue Ribbon Stony Creek Farms, a gated, active 55+ adult community! In-ground lawn irrigation system means you don't have to remember to water the lawn! Built in intercom and alarm system together with inside home sprinkler system for added safety, Hardwood floors throughout the first floor, stairs and upstairs loft. Great room has vaulted ceiling, plantation shutters, recessed lighting, ceiling fan and a gas, vent-free fireplace to divide the room into formal living and dining areas. Adjacent eat-in kitchen has built in pantry, stainless steel appliances, large island and additional cabinetry with built-in wine fridge to provide storage space galore! Undercabinet and overcabinet lighting make it easy on the eyes as well as easy to see when preparing those great dinners, Sliders with direct access to the deck make it easy to grill and entertain! First floor master has two walk-in custom closets, recessed lighting, crown molding, ceiling fan and plantation shutters. Ensuite bath with granite topped vanity with double sinks, recessed lighting, linen closet, corner jacuzzi tub and separate walk-in shower. Laundry room has separate laundry sink, cabinets and built-in ironing board with outlet - no lugging that old ironing board out! Half bath with custom vanity finishes out the first floor. Second floor has open loft with hardwood floors and room for an office, tv lounge or craft room. Carpeted second and third bedrooms with recessed lighting, ceiling fans and custom closets are joined by a Jack and Jill bath with double vanities, linen closet and tub/shower combination. Updated NEST thermostat allows you to control the heat and a/c from your phone. Snowbird? Go south for the winter? No worry about frozen pipes, control the heat from your phone! Hot/cold at night? No need to get up - change the temp wth your bedside phone! Unfinished, walk-out basement is pre-plumbed for a full bath should you desire to finish to your liking with an additional bedroom, bath or entertainment area. Windows professionally UV coated to help offset fading of floors and furniture, Attached one car garage with opener and digital outside access make for easy entry, Driveway has room for one car parking with additional parking steps away for guests or additional car. Buy now and enjoy the community amenities including clubhouse, pool and 4 miles of beautiful walking trails. Active community offers a community website, book club, social club, gardening, bunco, mahjong, etc. Participate as much or as little as you like. Our motto is "Neighbors helping neighbors". One year AHS Home Warranty at no cost to Buyers. Seller is licensed PA real estate agent.
Last Agent to Sell the Property
RE/MAX Central - Blue Bell License #AB066271 Listed on: 07/01/2020

Townhouse Details
Home Type
- Townhome
Est. Annual Taxes
- $5,119
Year Built
- Built in 2009
Lot Details
- 1,953 Sq Ft Lot
- Backs To Open Common Area
- Northwest Facing Home
- Sprinkler System
- Back and Front Yard
- Property is in very good condition
HOA Fees
- $360 Monthly HOA Fees
Parking
- 1 Car Direct Access Garage
- 1 Driveway Space
- Front Facing Garage
- Garage Door Opener
Home Design
- Traditional Architecture
- Batts Insulation
- Pitched Roof
- Shingle Roof
- Stone Siding
- HardiePlank Type
Interior Spaces
- 1,953 Sq Ft Home
- Property has 2 Levels
- Crown Molding
- Vaulted Ceiling
- Ceiling Fan
- Recessed Lighting
- Fireplace Mantel
- Combination Dining and Living Room
- Loft
- Attic Fan
Kitchen
- Eat-In Kitchen
- Double Self-Cleaning Oven
- Gas Oven or Range
- Built-In Microwave
- Dishwasher
- Stainless Steel Appliances
- Kitchen Island
- Disposal
Flooring
- Wood
- Partially Carpeted
- Ceramic Tile
Bedrooms and Bathrooms
- En-Suite Primary Bedroom
- En-Suite Bathroom
- Walk-In Closet
- Whirlpool Bathtub
- Walk-in Shower
Laundry
- Laundry Room
- Electric Front Loading Dryer
- Front Loading Washer
Unfinished Basement
- Walk-Out Basement
- Basement Fills Entire Space Under The House
Home Security
- Home Security System
- Security Gate
- Intercom
Schools
- Methacton High School
Utilities
- Forced Air Heating and Cooling System
- Cooling System Utilizes Natural Gas
- Vented Exhaust Fan
- Programmable Thermostat
- Underground Utilities
- 200+ Amp Service
- Natural Gas Water Heater
- Fiber Optics Available
- Cable TV Available
Listing and Financial Details
- Home warranty included in the sale of the property
- Tax Lot 012
- Assessor Parcel Number 67-00-02614-227
Community Details
Overview
- Senior Living
- $1,500 Capital Contribution Fee
- Association fees include common area maintenance, exterior building maintenance, fiber optics available, lawn care front, lawn care rear, lawn maintenance, management, pool(s), recreation facility, road maintenance, security gate, snow removal, trash
- Senior Community | Residents must be 55 or older
- Stony Creek Farms Community Association
- Built by David Cutler
- Stony Creek Farms Subdivision, Carmel Floorplan
- Property Manager
- Planned Unit Development
Recreation
- Heated Community Pool
Pet Policy
- Limit on the number of pets
- Pet Size Limit
Security
- Storm Doors
- Fire and Smoke Detector
- Fire Sprinkler System
Ownership History
Purchase Details
Purchase Details
Home Financials for this Owner
Home Financials are based on the most recent Mortgage that was taken out on this home.Purchase Details
Home Financials for this Owner
Home Financials are based on the most recent Mortgage that was taken out on this home.Purchase Details
Purchase Details
Similar Homes in the area
Home Values in the Area
Average Home Value in this Area
Purchase History
| Date | Type | Sale Price | Title Company |
|---|---|---|---|
| Quit Claim Deed | -- | Accommodation/Courtesy Recordi | |
| Deed | $535,000 | Trident Land Transfer | |
| Deed | $450,000 | None Available | |
| Deed | -- | None Available | |
| Deed | $6,300,000 | None Available |
Mortgage History
| Date | Status | Loan Amount | Loan Type |
|---|---|---|---|
| Previous Owner | $374,500 | New Conventional | |
| Previous Owner | $190,000 | New Conventional | |
| Previous Owner | $20,000 | Future Advance Clause Open End Mortgage | |
| Previous Owner | $150,000 | No Value Available |
Property History
| Date | Event | Price | Change | Sq Ft Price |
|---|---|---|---|---|
| 01/03/2023 01/03/23 | Sold | $535,000 | +1.9% | $274 / Sq Ft |
| 11/14/2022 11/14/22 | Pending | -- | -- | -- |
| 11/10/2022 11/10/22 | For Sale | $525,000 | +16.7% | $269 / Sq Ft |
| 09/10/2020 09/10/20 | Sold | $450,000 | -2.2% | $230 / Sq Ft |
| 07/27/2020 07/27/20 | Pending | -- | -- | -- |
| 07/15/2020 07/15/20 | Price Changed | $459,999 | -1.1% | $236 / Sq Ft |
| 07/01/2020 07/01/20 | For Sale | $465,000 | -- | $238 / Sq Ft |
Tax History Compared to Growth
Tax History
| Year | Tax Paid | Tax Assessment Tax Assessment Total Assessment is a certain percentage of the fair market value that is determined by local assessors to be the total taxable value of land and additions on the property. | Land | Improvement |
|---|---|---|---|---|
| 2024 | $5,578 | $147,300 | -- | -- |
| 2023 | $5,350 | $147,300 | $0 | $0 |
| 2022 | $5,248 | $147,300 | $0 | $0 |
| 2021 | $5,145 | $147,300 | $0 | $0 |
| 2020 | $5,049 | $147,300 | $0 | $0 |
| 2019 | $7,098 | $147,300 | $0 | $0 |
| 2018 | $574 | $147,300 | $0 | $0 |
| 2017 | $4,808 | $147,300 | $0 | $0 |
| 2016 | $4,750 | $147,300 | $0 | $0 |
| 2015 | $4,581 | $147,300 | $0 | $0 |
| 2014 | $4,581 | $147,300 | $0 | $0 |
Agents Affiliated with this Home
-
Lizzy McGowan
L
Seller's Agent in 2023
Lizzy McGowan
Coldwell Banker Realty
(215) 923-7600
2 in this area
23 Total Sales
-
Teresa Maginnis

Buyer's Agent in 2023
Teresa Maginnis
BHHS Fox & Roach
(215) 680-5590
1 in this area
27 Total Sales
-
Maria Morrow

Buyer Co-Listing Agent in 2023
Maria Morrow
BHHS Fox & Roach
(215) 840-9592
2 in this area
101 Total Sales
-
Janet Brooks

Seller's Agent in 2020
Janet Brooks
RE/MAX
(215) 527-8916
1 in this area
2 Total Sales
Map
Source: Bright MLS
MLS Number: PAMC654200
APN: 67-00-02614-227
- 213 Caspian Ln
- 1734 Hallman Dr
- 1580 Jennifer Ln
- 1413 Cortez Rd
- 115 Stony Way Unit 115
- 3205 Sharon Ln
- 108 Deer Run
- 406 Deer Run
- 1649 Thayer Dr
- LOT 2 Yost Rd
- LOT 1 Yost Rd
- 3004 N Wales Rd
- 1590 Daws Rd
- 2940 Michele Dr
- 1600 Potshop Rd
- 3219 Sunset Ave
- 65 Tamarack Cir
- 71 Tamarack Cir
- 2624 Hawthorn Dr
- 3172 Sunset Ave






