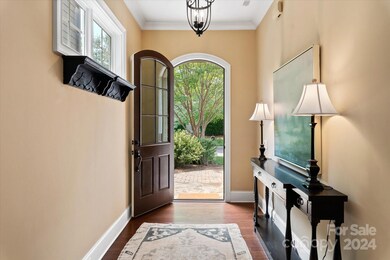
224 Charndon Village Ct Charlotte, NC 28211
Stonehaven NeighborhoodHighlights
- Open Floorplan
- Private Lot
- Wood Flooring
- East Mecklenburg High Rated A-
- Transitional Architecture
- 2 Car Attached Garage
About This Home
As of July 2024Welcome to Charndon Village, a gated Simonini community nestled off Sardis Rd. This 2-story single family home lives like a townhome, and boasts the finest features including elevator, 10' ceilings, detailed moldings, coffer ceiling, recessed lighting, all synonymous with luxury properties. Enjoy the open concept floor plan with a welcoming Great Rm fireplace and formal Dining Rm, complemented by an open Kitchen with a Breakfast area. The elevator provides convenient access to the generously-sized Primary Suite upstairs, alongside two secondary Bedrooms joined via a Jack & Jill bath and an open Den/loft area, perfect for office space or recreation. With the Laundry upstairs, generous storage and a spacious 2-Car Garage, this home offers practicality without compromising on luxury. And the private backyard is bordered by naturalized HOA property. Walkable to Boyce Park and the McAlpine Greenway trails, all while being just minutes away from South Park fine dining and exclusive shopping.
Last Agent to Sell the Property
Dickens Mitchener & Associates Inc Brokerage Email: sgeorge@dickensmitchener.com License #278037 Listed on: 06/11/2024

Last Buyer's Agent
Lilliah Moseley
Redfin Corporation License #292731

Home Details
Home Type
- Single Family
Est. Annual Taxes
- $4,696
Year Built
- Built in 2013
Lot Details
- Lot Dimensions are 37 x 87 x 37 x 87
- Private Lot
- Level Lot
- Irrigation
- Property is zoned UR2CD
HOA Fees
- $264 Monthly HOA Fees
Parking
- 2 Car Attached Garage
- Front Facing Garage
- Garage Door Opener
- Driveway
- 2 Open Parking Spaces
Home Design
- Transitional Architecture
- Slab Foundation
- Stone Siding
- Hardboard
Interior Spaces
- 2-Story Property
- Elevator
- Open Floorplan
- Sound System
- Wired For Data
- Built-In Features
- Gas Fireplace
- Insulated Windows
- Window Treatments
- Pocket Doors
- French Doors
- Entrance Foyer
- Great Room with Fireplace
- Pull Down Stairs to Attic
- Home Security System
- Washer and Electric Dryer Hookup
Kitchen
- Self-Cleaning Convection Oven
- Gas Cooktop
- Microwave
- Plumbed For Ice Maker
- Dishwasher
- Kitchen Island
- Disposal
Flooring
- Wood
- Tile
Bedrooms and Bathrooms
- 3 Bedrooms
- Walk-In Closet
- Garden Bath
Outdoor Features
- Patio
Utilities
- Forced Air Heating and Cooling System
- Vented Exhaust Fan
- Gas Water Heater
- Cable TV Available
Listing and Financial Details
- Assessor Parcel Number 189-272-26
Community Details
Overview
- Charndon Village Homeowners Assoc. Association
- Community Financials Association, Phone Number (623) 257-6778
- Built by Simonini
- Charndon Village Subdivision
- Mandatory home owners association
Security
- Card or Code Access
Ownership History
Purchase Details
Home Financials for this Owner
Home Financials are based on the most recent Mortgage that was taken out on this home.Purchase Details
Purchase Details
Home Financials for this Owner
Home Financials are based on the most recent Mortgage that was taken out on this home.Purchase Details
Similar Homes in the area
Home Values in the Area
Average Home Value in this Area
Purchase History
| Date | Type | Sale Price | Title Company |
|---|---|---|---|
| Warranty Deed | $825,000 | None Listed On Document | |
| Warranty Deed | -- | None Available | |
| Special Warranty Deed | $92,000 | None Available | |
| Special Warranty Deed | $575,500 | None Available |
Mortgage History
| Date | Status | Loan Amount | Loan Type |
|---|---|---|---|
| Previous Owner | $75,000 | Credit Line Revolving | |
| Previous Owner | $110,000 | Adjustable Rate Mortgage/ARM |
Property History
| Date | Event | Price | Change | Sq Ft Price |
|---|---|---|---|---|
| 07/01/2024 07/01/24 | Sold | $825,000 | +3.3% | $293 / Sq Ft |
| 06/14/2024 06/14/24 | For Sale | $799,000 | -- | $283 / Sq Ft |
Tax History Compared to Growth
Tax History
| Year | Tax Paid | Tax Assessment Tax Assessment Total Assessment is a certain percentage of the fair market value that is determined by local assessors to be the total taxable value of land and additions on the property. | Land | Improvement |
|---|---|---|---|---|
| 2023 | $4,696 | $634,100 | $130,000 | $504,100 |
| 2022 | $4,542 | $466,600 | $105,000 | $361,600 |
| 2021 | $4,542 | $466,600 | $105,000 | $361,600 |
| 2020 | $4,542 | $466,600 | $105,000 | $361,600 |
| 2019 | $4,536 | $466,600 | $105,000 | $361,600 |
| 2018 | $5,026 | $381,000 | $50,000 | $331,000 |
| 2017 | $4,956 | $381,000 | $50,000 | $331,000 |
| 2016 | $4,952 | $381,000 | $50,000 | $331,000 |
| 2015 | $4,949 | $381,000 | $50,000 | $331,000 |
| 2014 | $4,956 | $0 | $0 | $0 |
Agents Affiliated with this Home
-
Sherry George

Seller's Agent in 2024
Sherry George
Dickens Mitchener & Associates Inc
(704) 968-5322
2 in this area
59 Total Sales
-
L
Buyer's Agent in 2024
Lilliah Moseley
Redfin Corporation
(704) 516-3788
Map
Source: Canopy MLS (Canopy Realtor® Association)
MLS Number: 4149517
APN: 189-272-26
- 5706 Sardis Hall Ct
- 144 Sardis Ln
- 5124 Lansing Dr
- 5127 Lansing Dr
- 6621 Ronda Ave
- 227 Wingrave Dr
- 5010 Ohm Ln
- 6639 Ronda Ave
- 910 Laurel Creek Ln
- 914 Laurel Creek Ln
- 7228 Rollingridge Dr
- 7208 Ashton Gate Dr
- 6916 Sardis Green Ct
- 122 Lansdowne Rd
- 7018 Rollingridge Dr
- 215 Smithfield Dr
- 517 Wingrave Dr
- 6826 Rollingridge Dr
- 7356 Terrace Dr
- 201 Smithfield Dr






