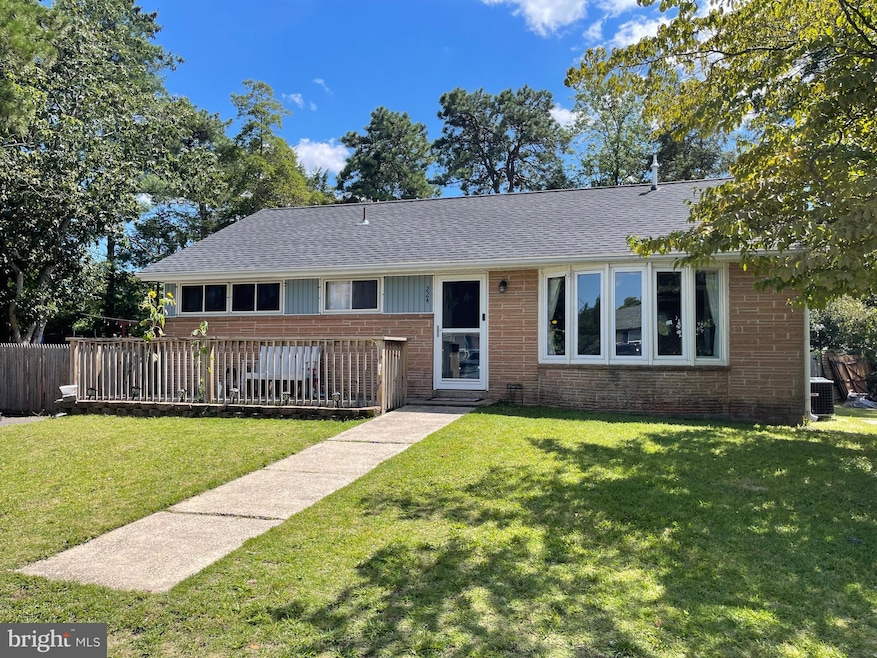
224 Cherokee Dr Browns Mills, NJ 08015
Estimated payment $2,305/month
Total Views
594
3
Beds
1
Bath
1,164
Sq Ft
$301
Price per Sq Ft
Highlights
- Above Ground Pool
- Rambler Architecture
- No HOA
- Deck
- Attic
- Stainless Steel Appliances
About This Home
This house has it all of a fun filled family! It was completely remodeled in 2020 with a new roof, HVAC system, interior finishes, ETC...The owner then added extensive insulation throughout and converted to Natural Gas from propane for very efficient heating. It all sits on a very large corner lot with nearly half an acre! The fenced in back yard has playground equipment, a large deck and lower patio, fire pit area, bbq area, swimming pool, and on and on. There is a large side yard perfect for a garden or whatever you want! Bring the family! You will love it!
Open House Schedule
-
Saturday, August 30, 20251:00 to 3:00 pm8/30/2025 1:00:00 PM +00:008/30/2025 3:00:00 PM +00:00Add to Calendar
Home Details
Home Type
- Single Family
Est. Annual Taxes
- $4,784
Year Built
- Built in 1974 | Remodeled in 2020
Lot Details
- 0.47 Acre Lot
- Lot Dimensions are 203.00 x 100.00
- Privacy Fence
- Wood Fence
- Back, Front, and Side Yard
- Property is in very good condition
Home Design
- Rambler Architecture
- Frame Construction
- Shingle Roof
- Asphalt Roof
Interior Spaces
- 1,164 Sq Ft Home
- Property has 1 Level
- Replacement Windows
- Double Hung Windows
- Combination Kitchen and Dining Room
- Crawl Space
- Attic Fan
Kitchen
- Gas Oven or Range
- Built-In Microwave
- Dishwasher
- Stainless Steel Appliances
Flooring
- Laminate
- Ceramic Tile
Bedrooms and Bathrooms
- 3 Main Level Bedrooms
- 1 Full Bathroom
- Bathtub with Shower
Laundry
- Laundry on main level
- Electric Dryer
- Washer
Parking
- 4 Parking Spaces
- 4 Driveway Spaces
- Off-Street Parking
Outdoor Features
- Above Ground Pool
- Deck
- Patio
- Shed
- Outbuilding
- Playground
- Play Equipment
Utilities
- Forced Air Heating and Cooling System
- 150 Amp Service
- Well
- Electric Water Heater
Community Details
- No Home Owners Association
- Country Lakes Subdivision
Listing and Financial Details
- Tax Lot 00001
- Assessor Parcel Number 29-00632-00001
Map
Create a Home Valuation Report for This Property
The Home Valuation Report is an in-depth analysis detailing your home's value as well as a comparison with similar homes in the area
Home Values in the Area
Average Home Value in this Area
Tax History
| Year | Tax Paid | Tax Assessment Tax Assessment Total Assessment is a certain percentage of the fair market value that is determined by local assessors to be the total taxable value of land and additions on the property. | Land | Improvement |
|---|---|---|---|---|
| 2025 | $4,784 | $156,100 | $39,400 | $116,700 |
| 2024 | $4,489 | $156,100 | $39,400 | $116,700 |
| 2023 | $4,489 | $156,100 | $39,400 | $116,700 |
| 2022 | $4,155 | $156,100 | $39,400 | $116,700 |
| 2021 | $3,985 | $156,100 | $39,400 | $116,700 |
| 2020 | $3,445 | $140,200 | $39,400 | $100,800 |
| 2019 | $3,271 | $139,000 | $39,400 | $99,600 |
| 2018 | $3,159 | $139,000 | $39,400 | $99,600 |
| 2017 | $3,094 | $139,000 | $39,400 | $99,600 |
| 2016 | $3,218 | $86,100 | $27,500 | $58,600 |
| 2015 | $3,193 | $86,100 | $27,500 | $58,600 |
| 2014 | $3,052 | $86,100 | $27,500 | $58,600 |
Source: Public Records
Property History
| Date | Event | Price | Change | Sq Ft Price |
|---|---|---|---|---|
| 08/24/2025 08/24/25 | For Sale | $349,900 | +121.5% | $301 / Sq Ft |
| 06/30/2020 06/30/20 | Sold | $158,000 | -1.3% | $136 / Sq Ft |
| 04/16/2020 04/16/20 | Pending | -- | -- | -- |
| 03/30/2020 03/30/20 | For Sale | $160,000 | -- | $137 / Sq Ft |
Source: Bright MLS
Purchase History
| Date | Type | Sale Price | Title Company |
|---|---|---|---|
| Bargain Sale Deed | $158,000 | Kenworth Title Llc |
Source: Public Records
Mortgage History
| Date | Status | Loan Amount | Loan Type |
|---|---|---|---|
| Open | $10,550 | FHA | |
| Closed | $10,367 | FHA | |
| Previous Owner | $10,000 | Stand Alone Second | |
| Previous Owner | $155,138 | FHA |
Source: Public Records
Similar Homes in Browns Mills, NJ
Source: Bright MLS
MLS Number: NJBL2094830
APN: 29-00632-0000-00001
Nearby Homes
- 215 Seminole Trail
- 6 Spring Terrace
- 314 Mohawk Trail
- 6 Shore Cir
- 207 Blackfoot Trail
- 318 Spring Lake Blvd
- 317 Cayuga Trail
- 311 Blackfoot Trail
- 6 Karok Ln
- 14 Akwaala Trail
- 14 Maricopa Trail
- 9 Winnebago Trail
- 22 Maricopa Trail
- 24 Wildgeese Cir
- 603 Tecumseh Trail
- 208 Wichita Trail
- 305 Wichita Trail
- 6 Cochita Trail
- 2 Kiowa Trail
- 206 Piute Trail
- 224 Chippewa Trail
- 96 Tecumseh Trail
- 110 Sepulga Dr
- 2401 N Lakeshore Dr
- 132 Clubhouse Rd
- 613 Nutmeg St
- 20 Juliustown Rd Unit 20B
- 200 Rugby St
- 226 Juniper Ave
- 374 Magnolia Rd
- 205 Magnolia Rd Unit 3
- 148 Kinsley Rd
- 928 Pemberton - Browns Mills Rd
- 135 Lemmon Ave
- 110 Lemmon Ave
- 1 Martha Ave
- 250 Purdue Ave
- 224 Swarthmore Ct
- 394 Croshaw Rd Unit B
- 41 Story St






