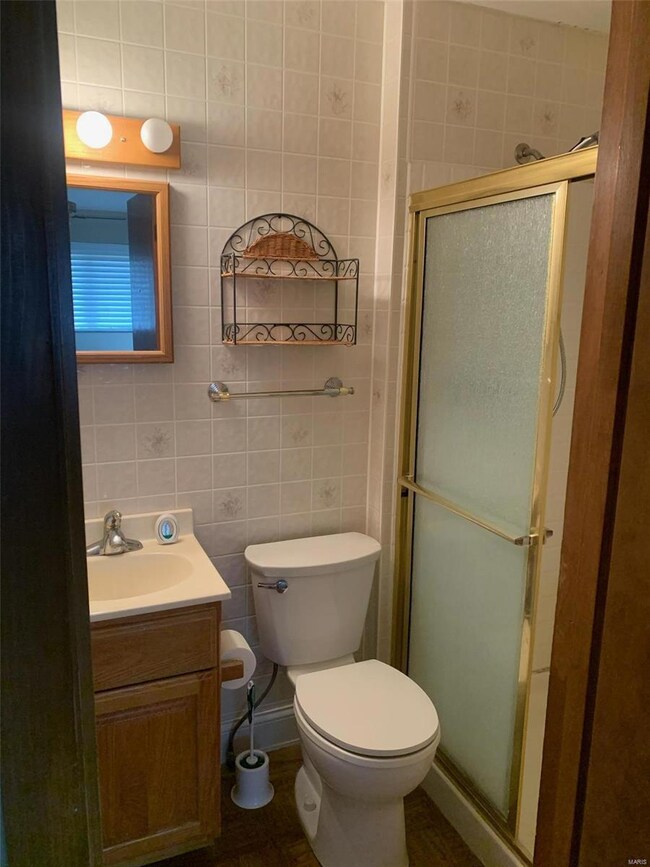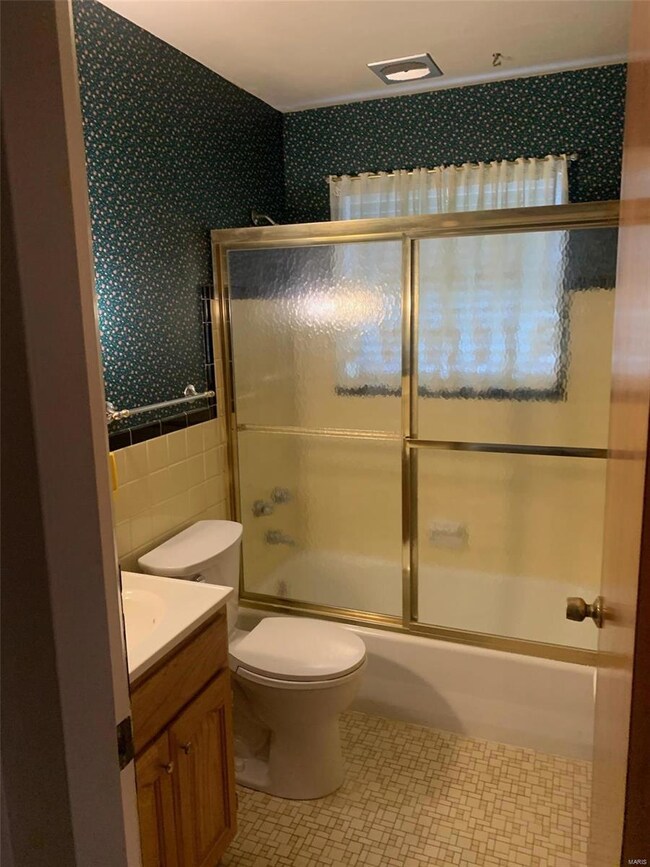
224 Chevy Chase Dr Belleville, IL 62223
3
Beds
2.5
Baths
1,468
Sq Ft
9,583
Sq Ft Lot
Highlights
- Traditional Architecture
- Breakfast Room
- 1-Story Property
- Corner Lot
- Living Room
- Forced Air Heating System
About This Home
As of January 2025This home is located at 224 Chevy Chase Dr, Belleville, IL 62223 and is currently priced at $175,000, approximately $119 per square foot. This property was built in 1953. 224 Chevy Chase Dr is a home located in St. Clair County with nearby schools including Ellis Elementary School, Emge Junior High School, and Our Lady Queen Of Peace Catholic School.
Home Details
Home Type
- Single Family
Est. Annual Taxes
- $3,788
Year Built
- Built in 1953
Lot Details
- 9,583 Sq Ft Lot
- Corner Lot
Home Design
- Traditional Architecture
Interior Spaces
- 1-Story Property
- Living Room
- Breakfast Room
- Basement
- Finished Basement Bathroom
Bedrooms and Bathrooms
- 3 Bedrooms
Parking
- Driveway
- Off-Street Parking
Schools
- Belleville Dist 118 Elementary And Middle School
- Belleville High School-West
Utilities
- Forced Air Heating System
Listing and Financial Details
- Assessor Parcel Number 07-12.0-318-001
Ownership History
Date
Name
Owned For
Owner Type
Purchase Details
Listed on
Nov 5, 2024
Closed on
Jan 15, 2025
Sold by
Geppert Mary Ann and Geppert Gerald A
Bought by
Bishop Marilyn D
Seller's Agent
Jim Federer
Transparent Real Estate LLC
Buyer's Agent
Kim Ruhl
RE/MAX Results Realty
List Price
$199,000
Sold Price
$175,000
Premium/Discount to List
-$24,000
-12.06%
Total Days on Market
35
Views
45
Current Estimated Value
Home Financials for this Owner
Home Financials are based on the most recent Mortgage that was taken out on this home.
Estimated Appreciation
$1,520
Avg. Annual Appreciation
2.43%
Original Mortgage
$175,000
Outstanding Balance
$174,545
Interest Rate
6.75%
Mortgage Type
New Conventional
Estimated Equity
$1,975
Map
Create a Home Valuation Report for This Property
The Home Valuation Report is an in-depth analysis detailing your home's value as well as a comparison with similar homes in the area
Similar Homes in Belleville, IL
Home Values in the Area
Average Home Value in this Area
Purchase History
| Date | Type | Sale Price | Title Company |
|---|---|---|---|
| Warranty Deed | $175,000 | Town & Country Title |
Source: Public Records
Mortgage History
| Date | Status | Loan Amount | Loan Type |
|---|---|---|---|
| Open | $175,000 | New Conventional |
Source: Public Records
Property History
| Date | Event | Price | Change | Sq Ft Price |
|---|---|---|---|---|
| 01/15/2025 01/15/25 | Sold | $175,000 | 0.0% | $119 / Sq Ft |
| 12/11/2024 12/11/24 | Pending | -- | -- | -- |
| 11/26/2024 11/26/24 | Price Changed | $175,000 | -12.1% | $119 / Sq Ft |
| 11/05/2024 11/05/24 | For Sale | $199,000 | +13.7% | $136 / Sq Ft |
| 11/04/2024 11/04/24 | Off Market | $175,000 | -- | -- |
Source: MARIS MLS
Tax History
| Year | Tax Paid | Tax Assessment Tax Assessment Total Assessment is a certain percentage of the fair market value that is determined by local assessors to be the total taxable value of land and additions on the property. | Land | Improvement |
|---|---|---|---|---|
| 2023 | $3,788 | $45,333 | $7,295 | $38,038 |
| 2022 | $3,479 | $40,811 | $6,567 | $34,244 |
| 2021 | $3,319 | $37,729 | $6,071 | $31,658 |
| 2020 | $3,221 | $35,679 | $5,741 | $29,938 |
| 2019 | $3,423 | $37,025 | $5,750 | $31,275 |
| 2018 | $3,348 | $36,225 | $5,626 | $30,599 |
| 2017 | $3,389 | $35,970 | $5,586 | $30,384 |
| 2016 | $3,310 | $35,206 | $5,467 | $29,739 |
| 2014 | $3,000 | $36,866 | $5,809 | $31,057 |
| 2013 | $2,955 | $37,393 | $5,892 | $31,501 |
Source: Public Records
Source: MARIS MLS
MLS Number: MIS24069207
APN: 07-12.0-318-001
Nearby Homes
- 909 Brentmoor Dr
- 625 Springdale Dr
- 134 Clearview Dr
- 1004 Southgate Dr
- 905 Kernon Dr
- 6009 N Belt W
- 6005 N Belt W
- 6022 Midway Cir
- 1103 Hampton Ct
- 1404 Hampton Ct
- 22 Briarwood Dr
- 245 Oliver Lee Dr
- 5 Notre Dame Hills
- 7304 Northern Dr
- 6914 W A St
- 7312 Foley Dr
- 2819 Frank Scott Pkwy W
- 7617 Baxter Dr
- 10 Woodhaven Ct
- 304 Ridgewood Dr






