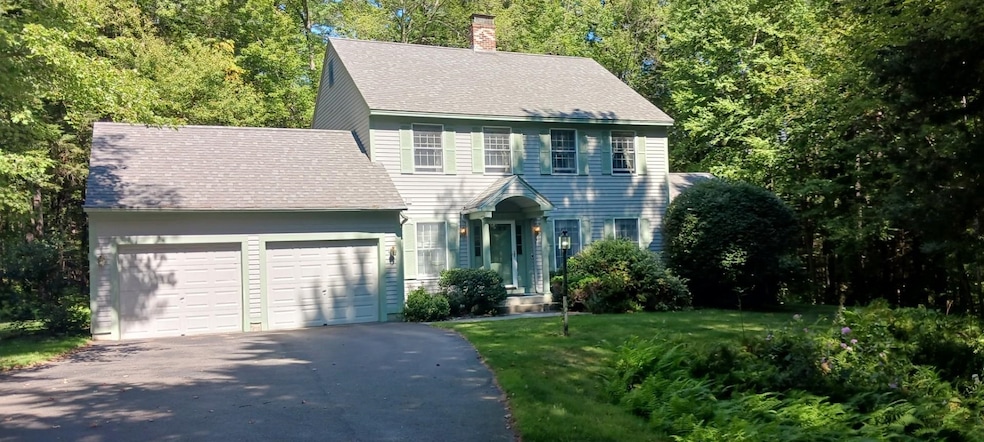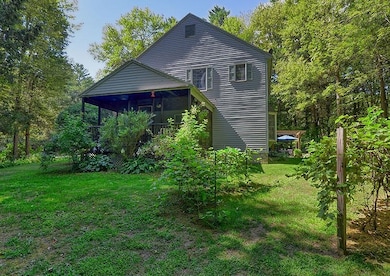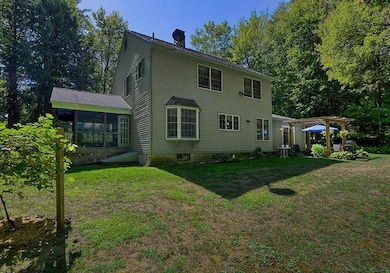Estimated payment $3,964/month
Highlights
- Colonial Architecture
- Wooded Lot
- Wood Flooring
- Deck
- Cathedral Ceiling
- Play Room
About This Home
Very inviting and well-maintained home with privacy. The formal entry foyer leads to a nice sized living room with crown molding and chair rails. Continue thru an arched opening to the dining room which has access to a roomy screened porch overlooking the side yard. Back thru the dining room to the remodeled eat-in kitchen with granite counters, a center island and large pantry. This area overlooks the family room with gas fireplace (presently disconnected). Off the family room for outdoor enjoyment there is a patio with pergola and a very private back yard.
Also on the 1st floor is the laundry area connected to the 2 car garage.
The 2nd floor features the 4 bedrooms (or 3 bedrooms and an office). The very large primary bedroom with hardwood floors and the primary bath. Additional living area is included in the basement where you also find the 2 heating systems - oil fired boiler and wood pellet furnace.
This is a home you will enjoy owning.
John Deere riding mower and Craftsman snowblower are negotiable
Home Details
Home Type
- Single Family
Est. Annual Taxes
- $11,575
Year Built
- Built in 1989
Lot Details
- 1.02 Acre Lot
- Level Lot
- Wooded Lot
Parking
- 2 Car Direct Access Garage
Home Design
- Colonial Architecture
- Wood Siding
Interior Spaces
- Property has 2 Levels
- Crown Molding
- Cathedral Ceiling
- Ceiling Fan
- Fireplace
- Family Room
- Living Room
- Play Room
- Laundry on main level
Kitchen
- Dishwasher
- Kitchen Island
Flooring
- Wood
- Carpet
- Tile
Bedrooms and Bathrooms
- 4 Bedrooms
- En-Suite Bathroom
Basement
- Basement Fills Entire Space Under The House
- Interior Basement Entry
Accessible Home Design
- Accessible Washer and Dryer
- Hard or Low Nap Flooring
Outdoor Features
- Deck
- Patio
- Shed
- Porch
Schools
- Fuller Elementary School
- Keene Middle School
- Keene High School
Utilities
- Baseboard Heating
- Cable TV Available
Listing and Financial Details
- Tax Lot 044
- Assessor Parcel Number 211
Map
Home Values in the Area
Average Home Value in this Area
Tax History
| Year | Tax Paid | Tax Assessment Tax Assessment Total Assessment is a certain percentage of the fair market value that is determined by local assessors to be the total taxable value of land and additions on the property. | Land | Improvement |
|---|---|---|---|---|
| 2024 | $11,373 | $343,900 | $60,700 | $283,200 |
| 2023 | $10,772 | $337,800 | $54,600 | $283,200 |
| 2022 | $10,482 | $337,800 | $54,600 | $283,200 |
| 2021 | $10,566 | $337,800 | $54,600 | $283,200 |
| 2020 | $10,095 | $270,800 | $48,200 | $222,600 |
| 2019 | $10,182 | $270,800 | $48,200 | $222,600 |
| 2018 | $10,052 | $270,800 | $48,200 | $222,600 |
| 2017 | $10,079 | $270,800 | $48,200 | $222,600 |
| 2016 | $9,854 | $270,800 | $48,200 | $222,600 |
| 2015 | $10,953 | $318,300 | $72,700 | $245,600 |
Property History
| Date | Event | Price | List to Sale | Price per Sq Ft |
|---|---|---|---|---|
| 11/24/2025 11/24/25 | Price Changed | $570,000 | -3.2% | $239 / Sq Ft |
| 10/27/2025 10/27/25 | Price Changed | $589,000 | -1.7% | $247 / Sq Ft |
| 10/01/2025 10/01/25 | Price Changed | $599,000 | -1.8% | $252 / Sq Ft |
| 09/08/2025 09/08/25 | For Sale | $610,000 | -- | $256 / Sq Ft |
Purchase History
| Date | Type | Sale Price | Title Company |
|---|---|---|---|
| Warranty Deed | $325,000 | -- |
Mortgage History
| Date | Status | Loan Amount | Loan Type |
|---|---|---|---|
| Open | $130,000 | Unknown | |
| Closed | $195,000 | Purchase Money Mortgage |
Source: PrimeMLS
MLS Number: 5060204
APN: KEEN-000701-000030-000100
- 184 Kennedy Dr
- 64 Old Walpole Rd
- 115 Liberty Ln
- 31 Darling Ct
- 798 Court St Unit G
- 792 Court St Unit A
- 106 Pako Ave
- 183 Wyman Rd
- 0 Rd Unit 5039440
- 11 Nut Hatch Ln
- 22 Blue Jay Ct
- 17 Blue Jay Ct
- 39 Windsor Ct Unit B
- Lot 27-1 Old Walpole Rd
- 28 Stonehouse Ln
- 38 Stonehouse Ln Unit A
- Rt Highway 12
- 17 Meetinghouse Rd
- 257 Park Ave
- 000 Old Gilsum Rd Unit 3
- 311-323 Maple Ave
- 334 Elm St Unit 2
- 178 Carroll St Unit 178
- 131 High St Unit C
- 257 Washington St Unit 1
- 36 Green St Unit 2
- 35 Page St Unit 35 Page Street
- 16 Middle St Unit 2 UPSTAIRS
- 222 West St
- 216 West St Unit 4
- 216 West St Unit A502
- 222 West St Unit 107
- 47 Spring St Unit 2b
- 62 Roxbury St
- 57 Winchester St
- 2C Valley Creek Ln Unit 2C
- 87 Water St
- 7 Aliber Place
- 193 S Lincoln St Unit A
- 130 Martell Ct Unit 1







