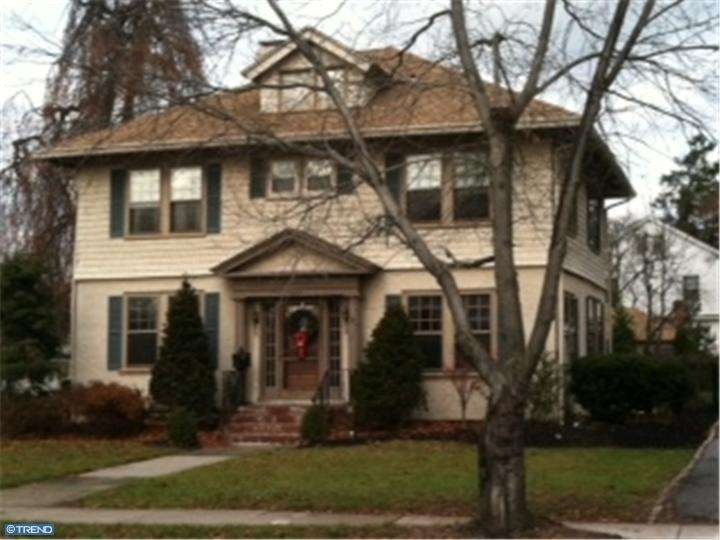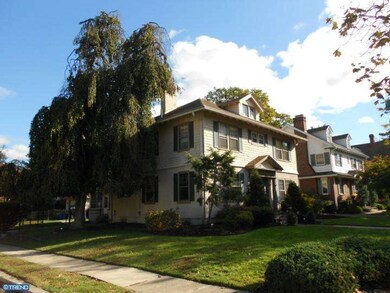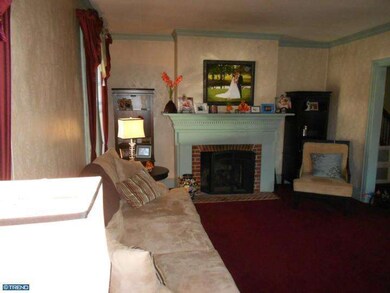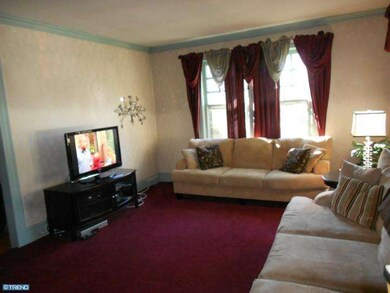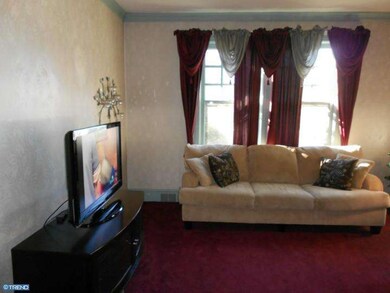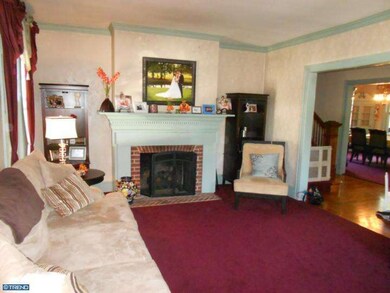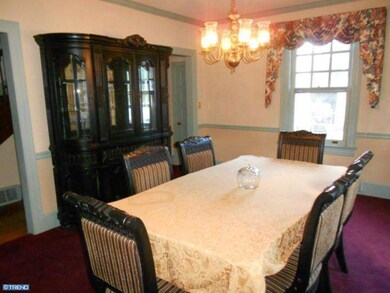
224 Delaware St Woodbury, NJ 08096
Highlights
- Colonial Architecture
- Attic
- No HOA
- Wood Flooring
- Corner Lot
- 1 Car Detached Garage
About This Home
As of December 2024Priced to Sell! Beautiful home in wonderful neighborhood! This fabulous & charming Center Hall Colonial sits on corner property with beautiful grounds & is located in Woodbury's Historical District. First floor boasts a formal living room with fireplace, dining room with built in curio cabinets, family room with built in bookcases, eat-in kitchen with pantry and powder room. The second floor has 4 bedrooms and 2 full bathrooms. The third floor is a walk up finished attic which serves as a 5th bedroom or a study complete with half bath. There is also a one car garage and full walk out basement. The enclosed rear porch and patio are great for entertaining! Recent upgrades include newer heater,hot water heater, upgraded electric, conversion to gas fireplace, new chimney liner, fencing, landscaping, some newer windows! Hardwood flooring in Center Hall and under most carpeting! Includes, washer, dryer and refrigerator! Property also for rent MLS#6124595, and available for lease purchase.
Last Agent to Sell the Property
BHHS Fox & Roach-Mullica Hill South License #9911536 Listed on: 10/16/2012

Home Details
Home Type
- Single Family
Est. Annual Taxes
- $9,009
Year Built
- Built in 1911
Lot Details
- 8,820 Sq Ft Lot
- Lot Dimensions are 63x140
- Corner Lot
- Sprinkler System
- Back, Front, and Side Yard
- Property is in good condition
- Property is zoned R-60
Parking
- 1 Car Detached Garage
- 1 Open Parking Space
Home Design
- Colonial Architecture
- Pitched Roof
- Shingle Roof
- Stucco
Interior Spaces
- 2,470 Sq Ft Home
- Property has 2 Levels
- Ceiling Fan
- Gas Fireplace
- Family Room
- Living Room
- Dining Room
- Home Security System
- Eat-In Kitchen
- Attic
Flooring
- Wood
- Wall to Wall Carpet
- Vinyl
Bedrooms and Bathrooms
- 4 Bedrooms
- En-Suite Primary Bedroom
- En-Suite Bathroom
- 4 Bathrooms
Unfinished Basement
- Basement Fills Entire Space Under The House
- Laundry in Basement
Outdoor Features
- Patio
- Exterior Lighting
- Porch
Schools
- West End Memorial Elementary School
- Woodbury Jr Sr High School
Utilities
- Cooling System Mounted In Outer Wall Opening
- Forced Air Heating System
- Heating System Uses Oil
- Natural Gas Water Heater
- Cable TV Available
Community Details
- No Home Owners Association
- West End Subdivision
Listing and Financial Details
- Tax Lot 00001
- Assessor Parcel Number 22-00050-00001
Ownership History
Purchase Details
Home Financials for this Owner
Home Financials are based on the most recent Mortgage that was taken out on this home.Purchase Details
Home Financials for this Owner
Home Financials are based on the most recent Mortgage that was taken out on this home.Purchase Details
Home Financials for this Owner
Home Financials are based on the most recent Mortgage that was taken out on this home.Purchase Details
Home Financials for this Owner
Home Financials are based on the most recent Mortgage that was taken out on this home.Similar Homes in the area
Home Values in the Area
Average Home Value in this Area
Purchase History
| Date | Type | Sale Price | Title Company |
|---|---|---|---|
| Deed | $505,000 | Simplifile | |
| Bargain Sale Deed | $230,000 | None Available | |
| Deed | $216,000 | None Available | |
| Deed | $255,000 | Surety Title Corporation |
Mortgage History
| Date | Status | Loan Amount | Loan Type |
|---|---|---|---|
| Open | $479,750 | New Conventional | |
| Previous Owner | $184,000 | New Conventional | |
| Previous Owner | $194,400 | New Conventional | |
| Previous Owner | $265,000 | Unknown | |
| Previous Owner | $55,000 | No Value Available | |
| Previous Owner | $200,000 | Purchase Money Mortgage | |
| Previous Owner | $10,939 | Unknown |
Property History
| Date | Event | Price | Change | Sq Ft Price |
|---|---|---|---|---|
| 06/26/2025 06/26/25 | For Sale | $525,000 | +4.0% | $185 / Sq Ft |
| 12/06/2024 12/06/24 | Sold | $505,000 | +1.0% | $178 / Sq Ft |
| 10/31/2024 10/31/24 | Price Changed | $499,900 | -4.8% | $176 / Sq Ft |
| 10/24/2024 10/24/24 | For Sale | $525,000 | +128.3% | $185 / Sq Ft |
| 07/31/2017 07/31/17 | Sold | $230,000 | -2.1% | $97 / Sq Ft |
| 05/18/2017 05/18/17 | Pending | -- | -- | -- |
| 05/11/2017 05/11/17 | Price Changed | $235,000 | -2.1% | $99 / Sq Ft |
| 04/13/2017 04/13/17 | For Sale | $240,000 | +11.1% | $101 / Sq Ft |
| 04/02/2013 04/02/13 | Sold | $216,000 | -10.0% | $87 / Sq Ft |
| 02/14/2013 02/14/13 | Pending | -- | -- | -- |
| 01/30/2013 01/30/13 | Price Changed | $239,900 | -1.2% | $97 / Sq Ft |
| 01/11/2013 01/11/13 | Price Changed | $242,900 | -0.8% | $98 / Sq Ft |
| 12/26/2012 12/26/12 | Price Changed | $244,900 | -2.0% | $99 / Sq Ft |
| 11/19/2012 11/19/12 | Price Changed | $249,900 | -3.8% | $101 / Sq Ft |
| 10/16/2012 10/16/12 | For Sale | $259,900 | -- | $105 / Sq Ft |
Tax History Compared to Growth
Tax History
| Year | Tax Paid | Tax Assessment Tax Assessment Total Assessment is a certain percentage of the fair market value that is determined by local assessors to be the total taxable value of land and additions on the property. | Land | Improvement |
|---|---|---|---|---|
| 2024 | $10,672 | $230,000 | $40,100 | $189,900 |
| 2023 | $10,672 | $230,000 | $40,100 | $189,900 |
| 2022 | $10,483 | $230,000 | $40,100 | $189,900 |
| 2021 | $10,345 | $230,000 | $40,100 | $189,900 |
| 2020 | $10,819 | $219,100 | $54,100 | $165,000 |
| 2019 | $10,455 | $219,100 | $54,100 | $165,000 |
| 2018 | $10,223 | $219,100 | $54,100 | $165,000 |
| 2017 | $10,050 | $219,100 | $54,100 | $165,000 |
| 2016 | $9,910 | $219,100 | $54,100 | $165,000 |
| 2015 | $9,748 | $219,100 | $54,100 | $165,000 |
| 2014 | $9,594 | $219,100 | $54,100 | $165,000 |
Agents Affiliated with this Home
-
Bradley Button

Seller's Agent in 2025
Bradley Button
Compass New Jersey, LLC - Moorestown
(323) 243-6689
1 in this area
174 Total Sales
-
Parisha Smith

Seller's Agent in 2024
Parisha Smith
Real Broker, LLC
(215) 834-3030
1 in this area
136 Total Sales
-
Bani LaRiche

Seller's Agent in 2017
Bani LaRiche
RE/MAX
(856) 981-4015
2 in this area
60 Total Sales
-
Wanda Mcllvaine

Seller's Agent in 2013
Wanda Mcllvaine
BHHS Fox & Roach
(609) 805-8415
39 in this area
147 Total Sales
-
Kathleen Larkey

Buyer's Agent in 2013
Kathleen Larkey
Long & Foster
(856) 816-6419
16 in this area
44 Total Sales
Map
Source: Bright MLS
MLS Number: 1004135934
APN: 22-00050-0000-00001
- 22 N Davis St
- 38 S Davis St
- 248 W Centre St
- 175 W Centre St
- 341 W Centre St
- 108 Delaware St
- 42 Lupton Ave
- 227 S Horace St
- 68 W Barber Ave
- 24 S Girard St
- 221 S Columbia St
- 157 West St
- 7 S Childs St
- 121 N Broad St
- 224 W Underwood Ave
- 235 S Broad St
- 201 W Red Bank Ave
- 29 Aberdeen Place
- 38 Curtis Ave
- 246 S Broad St
