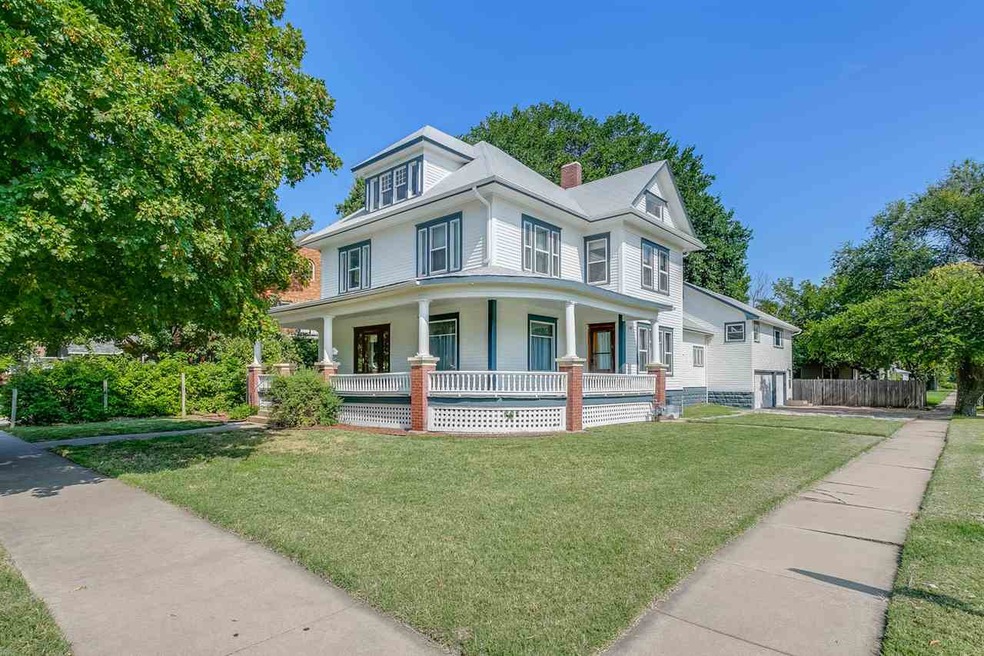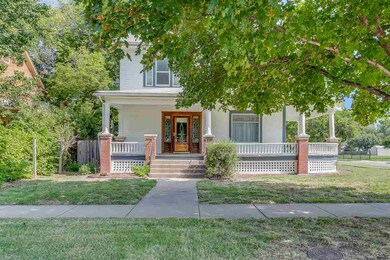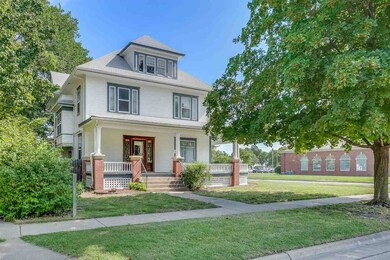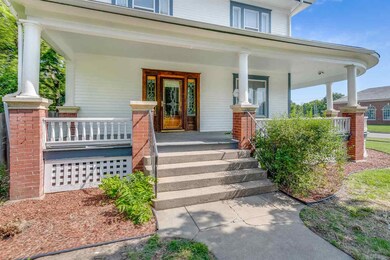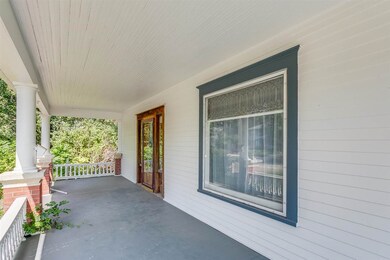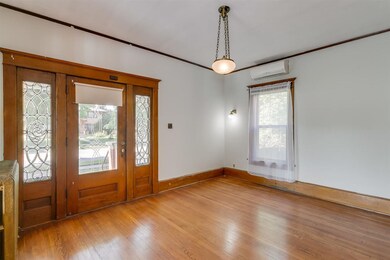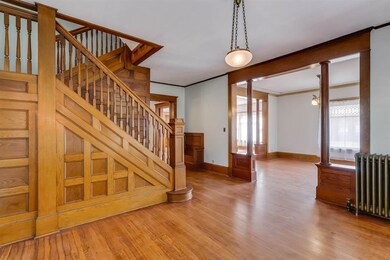
224 E 1st St Newton, KS 67114
Highlights
- Golf Course Community
- Community Lake
- Day Care Facility
- Fitness Center
- Traditional Architecture
- Corner Lot
About This Home
As of August 2020Don't miss this wonderful home with an income property!!! You have to see this beautiful historic home with over 4000 sq ft of living space. Original hardwood floors, lead glass windows, gorgeous wood staircase, original woodwork and pocket doors throughout the home. Upstairs has 5 spacious bedrooms and one bathroom and a storage space. Tons of space on the third floor to make your own. Fresh paint inside and out! Property has an income property above the garage that has fresh paint and hardwood floors. You don't want to miss this fantastic home!
Last Agent to Sell the Property
Real Broker, LLC License #SP00238057 Listed on: 08/08/2019
Home Details
Home Type
- Single Family
Est. Annual Taxes
- $4,306
Year Built
- Built in 1890
Lot Details
- 0.25 Acre Lot
- Wood Fence
- Corner Lot
Parking
- 3 Car Attached Garage
Home Design
- Traditional Architecture
- Tri-Level Property
- Frame Construction
- Composition Roof
Interior Spaces
- 4,453 Sq Ft Home
- Formal Dining Room
- Electric Cooktop
- Laundry on main level
Bedrooms and Bathrooms
- 5 Bedrooms
Unfinished Basement
- Basement Fills Entire Space Under The House
- Basement Windows
Home Security
- Storm Windows
- Storm Doors
Outdoor Features
- Rain Gutters
Schools
- Slate Creek Elementary School
- Santa Fe Middle School
- Newton High School
Utilities
- Cooling Available
- Hot Water Heating System
Listing and Financial Details
- Assessor Parcel Number 20079-094-17-0-40-28-017.00-0
Community Details
Overview
- None Listed On Tax Record Subdivision
- Community Lake
Amenities
- Day Care Facility
- Community Storage Space
Recreation
- Golf Course Community
- Tennis Courts
- Community Playground
- Fitness Center
- Community Pool
- Jogging Path
Ownership History
Purchase Details
Home Financials for this Owner
Home Financials are based on the most recent Mortgage that was taken out on this home.Similar Homes in Newton, KS
Home Values in the Area
Average Home Value in this Area
Purchase History
| Date | Type | Sale Price | Title Company |
|---|---|---|---|
| Warranty Deed | $151,000 | -- |
Property History
| Date | Event | Price | Change | Sq Ft Price |
|---|---|---|---|---|
| 08/06/2020 08/06/20 | Sold | -- | -- | -- |
| 07/20/2020 07/20/20 | Pending | -- | -- | -- |
| 07/17/2020 07/17/20 | For Sale | $179,900 | 0.0% | $40 / Sq Ft |
| 06/25/2020 06/25/20 | Pending | -- | -- | -- |
| 05/23/2020 05/23/20 | Price Changed | $179,900 | -5.3% | $40 / Sq Ft |
| 04/21/2020 04/21/20 | Price Changed | $189,900 | -4.8% | $43 / Sq Ft |
| 01/18/2020 01/18/20 | Price Changed | $199,500 | -4.5% | $45 / Sq Ft |
| 09/16/2019 09/16/19 | For Sale | $209,000 | 0.0% | $47 / Sq Ft |
| 08/19/2019 08/19/19 | Pending | -- | -- | -- |
| 08/08/2019 08/08/19 | For Sale | $209,000 | +69.2% | $47 / Sq Ft |
| 03/07/2019 03/07/19 | Sold | -- | -- | -- |
| 02/07/2019 02/07/19 | Pending | -- | -- | -- |
| 12/19/2018 12/19/18 | For Sale | $123,500 | -- | $28 / Sq Ft |
Tax History Compared to Growth
Tax History
| Year | Tax Paid | Tax Assessment Tax Assessment Total Assessment is a certain percentage of the fair market value that is determined by local assessors to be the total taxable value of land and additions on the property. | Land | Improvement |
|---|---|---|---|---|
| 2025 | $3,371 | $20,828 | $813 | $20,015 |
| 2024 | $3,371 | $19,465 | $813 | $18,652 |
| 2023 | $3,344 | $18,729 | $813 | $17,916 |
| 2022 | $3,281 | $18,485 | $813 | $17,672 |
| 2021 | $3,015 | $17,629 | $813 | $16,816 |
| 2020 | $3,640 | $21,505 | $813 | $20,692 |
| 2019 | $3,458 | $20,461 | $813 | $19,648 |
| 2018 | $4,378 | $25,543 | $813 | $24,730 |
| 2017 | $4,292 | $25,518 | $813 | $24,705 |
| 2016 | $4,186 | $25,518 | $813 | $24,705 |
| 2015 | $4,000 | $25,518 | $813 | $24,705 |
| 2014 | $3,638 | $23,989 | $813 | $23,176 |
Agents Affiliated with this Home
-
Beth Sharbutt

Seller's Agent in 2020
Beth Sharbutt
Real Broker, LLC
(316) 494-0010
10 in this area
44 Total Sales
-
ART BUSCH

Buyer's Agent in 2020
ART BUSCH
Coldwell Banker Plaza Real Estate
(316) 990-7039
95 Total Sales
-
Nick Holzrichter
N
Seller's Agent in 2019
Nick Holzrichter
United Country-Midwest Lifestyle Properties
(620) 804-2977
5 in this area
29 Total Sales
-
Michelle Farley

Seller Co-Listing Agent in 2019
Michelle Farley
Real Broker, LLC
(316) 871-8430
3 in this area
89 Total Sales
Map
Source: South Central Kansas MLS
MLS Number: 570689
APN: 094-17-0-40-28-017.00-0
