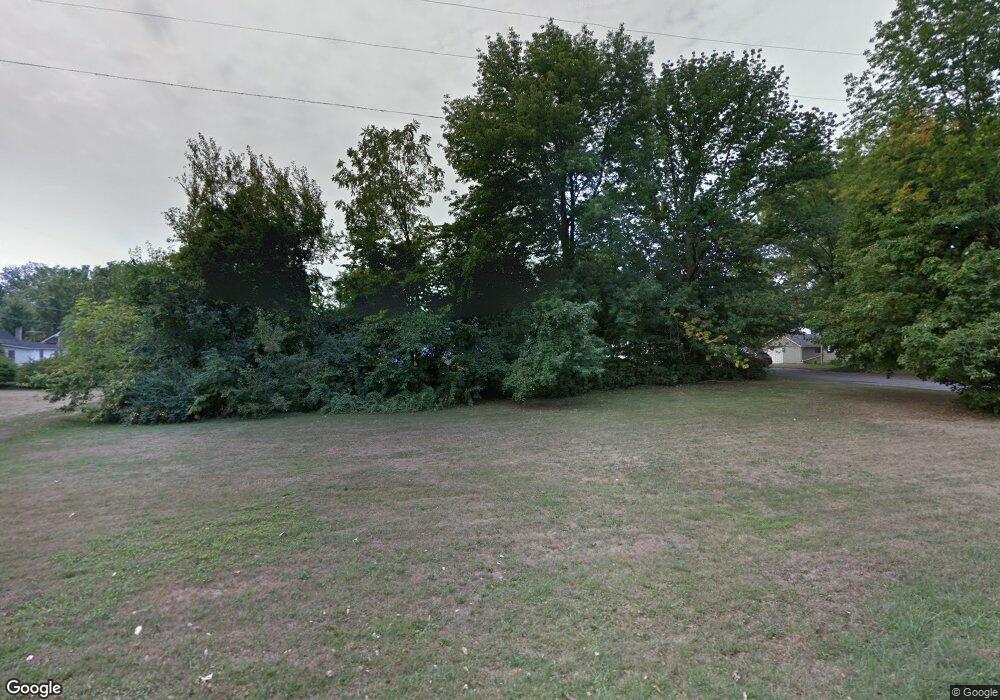224 E 6th Ave Unit Madison County Ingalls, IN 46048
Estimated Value: $322,000 - $332,000
4
Beds
3
Baths
2,144
Sq Ft
$153/Sq Ft
Est. Value
About This Home
This home is located at 224 E 6th Ave Unit Madison County, Ingalls, IN 46048 and is currently estimated at $327,050, approximately $152 per square foot. 224 E 6th Ave Unit Madison County is a home located in Madison County with nearby schools including Maple Ridge Elementary School, Pendleton Heights Middle School, and Pendleton Heights High School.
Ownership History
Date
Name
Owned For
Owner Type
Purchase Details
Closed on
Sep 14, 2022
Sold by
Circle City Ah Llc
Bought by
Read Nathaniel S and Read Lainelee M
Current Estimated Value
Home Financials for this Owner
Home Financials are based on the most recent Mortgage that was taken out on this home.
Original Mortgage
$275,500
Outstanding Balance
$262,198
Interest Rate
5.13%
Mortgage Type
New Conventional
Estimated Equity
$64,852
Purchase Details
Closed on
Aug 10, 2021
Sold by
Phillips S Lester
Bought by
Circle City Ah Llc
Create a Home Valuation Report for This Property
The Home Valuation Report is an in-depth analysis detailing your home's value as well as a comparison with similar homes in the area
Home Values in the Area
Average Home Value in this Area
Purchase History
| Date | Buyer | Sale Price | Title Company |
|---|---|---|---|
| Read Nathaniel S | -- | Centurion Land Title | |
| Circle City Ah Llc | $12,000 | None Available |
Source: Public Records
Mortgage History
| Date | Status | Borrower | Loan Amount |
|---|---|---|---|
| Open | Read Nathaniel S | $275,500 |
Source: Public Records
Tax History Compared to Growth
Tax History
| Year | Tax Paid | Tax Assessment Tax Assessment Total Assessment is a certain percentage of the fair market value that is determined by local assessors to be the total taxable value of land and additions on the property. | Land | Improvement |
|---|---|---|---|---|
| 2025 | $2,674 | $277,400 | $6,200 | $271,200 |
| 2024 | $2,674 | $277,400 | $6,200 | $271,200 |
| 2023 | $5,059 | $252,200 | $6,000 | $246,200 |
| 2022 | $70 | $3,100 | $3,100 | $0 |
| 2021 | $78 | $3,100 | $3,100 | $0 |
| 2020 | $83 | $3,000 | $3,000 | $0 |
| 2019 | $88 | $3,000 | $3,000 | $0 |
| 2018 | $90 | $3,000 | $3,000 | $0 |
| 2017 | $90 | $3,000 | $3,000 | $0 |
| 2016 | $139 | $3,000 | $3,000 | $0 |
| 2014 | $90 | $3,000 | $3,000 | $0 |
| 2013 | $90 | $3,000 | $3,000 | $0 |
Source: Public Records
Map
Nearby Homes
- 424 N Manifold St
- 420 N Manifold St
- 118 N Huston St
- 74 Inman Dr
- 119 S Alfonte St
- 0 County Road 1050 S
- 221 S Alfonte St
- 0 W 1050 S Unit LotWP002
- 0 W 1050 S Unit LotWP001
- 0 W 1050 S Unit LotWP004
- 7700 W 1000 S
- 10847 Grace Dr
- 10929 Woods Dr
- 10881 Mansfield Way
- 000 S 750 W
- 6579 Aster Dr
- 6564 Mayapple Dr
- Palmetto Plan at Maple Trails
- Ironwood Plan at Maple Trails
- Bradford Plan at Maple Trails
- 224 E 6th Ave
- 606 N Swain St
- 534 N Randall St
- 542 N Swain St
- N Randall St
- 529 N Randall St
- 528 N Randall St
- 522 N Swain St
- 517 N Randall St
- 130 E Pendleton Pike
- 541 N Swain St
- 514 N Swain St
- S Meridian St
- 601 N Swain St
- 539 N Meridian St
- 531 N Meridian St
- 531 N Meridian St
- 504 N Swain St
- 614 N Swain St
- 607 N Swain St
