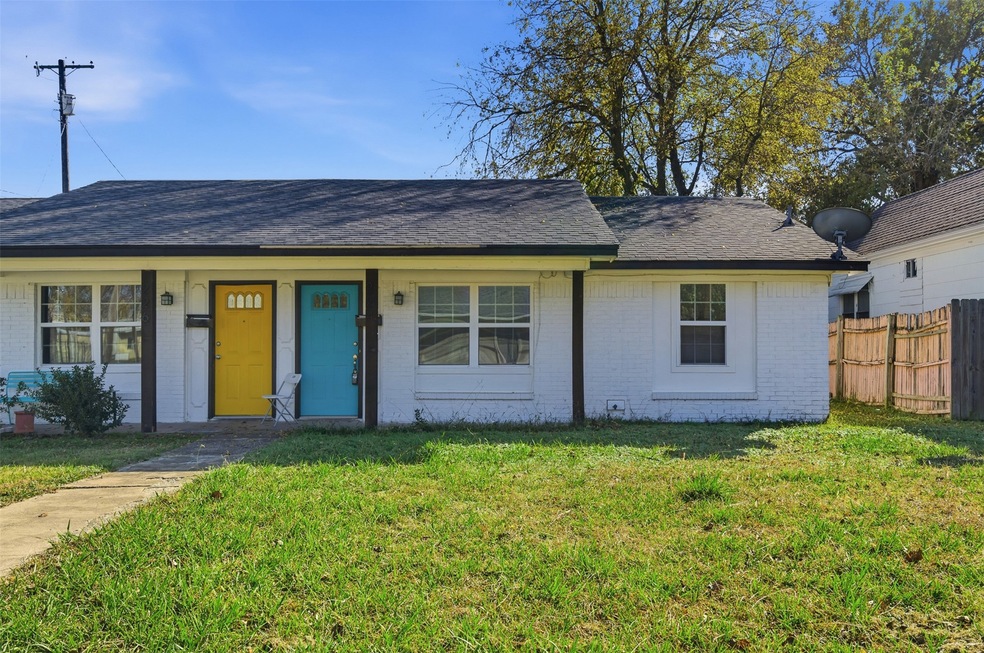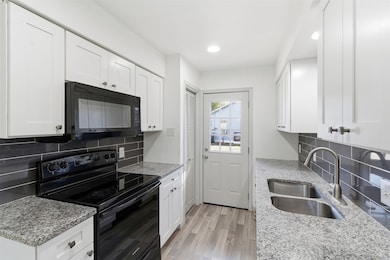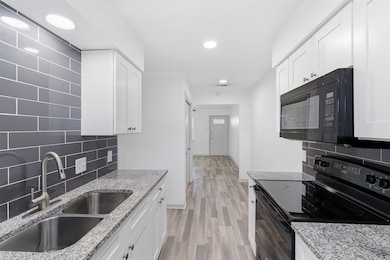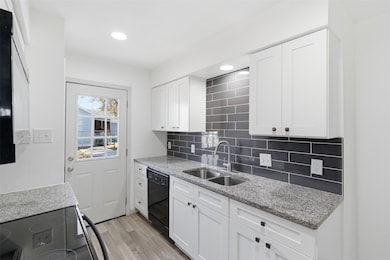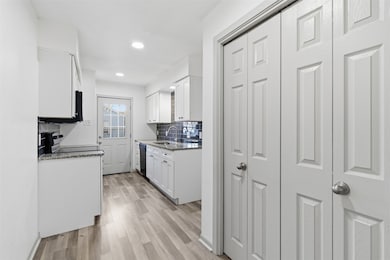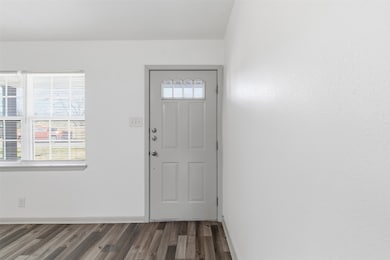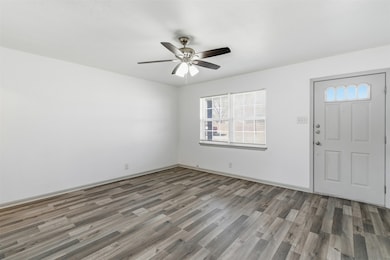224 E Lake St Unit 224 Sherman, TX 75090
Highlights
- Granite Countertops
- Built-In Features
- 1-Story Property
- Covered Patio or Porch
- Walk-In Closet
- Luxury Vinyl Plank Tile Flooring
About This Home
FREE TV ALERT: Lease this home by Nov. 30 and get a FREE 50” Smart TV at move-in! PLUS $1000 DEPOSIT SPECIAL! ***Landlord will offer 6 to 12 month lease*** Spacious 2-Bedroom, 1-Bathroom Home in Sherman– Comfort, Style, and Convenience! With a thoughtful layout and modern finishes throughout, this home is designed for both comfort and functionality. Step inside to find a bright open-concept living space, perfect for entertaining or relaxing. The kitchen stands out with granite countertops, black appliances, ample cabinet space, and a convenient layout that flows seamlessly into the dining and living areas. Durable vinyl flooring runs throughout the home. The spacious primary suite is a true retreat. Secondary bedroom is generously sized and offer flexibility for family, guests, or even a home office. The bathroom is finished with quality details that enhance the home’s style and comfort. Located in a desirable area of Sherman, you’ll be close to shopping, dining, schools, and local amenities, all while enjoying the comfort of a well-maintained home. Don’t miss your chance—schedule your showing today and make this beautiful property yours!
Listing Agent
OmniKey Realty, LLC. Brokerage Phone: 972-480-8280 License #0554015 Listed on: 11/18/2025
Townhouse Details
Home Type
- Townhome
Est. Annual Taxes
- $5,325
Year Built
- Built in 1968
Home Design
- Duplex
- Attached Home
- Brick Exterior Construction
- Shingle Roof
- Composition Roof
Interior Spaces
- 889 Sq Ft Home
- 1-Story Property
- Built-In Features
- Ceiling Fan
- Decorative Lighting
- Window Treatments
- Luxury Vinyl Plank Tile Flooring
Kitchen
- Electric Oven
- Electric Cooktop
- Microwave
- Dishwasher
- Granite Countertops
- Disposal
Bedrooms and Bathrooms
- 2 Bedrooms
- Walk-In Closet
- 1 Full Bathroom
Laundry
- Dryer
- Washer
Home Security
Parking
- On-Street Parking
- On-Site Parking
- Off-Street Parking
Schools
- Washington Elementary School
- Sherman High School
Utilities
- Central Heating and Cooling System
- High Speed Internet
Additional Features
- Covered Patio or Porch
- 6,882 Sq Ft Lot
Listing and Financial Details
- Residential Lease
- Property Available on 11/18/25
- Tenant pays for all utilities
- 12 Month Lease Term
- Assessor Parcel Number 166553
- Tax Block 2
Community Details
Overview
- 1-Story Building
- Southside Add Subdivision
Pet Policy
- Pet Deposit $300
- 3 Pets Allowed
- Dogs and Cats Allowed
Security
- Fire and Smoke Detector
Map
Source: North Texas Real Estate Information Systems (NTREIS)
MLS Number: 21115547
APN: 166553
- 1905 S Walnut St
- 230 W Lake St Unit 2
- 1326 S Walnut St
- 1323 S Montgomery St
- 2018 S Inwood St
- 423 E Sherman St
- 2204 San Jacinto Way
- Ashburn Plan at Three Oaks
- Zavalla Plan at Three Oaks
- X35A Abbot Plan at Three Oaks
- Hale Plan at Three Oaks
- Nora Plan at Three Oaks
- Bellvue Plan at Three Oaks
- TBD S 1st St
- 2901 S 1st St
- 1220 S Branch St
- 1219 S Montgomery St
- TBD E Lake Ave
- 0 Meadow View Ln
- 500 Regiment Rd
- 1605 S Walnut St
- 212 E Park Ave
- 213 W Forest Ave
- 1402 S Montgomery St
- 1323 S Montgomery St
- 2202 Alamo Rd
- 2311 San Jacinto Way
- 312 Goliad St
- 609 E Centennial St
- 405 Regiment Rd
- 2422 Burleson Rd
- 410 Regiment Rd
- 1101 E Centennial St
- 826 S Travis St
- 1103 S Willow St
- 816 S Crockett St Unit 2
- 816 S Crockett St Unit 4
- 728 S Elm St
- 424 W Tennessee St
- 815 S Willow St
