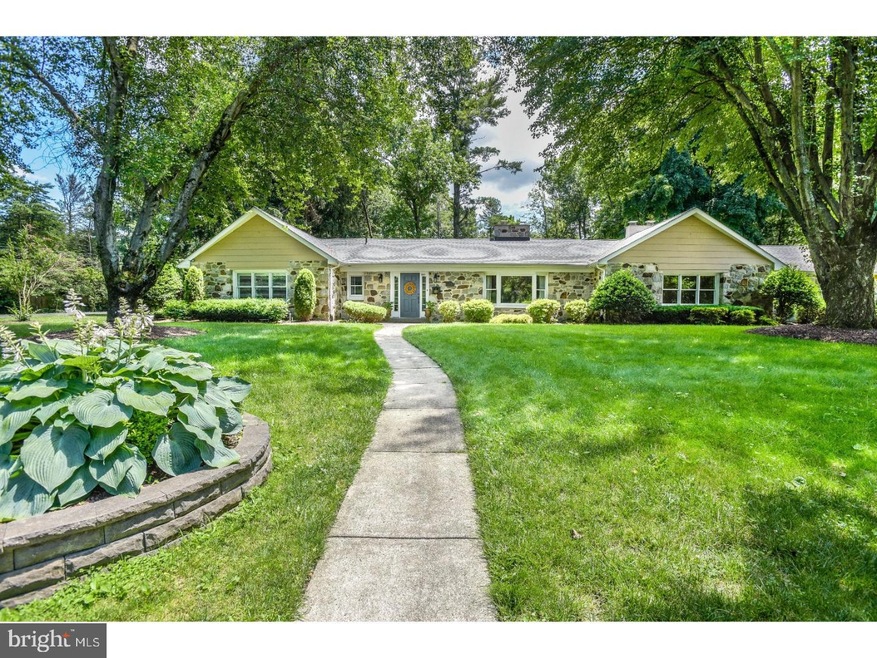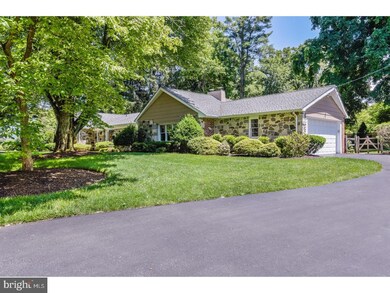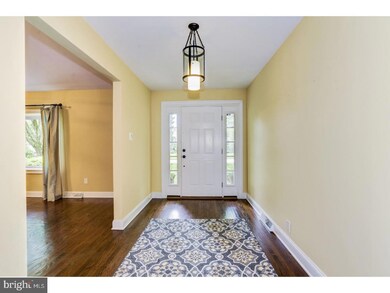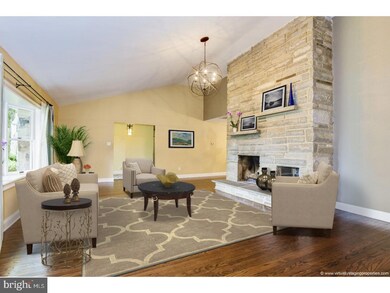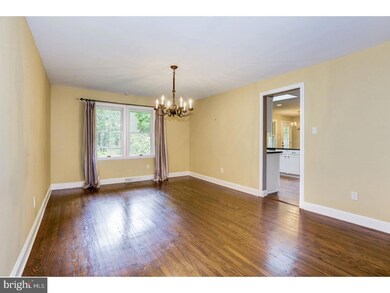
224 E Maple Ave Moorestown, NJ 08057
Outlying Moorestown NeighborhoodHighlights
- Rambler Architecture
- Cathedral Ceiling
- Whirlpool Bathtub
- George C. Baker Elementary School Rated A
- Wood Flooring
- Attic
About This Home
As of April 2022Beautiful brick and stone ranch home situated on a corner tree lined street, within walking distance to downtown, G course and schools. This meticulously maintained one level living space is a turn key property. Dramatic living room provides a perfect setting for entertaining with its vaulted ceilings and wood burning fireplace. At the end of the living room, the study features custom built bookcases, vaulted ceilings, and wood burning fireplace. Elegant formal dining room is great for holiday dinner gatherings. The sun filled kitchen features a skylight, Viking range and stainless appliances. Right off the kitchen eating area, the great-room awaits with a gas fireplace and french doors leading to a professionally landscaped grounds. A fenced backyard and beautiful trees provide a perfect background to a bluestone patio. A new shed offers additional storage and or space for a small workshop. Three spacious bedrooms complete this beautiful home. The Master bedroom suite offers custom walk in closet, custom interior plantation shutters and Jacuzzi tub. This classic ranch has been lovingly maintained. In the last four years the owner has replaced the roof, professionally painted the interior, installed a new water heater and a beautiful shed. Truly an amazing home, in an equally amazing community. This home come with a Home Warranty (HOW).*** Home is sold as is. Buyer responsible for cert of occupancy. Home sits on a crawl space and also has 3 different attic access areas which makes for tons of storage.
Home Details
Home Type
- Single Family
Est. Annual Taxes
- $14,093
Year Built
- Built in 1960
Lot Details
- 0.56 Acre Lot
- Lot Dimensions are 123x200
- Corner Lot
- Level Lot
- Sprinkler System
- Back, Front, and Side Yard
- Property is in good condition
Parking
- 2 Car Direct Access Garage
- 3 Open Parking Spaces
- Garage Door Opener
Home Design
- Rambler Architecture
- Traditional Architecture
- Brick Exterior Construction
- Pitched Roof
- Shingle Roof
- Stone Siding
- Vinyl Siding
Interior Spaces
- 3,090 Sq Ft Home
- Property has 1 Level
- Cathedral Ceiling
- Ceiling Fan
- Skylights
- 3 Fireplaces
- Brick Fireplace
- Gas Fireplace
- Bay Window
- Family Room
- Living Room
- Dining Room
- Crawl Space
- Home Security System
- Laundry on main level
- Attic
Kitchen
- Eat-In Kitchen
- Butlers Pantry
- Dishwasher
- Disposal
Flooring
- Wood
- Tile or Brick
Bedrooms and Bathrooms
- 3 Main Level Bedrooms
- En-Suite Primary Bedroom
- En-Suite Bathroom
- 3 Full Bathrooms
- Whirlpool Bathtub
- Walk-in Shower
Outdoor Features
- Patio
- Exterior Lighting
- Shed
Schools
- Wm Allen Iii Middle School
- Moorestown High School
Utilities
- Forced Air Heating and Cooling System
- Cooling System Utilizes Natural Gas
- 100 Amp Service
- Natural Gas Water Heater
- Cable TV Available
Community Details
- No Home Owners Association
- Club Estates Subdivision
Listing and Financial Details
- Tax Lot 00001
- Assessor Parcel Number 22-05600-00001
Ownership History
Purchase Details
Home Financials for this Owner
Home Financials are based on the most recent Mortgage that was taken out on this home.Purchase Details
Home Financials for this Owner
Home Financials are based on the most recent Mortgage that was taken out on this home.Purchase Details
Home Financials for this Owner
Home Financials are based on the most recent Mortgage that was taken out on this home.Purchase Details
Home Financials for this Owner
Home Financials are based on the most recent Mortgage that was taken out on this home.Purchase Details
Purchase Details
Purchase Details
Purchase Details
Home Financials for this Owner
Home Financials are based on the most recent Mortgage that was taken out on this home.Purchase Details
Home Financials for this Owner
Home Financials are based on the most recent Mortgage that was taken out on this home.Purchase Details
Home Financials for this Owner
Home Financials are based on the most recent Mortgage that was taken out on this home.Purchase Details
Purchase Details
Home Financials for this Owner
Home Financials are based on the most recent Mortgage that was taken out on this home.Purchase Details
Home Financials for this Owner
Home Financials are based on the most recent Mortgage that was taken out on this home.Similar Homes in Moorestown, NJ
Home Values in the Area
Average Home Value in this Area
Purchase History
| Date | Type | Sale Price | Title Company |
|---|---|---|---|
| Deed | $880,000 | National Integrity | |
| Deed | $726,000 | Turn Key Title | |
| Deed | $726,000 | Old Republic Title | |
| Deed | $545,000 | Weichert Title Agency | |
| Deed | -- | None Available | |
| Deed | -- | None Available | |
| Deed | $724,000 | None Available | |
| Deed | $724,000 | None Available | |
| Deed | $704,000 | -- | |
| Deed | $704,000 | -- | |
| Bargain Sale Deed | $536,000 | Commonwealth Land Title Insu | |
| Interfamily Deed Transfer | -- | None Available | |
| Deed | $413,742 | -- | |
| Deed | $235,000 | Surety Title Corporation |
Mortgage History
| Date | Status | Loan Amount | Loan Type |
|---|---|---|---|
| Open | $684,000 | New Conventional | |
| Closed | $84,645 | New Conventional | |
| Previous Owner | $510,400 | New Conventional | |
| Previous Owner | $400,000 | New Conventional | |
| Previous Owner | $400,000 | New Conventional | |
| Previous Owner | $425,000 | Stand Alone Refi Refinance Of Original Loan | |
| Previous Owner | $455,600 | Purchase Money Mortgage | |
| Previous Owner | $313,000 | Unknown | |
| Previous Owner | $344,000 | Stand Alone First | |
| Previous Owner | $372,200 | Stand Alone First | |
| Previous Owner | $211,500 | No Value Available |
Property History
| Date | Event | Price | Change | Sq Ft Price |
|---|---|---|---|---|
| 04/29/2022 04/29/22 | Sold | $890,000 | +2.9% | $288 / Sq Ft |
| 03/03/2022 03/03/22 | Pending | -- | -- | -- |
| 02/25/2022 02/25/22 | For Sale | $864,900 | +19.1% | $280 / Sq Ft |
| 09/17/2020 09/17/20 | Sold | $726,000 | +7.6% | $235 / Sq Ft |
| 08/13/2020 08/13/20 | Pending | -- | -- | -- |
| 08/10/2020 08/10/20 | For Sale | $675,000 | +23.9% | $218 / Sq Ft |
| 02/01/2019 02/01/19 | Sold | $545,000 | -2.7% | $176 / Sq Ft |
| 01/08/2019 01/08/19 | Pending | -- | -- | -- |
| 12/24/2018 12/24/18 | Price Changed | $560,000 | -6.7% | $181 / Sq Ft |
| 11/30/2018 11/30/18 | Price Changed | $599,900 | -6.3% | $194 / Sq Ft |
| 11/21/2018 11/21/18 | Price Changed | $639,900 | -1.5% | $207 / Sq Ft |
| 10/17/2018 10/17/18 | Price Changed | $649,900 | -4.4% | $210 / Sq Ft |
| 10/05/2018 10/05/18 | Price Changed | $680,000 | -2.7% | $220 / Sq Ft |
| 09/04/2018 09/04/18 | Price Changed | $699,000 | -1.4% | $226 / Sq Ft |
| 08/07/2018 08/07/18 | Price Changed | $709,000 | -1.4% | $229 / Sq Ft |
| 06/26/2018 06/26/18 | Price Changed | $719,000 | -0.7% | $233 / Sq Ft |
| 06/14/2018 06/14/18 | For Sale | $724,000 | +2.8% | $234 / Sq Ft |
| 03/14/2014 03/14/14 | Sold | $704,000 | -6.0% | $228 / Sq Ft |
| 02/13/2014 02/13/14 | Pending | -- | -- | -- |
| 12/02/2013 12/02/13 | For Sale | $749,000 | -- | $242 / Sq Ft |
Tax History Compared to Growth
Tax History
| Year | Tax Paid | Tax Assessment Tax Assessment Total Assessment is a certain percentage of the fair market value that is determined by local assessors to be the total taxable value of land and additions on the property. | Land | Improvement |
|---|---|---|---|---|
| 2024 | $15,573 | $566,100 | $259,700 | $306,400 |
| 2023 | $15,573 | $566,100 | $259,700 | $306,400 |
| 2022 | $15,415 | $566,100 | $259,700 | $306,400 |
| 2021 | $14,141 | $547,300 | $259,700 | $287,600 |
| 2020 | $14,613 | $547,300 | $259,700 | $287,600 |
| 2019 | $14,356 | $547,300 | $259,700 | $287,600 |
| 2018 | $13,967 | $547,300 | $259,700 | $287,600 |
| 2017 | $14,088 | $547,300 | $259,700 | $287,600 |
| 2016 | $14,038 | $547,300 | $259,700 | $287,600 |
| 2015 | $13,869 | $547,300 | $259,700 | $287,600 |
| 2014 | $13,168 | $547,300 | $259,700 | $287,600 |
Agents Affiliated with this Home
-
Alyssa Kelbaugh

Seller's Agent in 2022
Alyssa Kelbaugh
Coldwell Banker Realty
(856) 316-6497
7 in this area
64 Total Sales
-
Sam Lepore

Seller's Agent in 2020
Sam Lepore
Keller Williams Realty - Moorestown
(856) 297-6827
95 in this area
659 Total Sales
-
Debra Caporale

Seller's Agent in 2019
Debra Caporale
Weichert Corporate
(609) 876-8274
53 Total Sales
-
Amy Rossano

Buyer's Agent in 2019
Amy Rossano
Better Homes and Gardens Real Estate Maturo
(856) 912-4192
1 in this area
301 Total Sales
-
Erin Blank

Buyer's Agent in 2014
Erin Blank
Coldwell Banker Realty
(856) 220-3722
13 in this area
32 Total Sales
Map
Source: Bright MLS
MLS Number: 1001875202
APN: 22-05600-0000-00001
- 318 E Central Ave
- 269 E 3rd St
- 234 Eastbourne Terrace
- 500 Chester Ave
- 134 Plum St
- 127 Schooley St
- 125 Schooley St
- 8 E Oak Ave
- 201 Laurence Dr
- 471 Windrow Clusters Dr Unit 23
- 11 W Spruce Ave
- 7 Collins Mill Ct
- 128 Pheasant Field Ln
- 129 S Church St
- 562 Bartram Rd
- 479 N Church St
- 11 E Sutton Ave
- 229 S Church St
- 493 N Church St
- 331 Bridgeboro Rd
