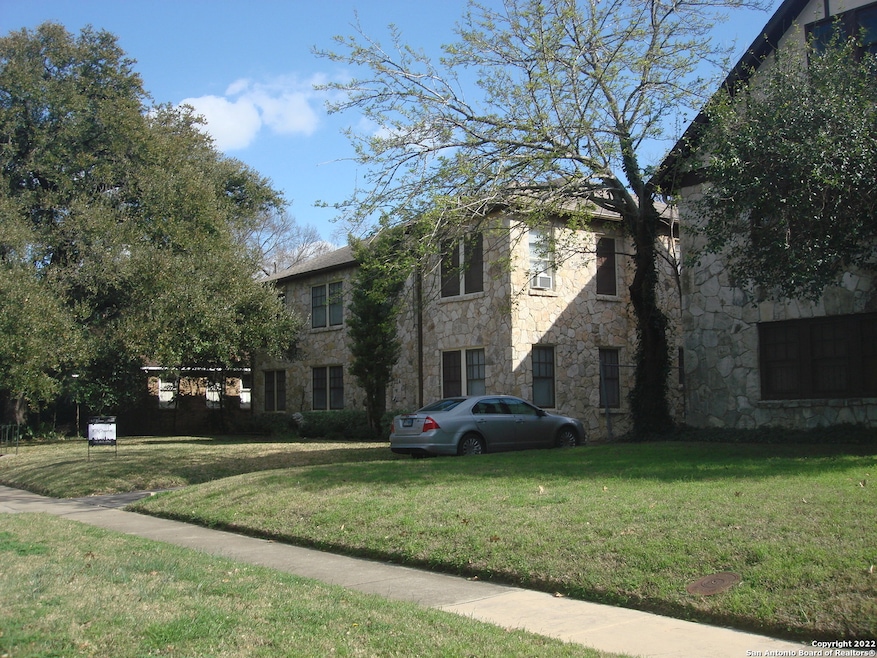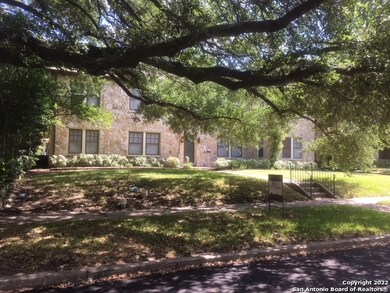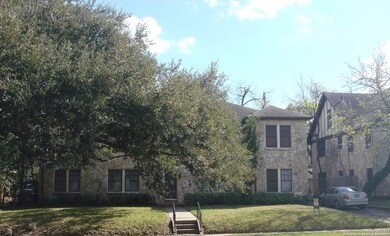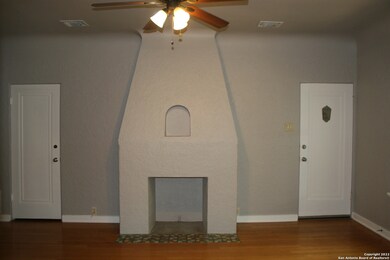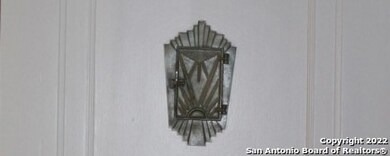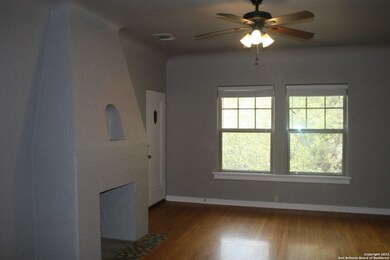224 E Rosewood Ave Unit 3 San Antonio, TX 78212
Monte Vista NeighborhoodHighlights
- Mature Trees
- Wood Flooring
- Central Heating and Cooling System
- Deck
- Double Pane Windows
- Combination Dining and Living Room
About This Home
Monte Vista at its best. This beautiful upstairs historic home features 2 large bedrooms, and a Jack n Jill bath. This light filled home has an open floor plan, the 10ft coved ceilings combined with all the natural light radiates a sense of warmth and coziness of yesteryear with many of the modern features needed in today's busy world. This home has nice sized closets and addition storage in living area. Laundry is onsite and is no charge to the tenants. The is off-street parking in the rear of the building. There is large deck area where you can start your day sipping on a cup of coffee or unwind in the evening with a nice glass of wine. Monte Vista is a highly sought-after midtown historic neighborhood and is walking distance to Trinity, five-minute drive to the UIW, and SAC. Situated less than 10 minutes north of downtown, minutes to the San Antonio Zoo, the Pearl District, several museums, the arts district and several city parks plus a plethora of restaurants and shopping choices. As a centrally located area there is easy access to Hwy 281, I-10, and I-35. This is a great walking neighborhood with mature trees, beautifully landscaped historic homes. Owner pays water, monthly pest control, and lawn service. Your responsibilities are electric, gas and trash. Pets are welcomed but are limited to 2 pets, dogs have a 0-25lb weight limit and crate trained. Dogs have a non-refundable pet fee and cats have no fees. All pets must be fixed and up-to-date with their shots and at least 2 years old. Schedule a showing today.
Home Details
Home Type
- Single Family
Year Built
- Built in 1931
Lot Details
- 0.28 Acre Lot
- Sprinkler System
- Mature Trees
Home Design
- Composition Roof
- Roof Vent Fans
Interior Spaces
- 6,168 Sq Ft Home
- 2-Story Property
- Ceiling Fan
- Double Pane Windows
- Low Emissivity Windows
- Window Treatments
- Combination Dining and Living Room
- Wood Flooring
- 12 Inch+ Attic Insulation
- Fire and Smoke Detector
Kitchen
- Stove
- Dishwasher
- Disposal
Bedrooms and Bathrooms
- 2 Bedrooms
- 1 Full Bathroom
Outdoor Features
- Deck
Schools
- Cotton Elementary School
- Mark T Middle School
- Fox Tech High School
Utilities
- Central Heating and Cooling System
- SEER Rated 13-15 Air Conditioning Units
- Heating System Uses Natural Gas
- Gas Water Heater
- Cable TV Available
Community Details
- Monte Vista Subdivision
Listing and Financial Details
- Rent includes wt_sw, ydmnt, pestctrl
- Assessor Parcel Number 067280040120
Map
Source: San Antonio Board of REALTORS®
MLS Number: 1862690
- 261 E Rosewood Ave
- 243 E Lullwood Ave
- 138 E Lullwood Ave
- 264 E Lullwood Ave
- 268 E Lullwood Ave
- 138 Laurel Heights Place
- 158 Laurel Heights Place
- 137 E Norwood Ct
- 117 W Ridgewood Ct
- 305 E Kings Hwy
- 1045 Shook Ave Unit 120 E
- 1045 Shook Ave Unit 153 M
- 422 E Hildebrand Ave
- 134 W Elsmere Place
- 600 Thelma Dr
- 526 Thelma Dr
- 401 Shook Ave
- 421 E Hildebrand Ave
- 102 Vassar Ln Unit 4
- 102 Vassar Ln Unit 16
