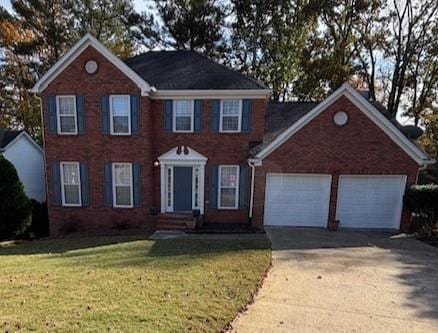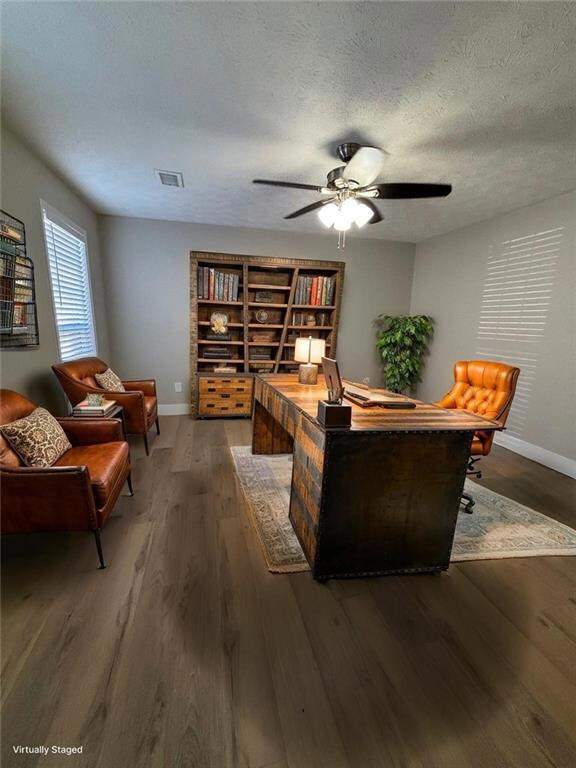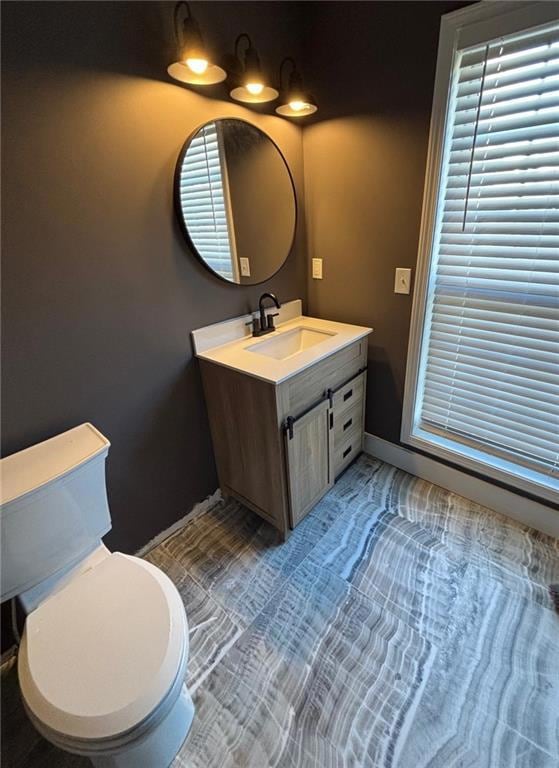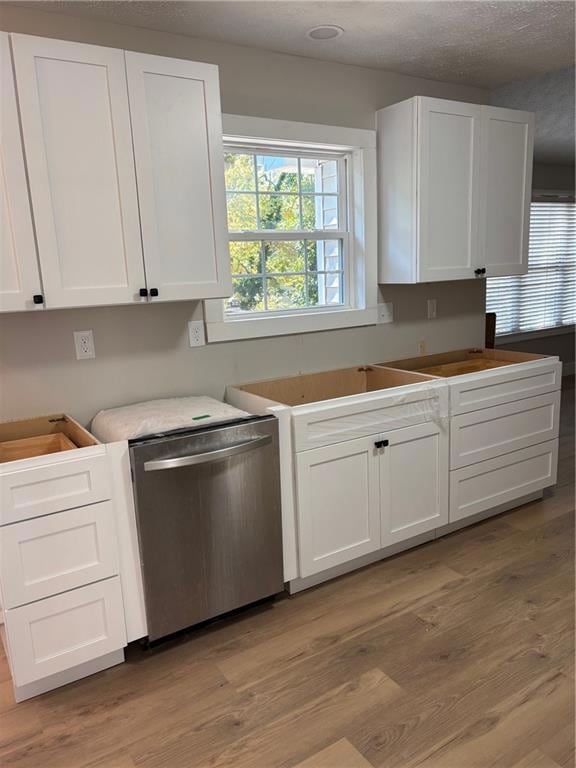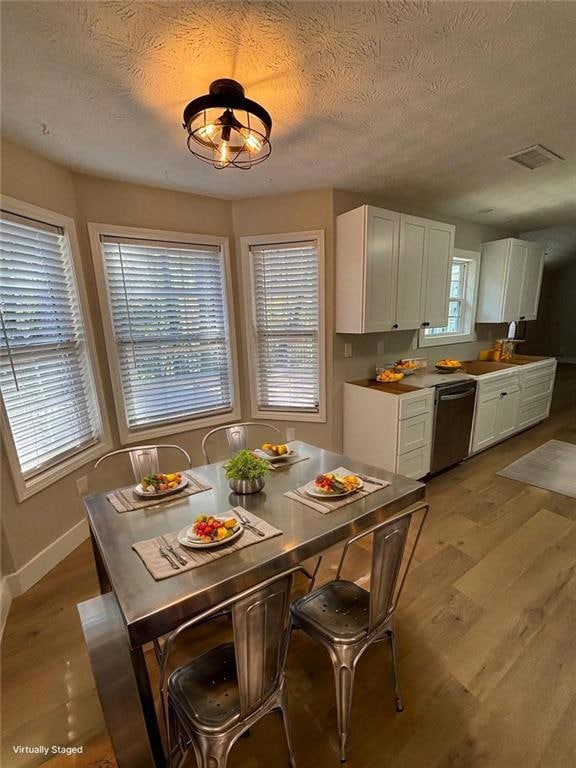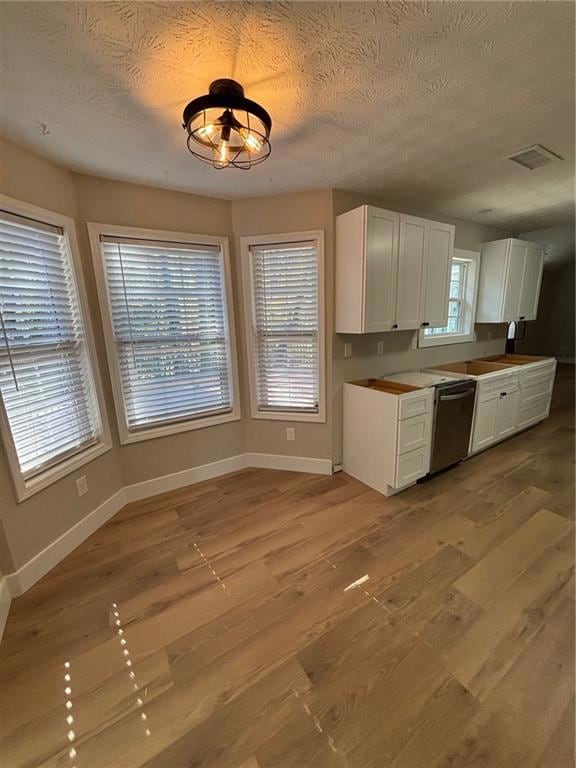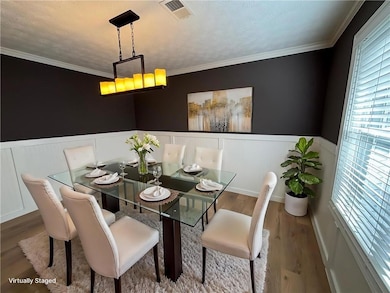224 Eagle Glen Way Unit 2C Woodstock, GA 30189
Oak Grove NeighborhoodEstimated payment $3,562/month
Highlights
- Sitting Area In Primary Bedroom
- Clubhouse
- Cathedral Ceiling
- Carmel Elementary School Rated A
- Deck
- Traditional Architecture
About This Home
OPEN SUNDAY, NOVEMBER 16th, 1:00 - 4:00 PM. This beautiful updated home awaits its new owner. Entry into a foyer. On the left there is a living room/home office/home school room to the left and remodeled half bath and laundry room across the hall. Hallway leads to kitchen with dining area, new cabinetry (granite ordered) countertops along with stainless steel sink. Large separate dining room with pop of color adds elegance. Family room has vaulted ceilings, fireplace, lots of natural lighting and will accommodate large pieces of furniture. Perfect for that big TV. Large 2 story level deck made with composite overlooks private back yard. Upstairs the Owner(s) suite will accommodate king size bed, side tables and provide area for sitting or additional furniture. Double doors lead to a completely remodeled owner(s) suite bath. New double vanity, lighting, tiled shower, soaking tub, tiled flooring, lighting and closet for toilet. Two additional bedrooms and remodeled hall bath complete upper level. Downstairs provides a full finished basement which includes guest bedroom, full bath, open area for office, exercise room or play room. There is also a large family room. New HVAC main and upper levels in 2021, basement HVAC and vents installed 2025 and door that leads to the second level of the deck. The Virtual Staging allows you to see how beautiful this home will be once you personalize with your own furniture, paintings, etc. Listing Agent is related to the Sellers.
Home Details
Home Type
- Single Family
Est. Annual Taxes
- $4,652
Year Built
- Built in 1996 | Remodeled
Lot Details
- 10,019 Sq Ft Lot
- Property fronts a county road
- Cul-De-Sac
- Private Entrance
- Wood Fence
- Sloped Lot
- Cleared Lot
- Back Yard Fenced and Front Yard
HOA Fees
- $38 Monthly HOA Fees
Parking
- 2 Car Attached Garage
- Parking Accessed On Kitchen Level
- Front Facing Garage
- Garage Door Opener
- Driveway
Home Design
- Traditional Architecture
- Asbestos Shingle Roof
- Vinyl Siding
- Brick Front
- Concrete Perimeter Foundation
Interior Spaces
- 3,050 Sq Ft Home
- 2-Story Property
- Crown Molding
- Cathedral Ceiling
- Ceiling Fan
- Recessed Lighting
- Factory Built Fireplace
- Fireplace With Gas Starter
- Double Pane Windows
- Window Treatments
- Bay Window
- Entrance Foyer
- Family Room with Fireplace
- Great Room
- Living Room
- Formal Dining Room
- Home Office
- Bonus Room
- Ceramic Tile Flooring
Kitchen
- Self-Cleaning Oven
- Electric Range
- Microwave
- Dishwasher
- Stone Countertops
- White Kitchen Cabinets
- Disposal
Bedrooms and Bathrooms
- Sitting Area In Primary Bedroom
- Dual Vanity Sinks in Primary Bathroom
- Separate Shower in Primary Bathroom
- Soaking Tub
Laundry
- Laundry Room
- Laundry on main level
Finished Basement
- Basement Fills Entire Space Under The House
- Interior and Exterior Basement Entry
- Finished Basement Bathroom
- Natural lighting in basement
Home Security
- Carbon Monoxide Detectors
- Fire and Smoke Detector
Schools
- Carmel Elementary School
- Woodstock Middle School
- Woodstock High School
Utilities
- Forced Air Heating and Cooling System
- Underground Utilities
- High Speed Internet
- Phone Available
- Satellite Dish
- Cable TV Available
Additional Features
- Energy-Efficient HVAC
- Deck
Listing and Financial Details
- Tax Lot 143
- Assessor Parcel Number 15N05D 269
Community Details
Overview
- $450 Initiation Fee
- Sixes Management Company Association, Phone Number (770) 575-0943
- Eagle Glen Subdivision
- Rental Restrictions
Amenities
- Clubhouse
Recreation
- Tennis Courts
- Community Playground
- Swim or tennis dues are required
- Community Pool
Map
Home Values in the Area
Average Home Value in this Area
Tax History
| Year | Tax Paid | Tax Assessment Tax Assessment Total Assessment is a certain percentage of the fair market value that is determined by local assessors to be the total taxable value of land and additions on the property. | Land | Improvement |
|---|---|---|---|---|
| 2025 | $4,758 | $181,168 | $30,000 | $151,168 |
| 2024 | $4,603 | $177,136 | $30,000 | $147,136 |
| 2023 | $4,261 | $163,984 | $30,000 | $133,984 |
| 2022 | $3,748 | $142,592 | $20,800 | $121,792 |
| 2021 | $3,428 | $120,760 | $20,800 | $99,960 |
| 2020 | $3,117 | $109,680 | $17,600 | $92,080 |
| 2019 | $2,945 | $103,640 | $17,600 | $86,040 |
| 2018 | $2,716 | $95,000 | $17,600 | $77,400 |
| 2017 | $2,615 | $226,900 | $16,000 | $74,760 |
| 2016 | $2,439 | $209,400 | $14,400 | $69,360 |
| 2015 | $2,203 | $187,300 | $14,400 | $60,520 |
| 2014 | $1,899 | $166,900 | $12,800 | $53,960 |
Property History
| Date | Event | Price | List to Sale | Price per Sq Ft | Prior Sale |
|---|---|---|---|---|---|
| 11/03/2025 11/03/25 | For Sale | $595,000 | +190.2% | $195 / Sq Ft | |
| 06/20/2014 06/20/14 | Sold | $205,000 | -2.4% | $105 / Sq Ft | View Prior Sale |
| 05/21/2014 05/21/14 | Pending | -- | -- | -- | |
| 05/07/2014 05/07/14 | For Sale | $210,000 | -- | $107 / Sq Ft |
Purchase History
| Date | Type | Sale Price | Title Company |
|---|---|---|---|
| Warranty Deed | $205,000 | -- | |
| Deed | $146,900 | -- |
Mortgage History
| Date | Status | Loan Amount | Loan Type |
|---|---|---|---|
| Open | $201,286 | FHA | |
| Previous Owner | $149,838 | VA |
Source: First Multiple Listing Service (FMLS)
MLS Number: 7676009
APN: 15N05D-00000-269-000
- 420 Etowah Valley Way
- 3029 Clove Tree Ln
- 502 Silver Maple Ln
- 3007 Clove Tree Ln
- 4006 Cinnamon Fern Ln
- 319 Chesapeake Ridge
- 2011 Towne Lake Hills W
- 507 Hollow Ct
- 1345 Towne Lake Hills Dr S
- 149 Windflower Way
- 651 Briarleigh Way
- 129 Windflower Way
- 1395 Buckhead Crossing
- 120 Windflower Way
- 50 Paces Pkwy
- 5920 Bells Ferry Rd
- 1504 Dupree Rd
- 182 Townview Dr
- 840 Whisperwood Trail
- 900 Buice Lake Pkwy
