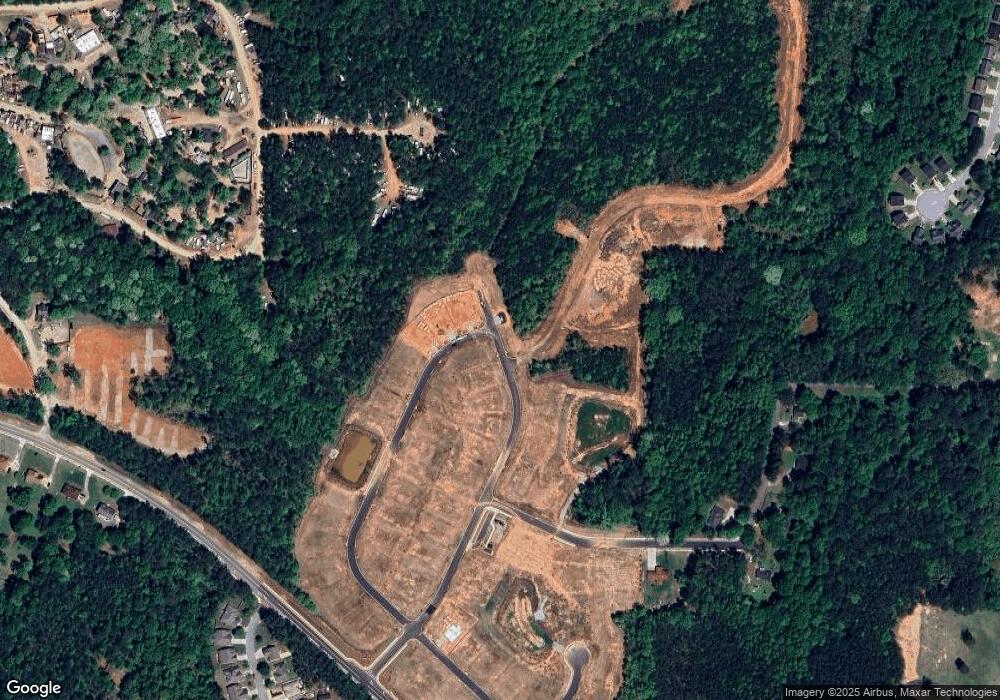224 Fern Dale Dr Unit 69 Fairburn, GA 30213
Estimated payment $2,790/month
Highlights
- New Construction
- Traditional Architecture
- Soaking Tub
- Private Lot
- High Ceiling
- Double Vanity
About This Home
Discover the perfect blend of style, comfort, and functionality with our beautifully designed Jodeco floor plan. Ideal for modern living, this home offers an open-concept design that seamlessly combines space and elegance. Enjoy a large, open living room that flows effortlessly into the dining area and kitchen, creating a perfect space for entertaining and family gatherings. This floor plan includes multiple well-sized bedrooms, including a luxurious owner's suite with a walk-in closet and a private en-suite bathroom, offering a peaceful retreat. Benefit from energy-efficient features, stylish finishes, and thoughtful design details throughout the home.**Stock Photos, colors and options may vary**
Home Details
Home Type
- Single Family
Year Built
- Built in 2025 | New Construction
Lot Details
- 0.25 Acre Lot
- Private Lot
HOA Fees
- $67 Monthly HOA Fees
Parking
- Garage
Home Design
- Traditional Architecture
- Composition Roof
- Rough-Sawn Siding
- Concrete Siding
- Brick Front
Interior Spaces
- 2,350 Sq Ft Home
- 2-Story Property
- High Ceiling
- Ceiling Fan
- Entrance Foyer
- Family Room
- Living Room with Fireplace
- Pull Down Stairs to Attic
- Laundry on upper level
Kitchen
- Oven or Range
- Microwave
- Disposal
Flooring
- Carpet
- Vinyl
Bedrooms and Bathrooms
- 4 Bedrooms
- Walk-In Closet
- Double Vanity
- Soaking Tub
- Separate Shower
Schools
- E C West Elementary School
- Bear Creek Middle School
- Creekside High School
Utilities
- Forced Air Zoned Heating and Cooling System
- Heat Pump System
- Underground Utilities
- High Speed Internet
- Cable TV Available
Listing and Financial Details
- Tax Lot 69
Community Details
Overview
- $800 Initiation Fee
- Association fees include management fee
- Fern Dale Subdivision
Recreation
- Community Playground
Map
Home Values in the Area
Average Home Value in this Area
Property History
| Date | Event | Price | List to Sale | Price per Sq Ft |
|---|---|---|---|---|
| 11/18/2025 11/18/25 | For Sale | $434,215 | -- | $185 / Sq Ft |
Source: Georgia MLS
MLS Number: 10645986
- 332 Jarrett Dr Unit 63
- Sinclair Plan at Fern Dale
- Jodeco 2SB Plan at Fern Dale
- Adrian Plan at Fern Dale
- Avery Plan at Fern Dale
- Harding Plan at Fern Dale
- Oconee Plan at Fern Dale
- Mira II Plan at Fern Dale
- Jodeco Front Porch Plan at Fern Dale
- Shiloh Plan at Fern Dale
- Walker Plan at Fern Dale
- 87 Jacoby Dr Unit 101
- 95 Jacoby Dr Unit 103
- 333 Jarrett St
- 336 Jarrett St
- 335 Jarrett St Unit 151
- 330 Jarrett St
- 335 Jarrett St
- 336 Jarrett St Unit 61
- 340 Jarrett St
- 165 Nowell Dr
- 501 Summer Brooke Ln
- 7305 Village Center Blvd
- 377 Champions Dr
- 155 SW Broad St
- 75 Black Diamond Dr
- 520 Palm Springs Cir
- 24 Black Diamond Dr
- 888 Tall Deer Dr
- 843 Tall Deer Dr
- 336 Riverview Ct
- 2085 Winding Crossing Trail
- 6490 Lake Esther Dr
- 50 Clay St
- 107 Spring Ct Unit 107
- 119 Summerwood Dr
- 120 Hearth Way
- 7030 Mahogany Dr
- 130 Shaw Dr
- 105 Shannon Chase Way

