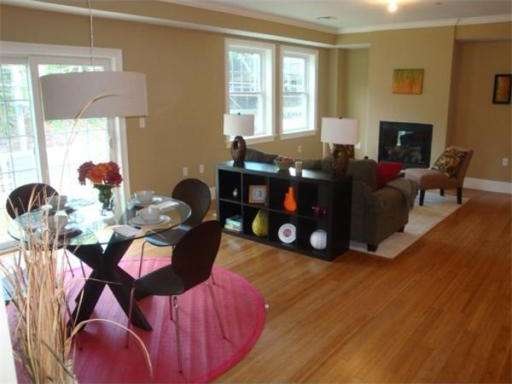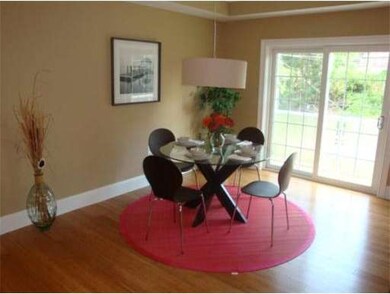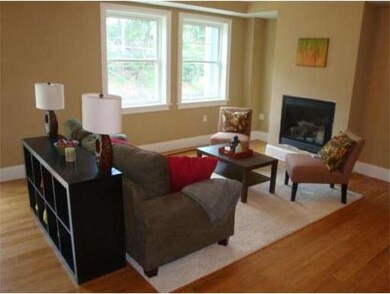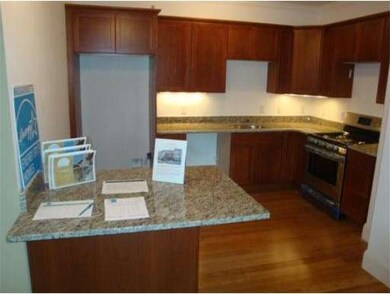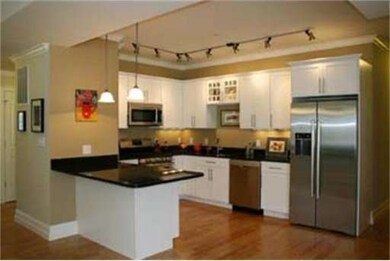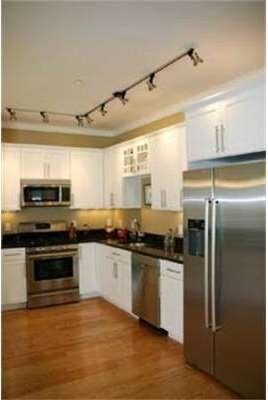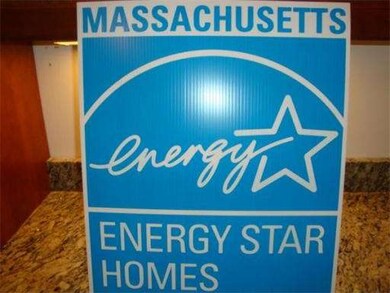
224 Florence St Unit 5 Boston, MA 02131
Roslindale NeighborhoodAbout This Home
As of June 2016JUST COMPLETED & FHA APPROVED! STUNNING NEW CONSTRUCTION BUILDING IN ROSLINDALE VILLAGE OFFERING CAR GARAGE PARKING & ELEVATOR SERVICE TO YOUR FLOOR! GORGEOUS CHEF'S KITCHEN W/CUSTOM CABINETRY & BOSCH APPLIANCES! MASSIVE MASTER SUITE W/GLASS RAIN SHOWER & DESIGNER TILE BATH, OPEN & BRIGHT FLOOR PLAN WITH PRIVATE BALCONY! FIREPLACED LIVING ROOM, GREAT CLOSET SPACE, 98% EFFICIENT HOT WATER, NU-WOOL INSULATION, TOP GREEN CONSTRUCTION EXCEEDS ALL ENERGY STAR REQUIREMENTS! WALK TO THE VILLAGE & "T"!
Last Buyer's Agent
Jill Good
Bright Space Realty, LLC License #449585661
Property Details
Home Type
Condominium
Est. Annual Taxes
$5,173
Year Built
2011
Lot Details
0
Listing Details
- Unit Level: 2
- Unit Placement: Back
- Special Features: NewHome
- Property Sub Type: Condos
- Year Built: 2011
Interior Features
- Has Basement: Yes
- Fireplaces: 1
- Primary Bathroom: Yes
- Number of Rooms: 5
- Amenities: Public Transportation, Shopping, Swimming Pool, Tennis Court, Park, Walk/Jog Trails, Medical Facility, Highway Access, T-Station
- Electric: 100 Amps
- Energy: Insulated Windows
- Flooring: Wood, Bamboo
- Insulation: Full
- Interior Amenities: Cable Available
- Bedroom 2: Second Floor
- Bathroom #1: Second Floor
- Bathroom #2: Second Floor
- Kitchen: Second Floor
- Laundry Room: Second Floor
- Living Room: Second Floor
- Master Bedroom: Second Floor
- Master Bedroom Description: Ceiling Fans, Walk-in Closet, Hard Wood Floor
- Dining Room: Second Floor
Exterior Features
- Exterior: Clapboard, Stone
- Exterior Unit Features: Balcony
Garage/Parking
- Garage Parking: Under, Garage Door Opener
- Garage Spaces: 1
- Parking: Off-Street
- Parking Spaces: 1
Utilities
- Cooling Zones: 1
- Heat Zones: 1
- Hot Water: Natural Gas, Tankless
- Water/Sewer: City/Town Water
- Utility Connections: for Gas Range
Condo/Co-op/Association
- Condominium Name: Village Station Residences
- Association Fee Includes: Master Insurance, Elevator, Exterior Maintenance, Landscaping, Snow Removal
- Association Pool: No
- Pets Allowed: Yes w/ Restrictions (See Remarks)
- No Units: 12
- Optional Fee: 18.96
- Unit Building: 5
Ownership History
Purchase Details
Purchase Details
Purchase Details
Home Financials for this Owner
Home Financials are based on the most recent Mortgage that was taken out on this home.Purchase Details
Home Financials for this Owner
Home Financials are based on the most recent Mortgage that was taken out on this home.Similar Homes in the area
Home Values in the Area
Average Home Value in this Area
Purchase History
| Date | Type | Sale Price | Title Company |
|---|---|---|---|
| Condominium Deed | $520,000 | None Available | |
| Condominium Deed | $520,000 | None Available | |
| Quit Claim Deed | -- | -- | |
| Deed | -- | -- | |
| Not Resolvable | $395,000 | -- | |
| Not Resolvable | $345,000 | -- |
Mortgage History
| Date | Status | Loan Amount | Loan Type |
|---|---|---|---|
| Open | $325,000 | Purchase Money Mortgage | |
| Closed | $325,000 | Purchase Money Mortgage | |
| Previous Owner | $280,830 | FHA |
Property History
| Date | Event | Price | Change | Sq Ft Price |
|---|---|---|---|---|
| 06/30/2016 06/30/16 | Sold | $395,000 | -1.0% | $307 / Sq Ft |
| 05/15/2016 05/15/16 | Pending | -- | -- | -- |
| 04/26/2016 04/26/16 | Price Changed | $399,000 | -4.8% | $310 / Sq Ft |
| 04/14/2016 04/14/16 | For Sale | $419,000 | +21.4% | $325 / Sq Ft |
| 08/03/2012 08/03/12 | Sold | $345,000 | -1.1% | $268 / Sq Ft |
| 07/08/2012 07/08/12 | Pending | -- | -- | -- |
| 05/15/2012 05/15/12 | Price Changed | $349,000 | -5.4% | $271 / Sq Ft |
| 04/01/2012 04/01/12 | For Sale | $369,000 | +7.0% | $286 / Sq Ft |
| 03/31/2012 03/31/12 | Off Market | $345,000 | -- | -- |
| 12/16/2011 12/16/11 | Price Changed | $369,000 | +5.7% | $286 / Sq Ft |
| 10/27/2011 10/27/11 | For Sale | $349,000 | -- | $271 / Sq Ft |
Tax History Compared to Growth
Tax History
| Year | Tax Paid | Tax Assessment Tax Assessment Total Assessment is a certain percentage of the fair market value that is determined by local assessors to be the total taxable value of land and additions on the property. | Land | Improvement |
|---|---|---|---|---|
| 2025 | $5,173 | $446,700 | $0 | $446,700 |
| 2024 | $4,817 | $441,900 | $0 | $441,900 |
| 2023 | $4,517 | $420,600 | $0 | $420,600 |
| 2022 | $4,277 | $393,100 | $0 | $393,100 |
| 2021 | $4,405 | $412,800 | $0 | $412,800 |
| 2020 | $4,379 | $414,700 | $0 | $414,700 |
| 2019 | $4,162 | $394,900 | $0 | $394,900 |
| 2018 | $4,139 | $394,900 | $0 | $394,900 |
| 2017 | $4,474 | $422,500 | $0 | $422,500 |
| 2016 | $4,225 | $384,100 | $0 | $384,100 |
| 2015 | $3,454 | $285,200 | $0 | $285,200 |
| 2014 | $3,350 | $266,300 | $0 | $266,300 |
Agents Affiliated with this Home
-
R
Seller's Agent in 2016
Ruth Lerner
Compass
-
B
Buyer's Agent in 2016
Birgit Sandoval
Keller Williams Realty Boston-Metro | Back Bay
-

Seller's Agent in 2012
Kris Macdonald
Insight Realty Group, Inc.
(617) 953-9099
27 in this area
171 Total Sales
-
J
Buyer's Agent in 2012
Jill Good
Bright Space Realty, LLC
Map
Source: MLS Property Information Network (MLS PIN)
MLS Number: 71305471
APN: ROSL-000000-000019-003883-000020
- 213-215 Florence St Unit 1
- 218 Florence St Unit D
- 158 Brown Ave
- 391 Hyde Park Ave Unit 112
- 19 Harrison St Unit 1
- 27 Rowe St
- 27 Harrison St Unit C
- 32 Jewett St
- 29 Neponset Ave
- 117 Sycamore St Unit 1
- 34 Sammett Ave
- 21 Granfield Ave
- 21 Bexley Rd
- 60 Starbird Ave Unit 2
- 153 Cummins Hwy
- 11 Goodway Rd Unit 1
- 11 Goodway Rd Unit 2
- 103-105 Neponset Ave
- 105 Neponset Ave Unit 105
- 103 Neponset Ave Unit 103A
