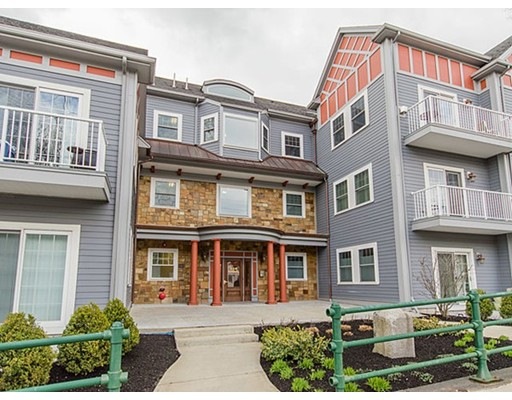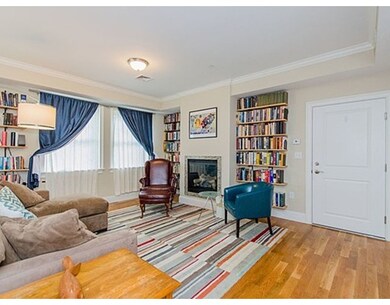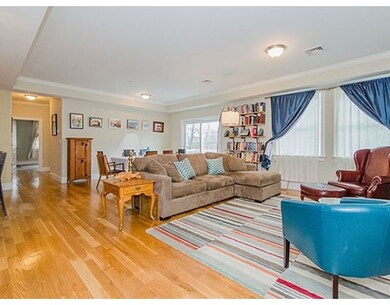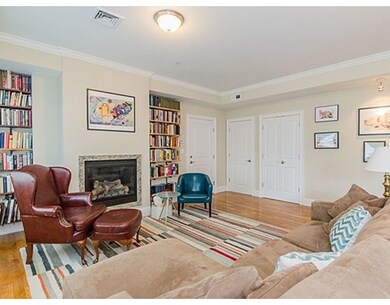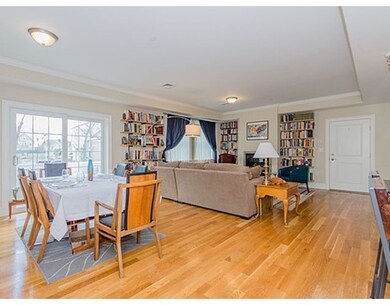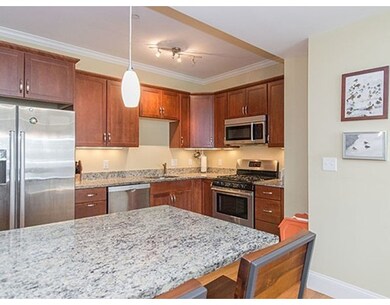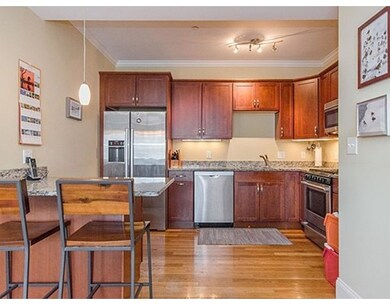
224 Florence St Unit 5 Boston, MA 02131
Roslindale NeighborhoodAbout This Home
As of June 2016Rarely available condo at the Village Station Residences. Two bedroom, two bathroom in a young building with garage parking located walking distance to Roslindale Village. Beautiful, mint condition home with an open floor plan, hardwood floors, and crown molding. Kitchen features Bosch stainless steel appliances, gas cooking, cherry cabinets, and granite countertops. Gas fireplace in living room and built-in shelves. Excellent closet space throughout. Master suite features a walk-in closet, and luxurious master bath. Generous second bedroom perfect for children, guests or home office. Spacious tile bathrooms, laundry in-unit with front loading, large capacity Samsung washer and dryer. Harvey acoustic windows help make this a peaceful home. Garage parking space allows for extra storage, more outdoor parking for residents and guests. 100% Owner occupied association. One block from Flaherty Pool. It's all here.
Last Agent to Sell the Property
Ruth Lerner
Compass Listed on: 04/14/2016

Last Buyer's Agent
Birgit Sandoval
Keller Williams Realty Boston-Metro | Back Bay License #449551594
Property Details
Home Type
Condominium
Est. Annual Taxes
$5,173
Year Built
2010
Lot Details
0
Listing Details
- Unit Level: 2
- Unit Placement: Upper, Back
- Property Type: Condominium/Co-Op
- Other Agent: 2.50
- Handicap Access: Yes
- Year Round: Yes
- Special Features: None
- Property Sub Type: Condos
- Year Built: 2010
Interior Features
- Appliances: Range, Dishwasher, Disposal, Microwave, Refrigerator, Washer, Dryer
- Fireplaces: 1
- Has Basement: No
- Fireplaces: 1
- Primary Bathroom: Yes
- Number of Rooms: 5
- Amenities: Public Transportation
- Energy: Insulated Windows
- Flooring: Wood
- No Living Levels: 1
Exterior Features
- Roof: Asphalt/Fiberglass Shingles
- Exterior Unit Features: Porch
Garage/Parking
- Garage Parking: Attached, Under
- Garage Spaces: 1
- Parking: Off-Street, Assigned
- Parking Spaces: 2
Utilities
- Cooling: Central Air
- Heating: Forced Air
- Heat Zones: 1
- Sewer: City/Town Sewer
- Water: City/Town Water
Condo/Co-op/Association
- Condominium Name: Village Station
- Association Fee Includes: Master Insurance, Elevator, Exterior Maintenance, Landscaping, Snow Removal
- Association Security: Intercom
- Management: Professional - Off Site
- Pets Allowed: Yes
- No Units: 12
- Unit Building: 5
Fee Information
- Fee Interval: Monthly
Lot Info
- Assessor Parcel Number: W:19 P:03883 S:020
- Zoning: MFR
Ownership History
Purchase Details
Purchase Details
Purchase Details
Home Financials for this Owner
Home Financials are based on the most recent Mortgage that was taken out on this home.Purchase Details
Home Financials for this Owner
Home Financials are based on the most recent Mortgage that was taken out on this home.Similar Homes in the area
Home Values in the Area
Average Home Value in this Area
Purchase History
| Date | Type | Sale Price | Title Company |
|---|---|---|---|
| Condominium Deed | $520,000 | None Available | |
| Condominium Deed | $520,000 | None Available | |
| Quit Claim Deed | -- | -- | |
| Deed | -- | -- | |
| Not Resolvable | $395,000 | -- | |
| Not Resolvable | $345,000 | -- |
Mortgage History
| Date | Status | Loan Amount | Loan Type |
|---|---|---|---|
| Open | $325,000 | Purchase Money Mortgage | |
| Closed | $325,000 | Purchase Money Mortgage | |
| Previous Owner | $280,830 | FHA |
Property History
| Date | Event | Price | Change | Sq Ft Price |
|---|---|---|---|---|
| 06/30/2016 06/30/16 | Sold | $395,000 | -1.0% | $307 / Sq Ft |
| 05/15/2016 05/15/16 | Pending | -- | -- | -- |
| 04/26/2016 04/26/16 | Price Changed | $399,000 | -4.8% | $310 / Sq Ft |
| 04/14/2016 04/14/16 | For Sale | $419,000 | +21.4% | $325 / Sq Ft |
| 08/03/2012 08/03/12 | Sold | $345,000 | -1.1% | $268 / Sq Ft |
| 07/08/2012 07/08/12 | Pending | -- | -- | -- |
| 05/15/2012 05/15/12 | Price Changed | $349,000 | -5.4% | $271 / Sq Ft |
| 04/01/2012 04/01/12 | For Sale | $369,000 | +7.0% | $286 / Sq Ft |
| 03/31/2012 03/31/12 | Off Market | $345,000 | -- | -- |
| 12/16/2011 12/16/11 | Price Changed | $369,000 | +5.7% | $286 / Sq Ft |
| 10/27/2011 10/27/11 | For Sale | $349,000 | -- | $271 / Sq Ft |
Tax History Compared to Growth
Tax History
| Year | Tax Paid | Tax Assessment Tax Assessment Total Assessment is a certain percentage of the fair market value that is determined by local assessors to be the total taxable value of land and additions on the property. | Land | Improvement |
|---|---|---|---|---|
| 2025 | $5,173 | $446,700 | $0 | $446,700 |
| 2024 | $4,817 | $441,900 | $0 | $441,900 |
| 2023 | $4,517 | $420,600 | $0 | $420,600 |
| 2022 | $4,277 | $393,100 | $0 | $393,100 |
| 2021 | $4,405 | $412,800 | $0 | $412,800 |
| 2020 | $4,379 | $414,700 | $0 | $414,700 |
| 2019 | $4,162 | $394,900 | $0 | $394,900 |
| 2018 | $4,139 | $394,900 | $0 | $394,900 |
| 2017 | $4,474 | $422,500 | $0 | $422,500 |
| 2016 | $4,225 | $384,100 | $0 | $384,100 |
| 2015 | $3,454 | $285,200 | $0 | $285,200 |
| 2014 | $3,350 | $266,300 | $0 | $266,300 |
Agents Affiliated with this Home
-
R
Seller's Agent in 2016
Ruth Lerner
Compass
-
B
Buyer's Agent in 2016
Birgit Sandoval
Keller Williams Realty Boston-Metro | Back Bay
-

Seller's Agent in 2012
Kris Macdonald
Insight Realty Group, Inc.
(617) 953-9099
27 in this area
171 Total Sales
-
J
Buyer's Agent in 2012
Jill Good
Bright Space Realty, LLC
Map
Source: MLS Property Information Network (MLS PIN)
MLS Number: 71988311
APN: ROSL-000000-000019-003883-000020
- 213-215 Florence St Unit 1
- 218 Florence St Unit D
- 158 Brown Ave
- 391 Hyde Park Ave Unit 112
- 19 Harrison St Unit 1
- 27 Rowe St
- 27 Harrison St Unit C
- 32 Jewett St
- 29 Neponset Ave
- 117 Sycamore St Unit 1
- 34 Sammett Ave
- 21 Granfield Ave
- 21 Bexley Rd
- 60 Starbird Ave Unit 2
- 153 Cummins Hwy
- 11 Goodway Rd Unit 1
- 11 Goodway Rd Unit 2
- 103-105 Neponset Ave
- 105 Neponset Ave Unit 105
- 103 Neponset Ave Unit 103A
