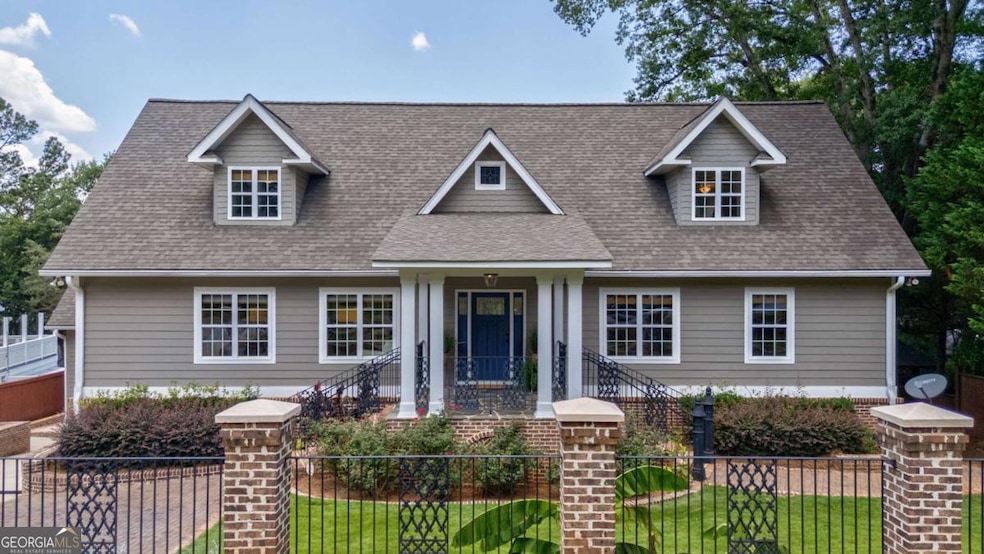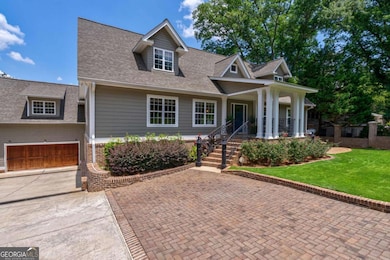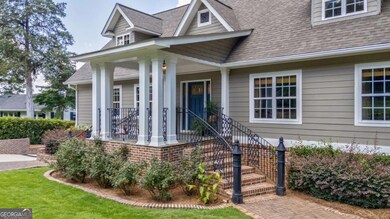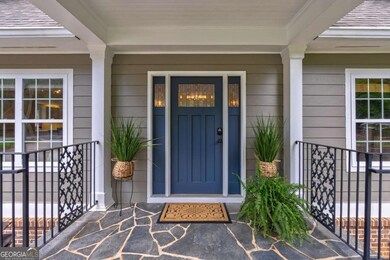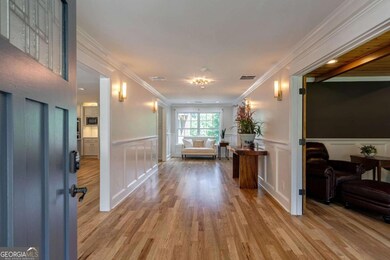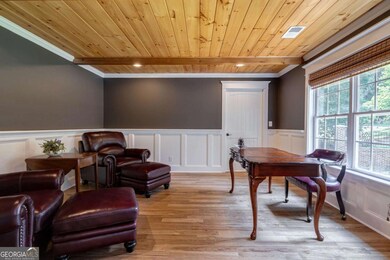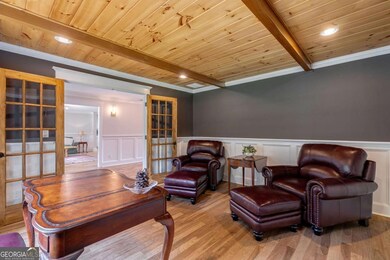Welcome to 224 Fortson Drive! Perched on the edge of Five Points, this stately, four-level home spans over 8,300 square feet and has been thoughtfully renovated by the current owners to enhance flow, function, and style, blending timeless architecture with fresh, modern appeal. Recent updates include: removal of select walls to create a more open airy layout, new designer light fixtures, interior repainted in a soft neutral palette, refinished hardwood floors and select countertops updated with high-end materials. These updates combined with meticulous maintenance, make the home feel like new while preserving its classic character. Beyond the lush landscaping of the front yard, the welcoming covered front porch opens to a grand entry hall flanked by elegant living spaces, each enhanced by detailed millwork and large, light-filled windows. The heart of the home is an entertainers dream: a chefs kitchen featuring professional-grade appliances, custom cabinetry, stone countertops, and a large island, plus a scullery kitchen for prep and cleanup. On the other side of the home is a wet bar, located just off the office/den, which provides the perfect spot for cocktail hour. The owners suite is privately located on the main level and features a dramatic two-story ceiling, fireplace, and large windows. The luxurious en suite bath includes a double granite vanity, jetted soaking tub, custom steam shower, and cedar walk-in closets. Upstairs is a cozy loft area that could be used as an office or reading nook as well as two oversized bedrooms with en suite baths. The terrace level offers incredible flexibility for hosting guests or multigenerational living, with three additional bedrooms (each with en suite baths), a spacious family room with fireplace and custom millwork, a second full kitchen, and access to the backyard through French doors. A sunroom with exterior entry and an additional laundry room complete this level. On the lowest floor, a flex space that was used as a home gym/yoga studio includes a full bath and second steam shower perfect for wellness routines or guest overflow. Outside, the resort-style backyard is built for entertaining: a multi-level flagstone patio with covered outdoor kitchen and grilling station, double-sided wood-burning fireplace, and lounge area flows to a heated saltwater pool and spa, a putting green, and a chipping area, all surrounded by mature landscaping and high fencing for privacy. Located just minutes from Five Points, Beechwood Shopping Center, local hospitals, downtown Athens, and The University of Georgia, this home offers luxury, flexibility, and modern comfort in an unbeatable location.

