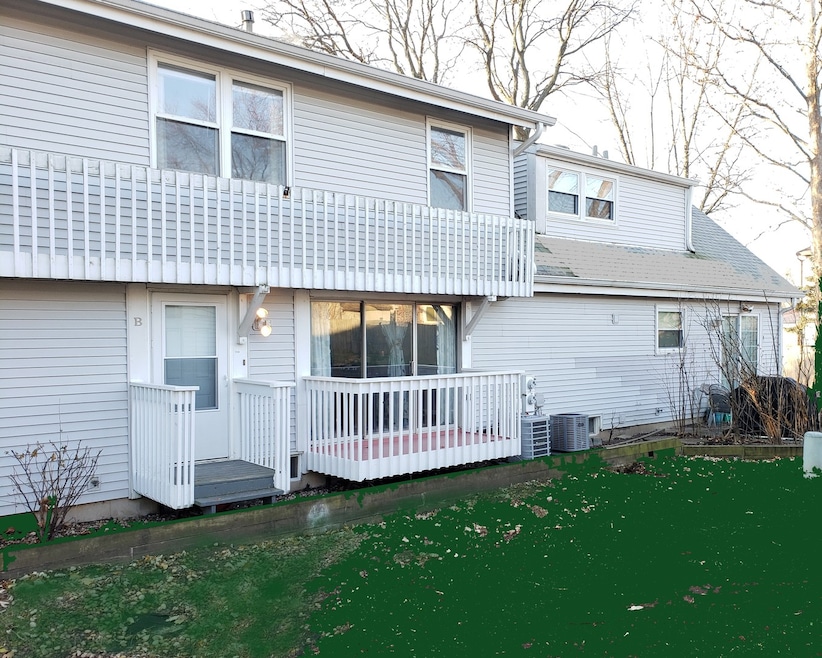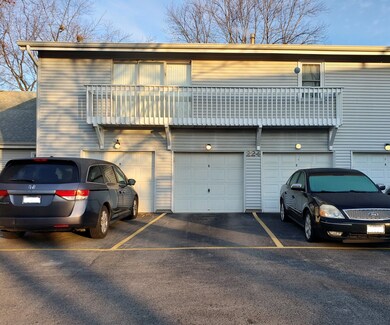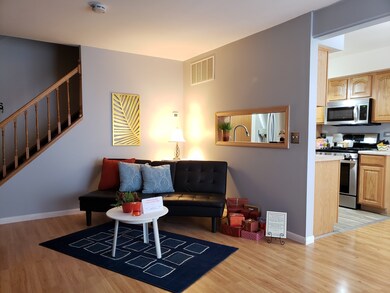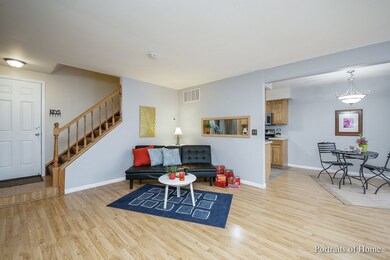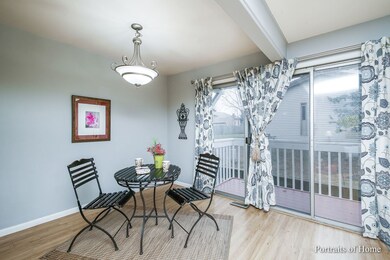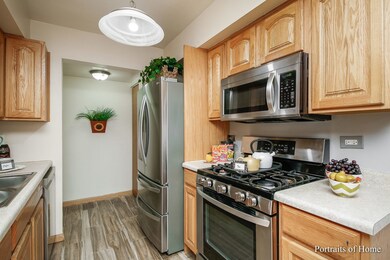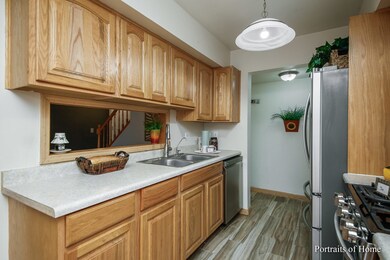
224 Foxhead Ct Unit B Bolingbrook, IL 60440
Estimated Value: $195,000 - $207,000
Highlights
- Attached Garage
- Combination Dining and Living Room
- 4-minute walk to Blackhawk Pond Park
- Resident Manager or Management On Site
About This Home
As of January 2022Spacious 2-Story Condo with 1 car attached garage & finished basement. Unit B is unique for having direct access to home from the garage * Quiet Cul-De-Sac location * So much space under $180k...! * Lots are New or Newer: NEWLY updated Kitchen with St. Stl appliances * (2) Full baths updated * 2nd floor bath updated 2021 * Almost all walls painted 2021 * All white doors, trims & hardware 2019 * Updated lighting, ceiling fan, & blinds * Furnace & A/C (2018), and later updated with NEW air cleaner system & filter 2019 * Dryer (2020 years) * Kitchen Appliances (2020) * Kitchen with ample cabinet space & pantry * Large room sizes * Walk-In closet, and more...! Move In Ready Home * Cash or Conventional offers only. Great Location with access to so much nearby. Close to schools, stores, shops, and Promenade Mall, IKEA, Expressways, and more...! See this lovely home TODAY...!
Last Agent to Sell the Property
RE/MAX of Naperville License #475130444 Listed on: 12/10/2021

Townhouse Details
Home Type
- Townhome
Est. Annual Taxes
- $3,922
Year Built
- 1971
Lot Details
- 1.61
HOA Fees
- $149 per month
Parking
- Attached Garage
- Garage Transmitter
- Garage Door Opener
- Driveway
- Parking Included in Price
Home Design
- Vinyl Siding
Interior Spaces
- 1,186 Sq Ft Home
- Combination Dining and Living Room
- Finished Basement
- Finished Basement Bathroom
Community Details
Overview
- 4 Units
- Gina Cash Association, Phone Number (815) 886-6241
- Property managed by Foster Priemer, Inc.,
Pet Policy
- Pets Allowed
Security
- Resident Manager or Management On Site
Ownership History
Purchase Details
Home Financials for this Owner
Home Financials are based on the most recent Mortgage that was taken out on this home.Purchase Details
Purchase Details
Home Financials for this Owner
Home Financials are based on the most recent Mortgage that was taken out on this home.Purchase Details
Purchase Details
Purchase Details
Home Financials for this Owner
Home Financials are based on the most recent Mortgage that was taken out on this home.Purchase Details
Home Financials for this Owner
Home Financials are based on the most recent Mortgage that was taken out on this home.Purchase Details
Home Financials for this Owner
Home Financials are based on the most recent Mortgage that was taken out on this home.Purchase Details
Home Financials for this Owner
Home Financials are based on the most recent Mortgage that was taken out on this home.Purchase Details
Similar Homes in Bolingbrook, IL
Home Values in the Area
Average Home Value in this Area
Purchase History
| Date | Buyer | Sale Price | Title Company |
|---|---|---|---|
| Volkman Jason Patrick | $178,000 | Camden Law Office | |
| Zeman Jeffrey W | -- | Attorney | |
| Zeman Jeffrey W | $110,000 | Fidelity National Title | |
| Holloway Gene A | -- | Attorney | |
| Holloway Gene A | -- | None Available | |
| Holloway Gene A | $149,000 | Heritage Title Co | |
| Farias Rafael | $103,000 | Chicago Title Insurance Comp | |
| Hadley Corey J | $79,000 | Prairie Title | |
| Connelly Eileen M | $68,500 | -- | |
| Downers Grove National Bank | -- | -- |
Mortgage History
| Date | Status | Borrower | Loan Amount |
|---|---|---|---|
| Open | Volkman Jason Patrick | $142,400 | |
| Previous Owner | Holloway Gene A | $107,435 | |
| Previous Owner | Holloway Gene A | $119,200 | |
| Previous Owner | Farias Rafael | $93,500 | |
| Previous Owner | Farias Rafael | $92,790 | |
| Previous Owner | Hadley Corey J | $80,078 | |
| Previous Owner | Hadley Corey J | $77,000 | |
| Previous Owner | Connelly Eileen M | $65,900 | |
| Closed | Zeman Jeffrey W | $0 | |
| Closed | Volkman Jason Patrick | $6,000 |
Property History
| Date | Event | Price | Change | Sq Ft Price |
|---|---|---|---|---|
| 01/28/2022 01/28/22 | Sold | $178,000 | +6.0% | $150 / Sq Ft |
| 12/12/2021 12/12/21 | Pending | -- | -- | -- |
| 12/10/2021 12/10/21 | For Sale | $168,000 | +52.7% | $142 / Sq Ft |
| 05/22/2019 05/22/19 | Sold | $110,000 | +0.9% | $112 / Sq Ft |
| 04/15/2019 04/15/19 | Pending | -- | -- | -- |
| 04/11/2019 04/11/19 | For Sale | $109,000 | 0.0% | $111 / Sq Ft |
| 08/25/2017 08/25/17 | Rented | $1,300 | 0.0% | -- |
| 08/08/2017 08/08/17 | Under Contract | -- | -- | -- |
| 07/21/2017 07/21/17 | For Rent | $1,300 | -- | -- |
Tax History Compared to Growth
Tax History
| Year | Tax Paid | Tax Assessment Tax Assessment Total Assessment is a certain percentage of the fair market value that is determined by local assessors to be the total taxable value of land and additions on the property. | Land | Improvement |
|---|---|---|---|---|
| 2023 | $3,922 | $45,405 | $5,476 | $39,929 |
| 2022 | $3,628 | $38,483 | $4,680 | $33,803 |
| 2021 | $2,913 | $34,934 | $4,249 | $30,685 |
| 2020 | $2,679 | $32,486 | $3,951 | $28,535 |
| 2019 | $2,450 | $29,749 | $3,618 | $26,131 |
| 2018 | $2,035 | $25,588 | $3,112 | $22,476 |
| 2017 | $1,913 | $24,254 | $2,950 | $21,304 |
| 2016 | $1,740 | $22,200 | $2,700 | $19,500 |
| 2015 | $1,698 | $21,300 | $2,600 | $18,700 |
| 2014 | $1,698 | $21,300 | $2,600 | $18,700 |
| 2013 | $1,698 | $21,300 | $2,600 | $18,700 |
Agents Affiliated with this Home
-
Houry Rezaie

Seller's Agent in 2022
Houry Rezaie
RE/MAX
(630) 915-1730
2 in this area
54 Total Sales
-
Kimberly Medici

Buyer's Agent in 2022
Kimberly Medici
Platinum Partners Realtors
(630) 435-3500
1 in this area
15 Total Sales
-
Deanna Mihalek

Seller's Agent in 2019
Deanna Mihalek
Baird Warner
(630) 362-0264
2 in this area
156 Total Sales
-
Theresa Preze

Seller's Agent in 2017
Theresa Preze
RE/MAX
(630) 759-2850
13 in this area
27 Total Sales
-
Andrew Preze

Seller Co-Listing Agent in 2017
Andrew Preze
RE/MAX
(630) 679-5424
18 in this area
41 Total Sales
-
Jason Restuccia
J
Buyer's Agent in 2017
Jason Restuccia
Choice Services Realty, Inc
(815) 436-8333
1 in this area
13 Total Sales
Map
Source: Midwest Real Estate Data (MRED)
MLS Number: 11284776
APN: 02-09-407-003
- 213 Hudson Ct Unit D
- 238 Chippewa Ct Unit D
- 649 Sundance Dr
- 300 Redwing Dr
- 538 Cottonwood Cir
- 393 Dupage Dr Unit 5
- 328 Ottawa Dr Unit 2
- 600 Cochise Cir
- 429 W Briarcliff Rd
- 361 Appling Ln
- VACANT W Boughton Rd
- 144 Oakwood Dr
- 160 S Schmidt Rd
- 533 Cumberland Ln
- 424 Cumberland Ln
- 764 Westwind Dr
- 210 Mill Stream Dr
- 302 Delaware Dr
- 23 Wildwood Ln Unit G
- 21 Wildwood Ln Unit G
- 224 Foxhead Ct Unit C
- 224 Foxhead Ct Unit B
- 224 Foxhead Ct Unit A
- 224 Foxhead Ct Unit D
- 224 Foxhead Ct
- 223 Foxhead Ct Unit A
- 225 Foxhead Ct Unit C
- 223 Foxhead Ct Unit C
- 223 Foxhead Ct Unit D
- 225 Foxhead Ct Unit B
- 222 Foxhead Ct Unit C
- 222 Foxhead Ct Unit D
- 222 Foxhead Ct Unit A
- 221 Cherokee Dr Unit C
- 221 Cherokee Dr Unit B
- 221 Cherokee Dr Unit A
- 221 Cherokee Dr Unit D
- 222 Foxhead Ct Unit B
- 225 Foxhead Ct Unit A
- 225 Foxhead Ct Unit D
