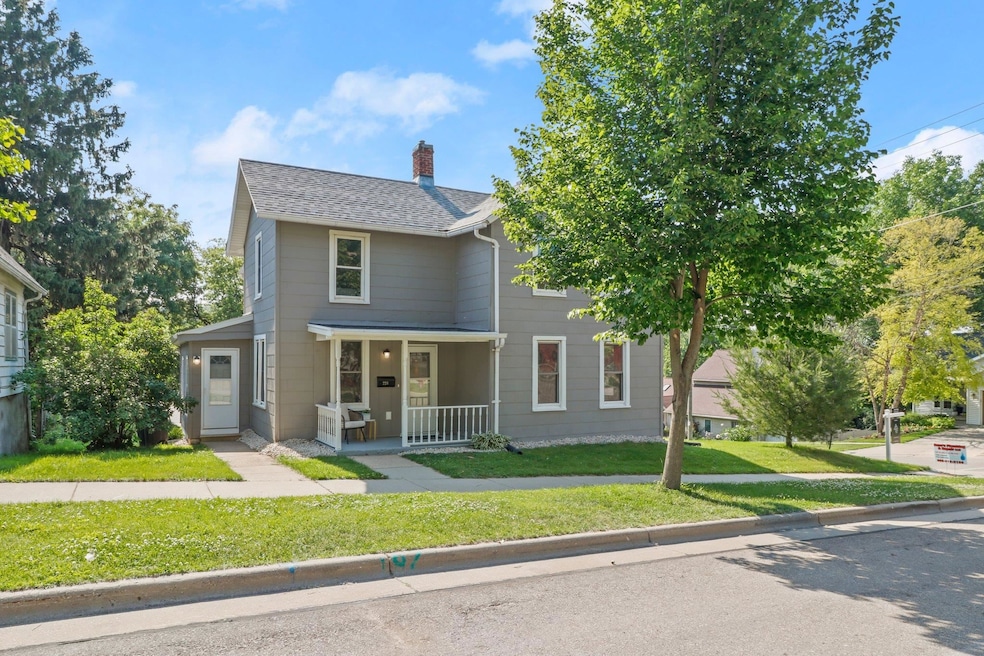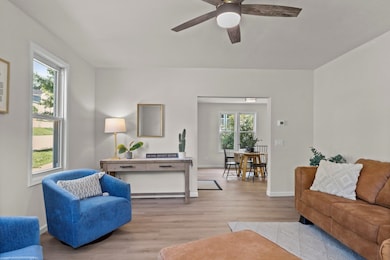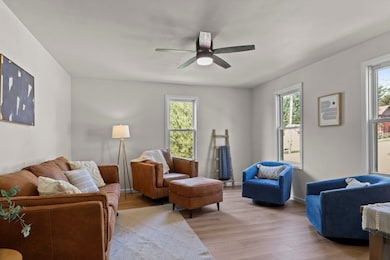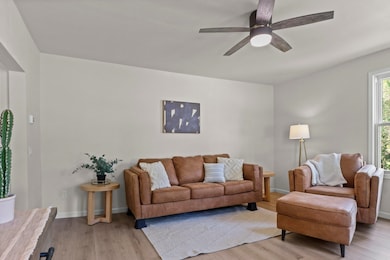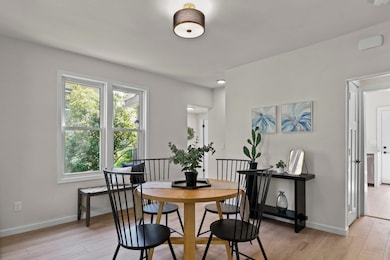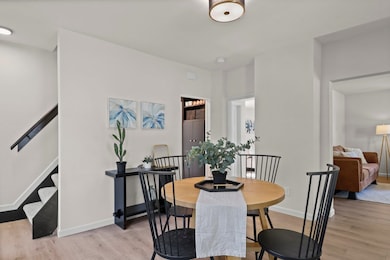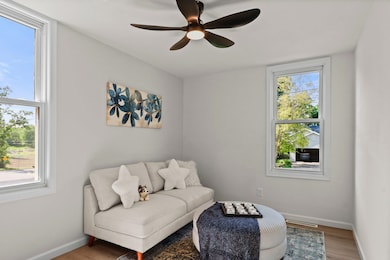
224 Hillside Ave Stoughton, WI 53589
Highlights
- Deck
- Wood Flooring
- Bonus Room
- National Folk Architecture
- Main Floor Bedroom
- Corner Lot
About This Home
As of July 2025This completely renovated 4 bedroom 2 bath home is ready for you to move in! Professionally remodeled including new electrical, plumbing, drywall, flooring, bathrooms, deck, new rubber roof over garage, new kitchen including quartz countertops and stainless steel appliances, etc. Features include a main floor bedroom and upper level laundry. Walking distance to Downtown Stoughton, Stoughton Hospital, Yahara River Trail and the canoe races for Syttende Mai!
Last Agent to Sell the Property
Compass Real Estate Wisconsin License #92636-94 Listed on: 05/14/2025

Last Buyer's Agent
SCWMLS Non-Member
South Central Non-Member
Home Details
Home Type
- Single Family
Est. Annual Taxes
- $3,537
Year Built
- Built in 1900
Lot Details
- 8,276 Sq Ft Lot
- Corner Lot
Home Design
- National Folk Architecture
Interior Spaces
- 1,696 Sq Ft Home
- 2-Story Property
- Bonus Room
- Wood Flooring
- Partial Basement
Kitchen
- Oven or Range
- Microwave
- Dishwasher
Bedrooms and Bathrooms
- 4 Bedrooms
- Main Floor Bedroom
- Bathtub
Laundry
- Laundry on upper level
- Dryer
- Washer
Parking
- 1 Car Attached Garage
- Driveway Level
- Unpaved Parking
Outdoor Features
- Deck
Schools
- Sandhill Elementary School
- Jc Mckenna Middle School
- Stoughton High School
Utilities
- Forced Air Cooling System
- High Speed Internet
- Cable TV Available
Ownership History
Purchase Details
Home Financials for this Owner
Home Financials are based on the most recent Mortgage that was taken out on this home.Similar Homes in Stoughton, WI
Home Values in the Area
Average Home Value in this Area
Purchase History
| Date | Type | Sale Price | Title Company |
|---|---|---|---|
| Warranty Deed | $179,900 | None Listed On Document |
Mortgage History
| Date | Status | Loan Amount | Loan Type |
|---|---|---|---|
| Open | $226,900 | New Conventional | |
| Previous Owner | $107,000 | New Conventional | |
| Previous Owner | $50,000 | Credit Line Revolving |
Property History
| Date | Event | Price | Change | Sq Ft Price |
|---|---|---|---|---|
| 07/17/2025 07/17/25 | Sold | $378,000 | +0.8% | $223 / Sq Ft |
| 06/16/2025 06/16/25 | Pending | -- | -- | -- |
| 06/12/2025 06/12/25 | For Sale | $375,000 | -0.8% | $221 / Sq Ft |
| 05/15/2025 05/15/25 | Off Market | $378,000 | -- | -- |
| 05/14/2025 05/14/25 | For Sale | $375,000 | +108.4% | $221 / Sq Ft |
| 01/22/2025 01/22/25 | Sold | $179,900 | 0.0% | $106 / Sq Ft |
| 12/20/2024 12/20/24 | Pending | -- | -- | -- |
| 12/18/2024 12/18/24 | For Sale | $179,900 | -- | $106 / Sq Ft |
Tax History Compared to Growth
Tax History
| Year | Tax Paid | Tax Assessment Tax Assessment Total Assessment is a certain percentage of the fair market value that is determined by local assessors to be the total taxable value of land and additions on the property. | Land | Improvement |
|---|---|---|---|---|
| 2024 | $4,056 | $249,300 | $32,200 | $217,100 |
| 2023 | $3,537 | $227,600 | $32,200 | $195,400 |
| 2021 | $3,182 | $171,900 | $32,200 | $139,700 |
| 2020 | $3,342 | $166,200 | $32,200 | $134,000 |
| 2019 | $3,329 | $161,300 | $32,200 | $129,100 |
| 2018 | $3,288 | $155,700 | $32,200 | $123,500 |
| 2017 | $3,224 | $143,200 | $32,200 | $111,000 |
| 2016 | $3,124 | $138,500 | $32,200 | $106,300 |
| 2015 | $3,039 | $131,500 | $32,200 | $99,300 |
| 2014 | $2,860 | $124,000 | $32,200 | $91,800 |
| 2013 | $2,740 | $119,000 | $32,200 | $86,800 |
Agents Affiliated with this Home
-
Andie Uelmen

Seller's Agent in 2025
Andie Uelmen
Compass Real Estate Wisconsin
(608) 575-2257
59 Total Sales
-
Lori Allen
L
Seller's Agent in 2025
Lori Allen
South Central WI Realty LLC
(608) 577-4663
78 Total Sales
-
Husky Homes Team
H
Seller Co-Listing Agent in 2025
Husky Homes Team
Compass Real Estate Wisconsin
(608) 422-1967
357 Total Sales
-
S
Buyer's Agent in 2025
SCWMLS Non-Member
South Central Non-Member
Map
Source: South Central Wisconsin Multiple Listing Service
MLS Number: 1999843
APN: 0511-054-7156-2
- 9.93 M/L Acres U S Highway 51
- 126 E Washington St
- 1033 Vernon St
- 600 Dunkirk Ave
- 620 Grant St
- 341 W Mckinley St
- 708 Narvik Cir
- 127 N Madison St
- 409 S Prairie St
- 318 Mandt Pkwy
- 133 S Monroe St
- 409 W South St
- 1009 S 4th St
- 340 Lilac Ln
- 517 S Monroe St
- 1517 Moline St
- 116 E Randolph St
- 616 W South St
- 324 W Milwaukee St
- 1101 Stoughton Ave
