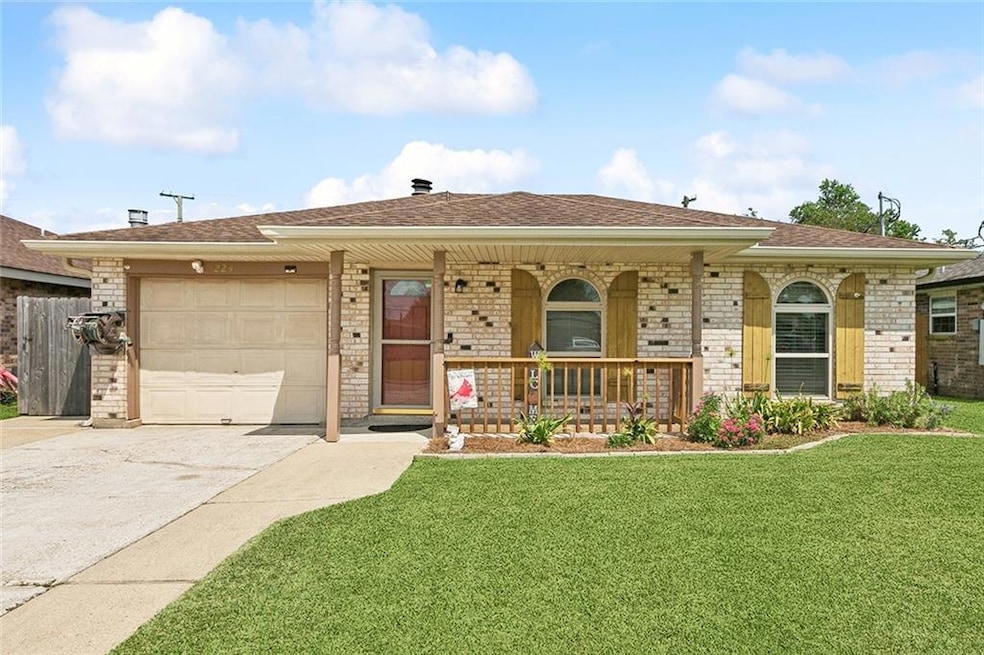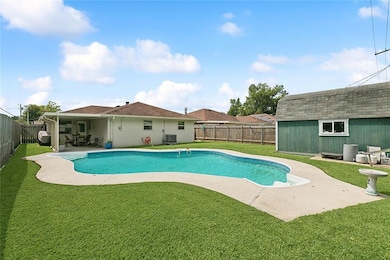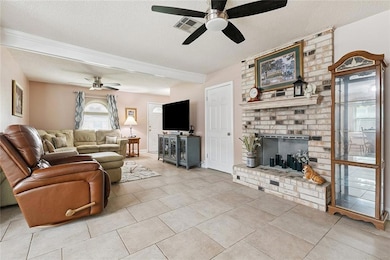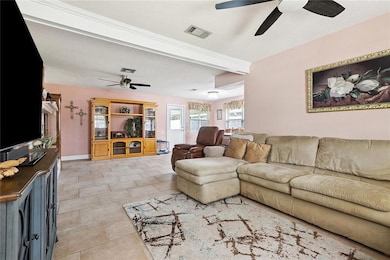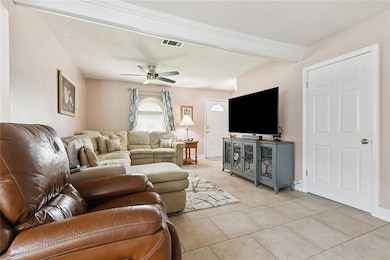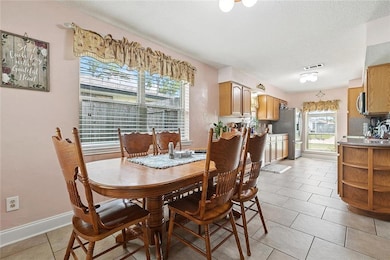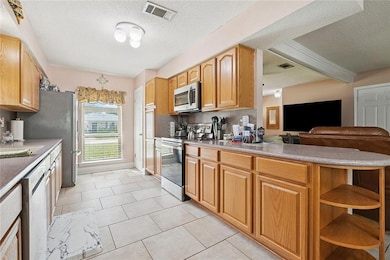
224 Janet Dr Saint Rose, LA 70087
Estimated payment $1,281/month
Highlights
- In Ground Pool
- Traditional Architecture
- Covered Patio or Porch
- Albert Cammon Middle School Rated A-
- Granite Countertops
- Stainless Steel Appliances
About This Home
Discover the comfort and convenience of 224 Janet Drive, a spacious 3-bedroom, 2-bath home situated in the desirable Dianne Place subdivision of Saint Rose. This home offers over 1300sqft on a generous oversized 60x120 lot and is great for those seeking room to grow and space to personalize.
Inside, you'll find a thoughtfully designed layout featuring a bright living area, a functional kitchen with ample storage, and flexible rooms suited to a variety of needs. The primary suite includes a private bathroom, and additional bedrooms provide versatility for home offices, hobbies, or guests.
Outside, the large fenced yard offers an inground relaxing pool, covered patio for outdoor enjoyment, space for gardening and entertaining.
Located just minutes from St. Rose Elementary, Cammon Middle, and Destrehan High School, this home has easy access to major highways also makes commuting a breeze.
Don’t miss this opportunity to own a spacious, move-in ready home in one of Saint Rose’s most desirable neighborhoods.
Schedule your private tour today and make 224 Janet Drive your next home!
Listing Agent
Keller Williams Realty New Orleans License #995687117 Listed on: 09/11/2025

Home Details
Home Type
- Single Family
Est. Annual Taxes
- $893
Year Built
- Built in 1982
Lot Details
- 6,534 Sq Ft Lot
- Lot Dimensions are 60x120
- Fenced
- Oversized Lot
- Property is in excellent condition
Parking
- 3 Car Garage
Home Design
- Traditional Architecture
- Brick Exterior Construction
- Slab Foundation
- Shingle Roof
Interior Spaces
- 1,318 Sq Ft Home
- Property has 1 Level
- Ceiling Fan
- Washer and Dryer Hookup
Kitchen
- Oven
- Range
- Microwave
- Dishwasher
- Stainless Steel Appliances
- Granite Countertops
Bedrooms and Bathrooms
- 3 Bedrooms
- 2 Full Bathrooms
Pool
- In Ground Pool
- Spa
Outdoor Features
- Covered Patio or Porch
- Shed
Additional Features
- City Lot
- Central Heating and Cooling System
Community Details
- Dianne Place Subdivision
Listing and Financial Details
- Tax Lot 13
- Assessor Parcel Number 501200400013
Map
Home Values in the Area
Average Home Value in this Area
Tax History
| Year | Tax Paid | Tax Assessment Tax Assessment Total Assessment is a certain percentage of the fair market value that is determined by local assessors to be the total taxable value of land and additions on the property. | Land | Improvement |
|---|---|---|---|---|
| 2024 | $893 | $16,220 | $4,350 | $11,870 |
| 2023 | $893 | $16,222 | $4,350 | $11,872 |
| 2022 | $1,891 | $16,222 | $4,350 | $11,872 |
| 2021 | $1,717 | $14,600 | $3,915 | $10,685 |
| 2020 | $1,906 | $16,222 | $4,350 | $11,872 |
| 2019 | $1,620 | $13,703 | $3,500 | $10,203 |
| 2018 | $1,608 | $13,703 | $3,500 | $10,203 |
| 2017 | $1,608 | $13,703 | $3,500 | $10,203 |
| 2016 | $1,614 | $13,703 | $3,500 | $10,203 |
| 2015 | $467 | $11,485 | $1,272 | $10,213 |
| 2014 | $450 | $11,485 | $1,272 | $10,213 |
| 2013 | $451 | $11,485 | $1,272 | $10,213 |
Property History
| Date | Event | Price | List to Sale | Price per Sq Ft |
|---|---|---|---|---|
| 09/11/2025 09/11/25 | For Sale | $229,000 | -- | $174 / Sq Ft |
About the Listing Agent

Being a REALTOR® isn't just Brittany's job, it's her CALLING. As a native New Orleanian, she knows the city and the uniqueness of its neighborhoods well.
Brittany was born to work with people and loves every minute of it. She spent years working in restaurants and was consistently one of the nation's top sales people at Sprint. After losing money on a home she and her husband purchased from a family member, she entered real estate in an effort to ensure that others never made the same
Brittany's Other Listings
Source: ROAM MLS
MLS Number: 2521116
APN: 501200400013
- 249 Dianne Dr
- 4 Jasmine Ln
- 1 Pine Ln
- 184 2nd St
- 12225 River Rd Unit 5
- 12321 River Rd Unit 5
- 228 Barton Ave
- 330 Evelyn Dr
- 412 Alliance St
- 41 Brandon Hall Dr Unit A
- 2 Brandon Hall Dr Unit D
- 105 Antoine Ln
- 83 Stanton Hall Dr
- 102 Stanton Hall Dr
- 234 3rd St
- 1952 Ormond Blvd
- 631 Milling Ave
- 126 Lakewood Dr Unit 28
- 246 Meadows Dr
- 2833 Fayette St
