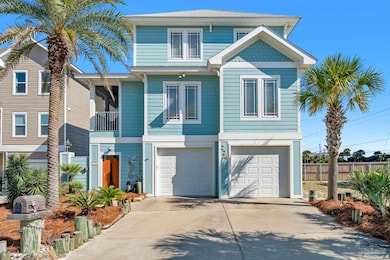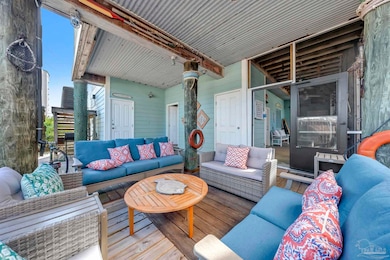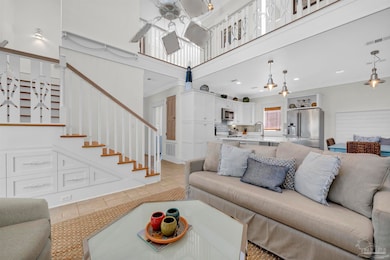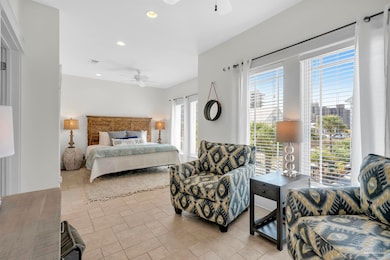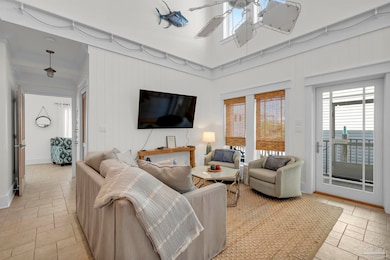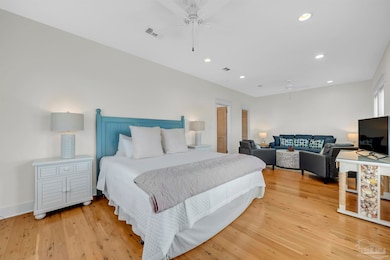224 Key Largo Place Pensacola, FL 32507
Perdido Key NeighborhoodEstimated payment $7,019/month
Highlights
- Boat Dock
- Pier
- Property fronts gulf or ocean
- Beach
- Parking available for a boat
- Boat Lift
About This Home
Welcome to one of the most desirable locations on the island—where beach days, boat days, and coastal living come together. This low-density, gated community is perfectly positioned on Ole River and within walking distance to the white-sand beaches, the legendary Flora-Bama Lounge, and just a quick boat ride to the Gulf of Mexico. With no rental restrictions, this property offers excellent potential for a vacation rental or second home. Enjoy the convenience of your private boat slip with lift, located only yards from the home. This residence features standout curb appeal with its coastal colors and inviting porch. Inside, you'll find soaring ceilings, abundant natural light from numerous windows, wood and tile flooring throughout, crown molding, and beautifully appointed spaces. The floor plan offers generous room for family and guests with four bedrooms plus a loft currently used as a fifth bedroom. The recently renovated kitchen is a showpiece with new stainless appliances, quartz countertops, subway tile backsplash, and a custom built-in dining bench. When it’s time to unwind and enjoy stunning Gulf Coast sunsets, take the private elevator down to the screened-in porch or the covered back deck—perfect for relaxing, grilling, or entertaining. Ample storage is available underneath the home for vehicles, fishing gear, paddleboards, kayaks, and all your water toys.
Home Details
Home Type
- Single Family
Est. Annual Taxes
- $7,313
Year Built
- Built in 2003
Lot Details
- 3,920 Sq Ft Lot
- Property fronts gulf or ocean
- River Front
- Cul-De-Sac
- Electric Fence
HOA Fees
- $92 Monthly HOA Fees
Parking
- 2 Car Garage
- Oversized Parking
- Garage Door Opener
- Parking available for a boat
Property Views
- Gulf
- River
Home Design
- Craftsman Architecture
- Pillar, Post or Pier Foundation
- Frame Construction
- Metal Roof
Interior Spaces
- 2,456 Sq Ft Home
- 2-Story Property
- Elevator
- Crown Molding
- High Ceiling
- Ceiling Fan
- Double Pane Windows
- Blinds
- Combination Kitchen and Dining Room
- Screened Porch
- Storage
- Inside Utility
- High Impact Windows
Kitchen
- Updated Kitchen
- Eat-In Kitchen
- Built-In Microwave
- ENERGY STAR Qualified Refrigerator
- Freezer
- ENERGY STAR Qualified Dishwasher
- Kitchen Island
- Disposal
Flooring
- Wood
- Tile
Bedrooms and Bathrooms
- 4 Bedrooms
- 3 Full Bathrooms
Laundry
- ENERGY STAR Qualified Dryer
- Dryer
- ENERGY STAR Qualified Washer
Eco-Friendly Details
- Energy-Efficient Lighting
- ENERGY STAR Qualified Equipment
Outdoor Features
- Pier
- Boat Lift
- Boat Slip
- Docks
- Balcony
- Covered Deck
- Patio
- Built-In Barbecue
Schools
- Hellen Caro Elementary School
- Bailey Middle School
- Escambia High School
Utilities
- Central Heating and Cooling System
- Baseboard Heating
- Electric Water Heater
- High Speed Internet
- Cable TV Available
Listing and Financial Details
- Assessor Parcel Number 014S331010000014
Community Details
Overview
- Association fees include maintenance
- Key West Subdivision
Recreation
- Boat Dock
- Pier or Dock
- Fishing Pier
- Beach
Security
- Gated Community
Map
Home Values in the Area
Average Home Value in this Area
Tax History
| Year | Tax Paid | Tax Assessment Tax Assessment Total Assessment is a certain percentage of the fair market value that is determined by local assessors to be the total taxable value of land and additions on the property. | Land | Improvement |
|---|---|---|---|---|
| 2024 | $7,313 | $857,548 | $120,000 | $737,548 |
| 2023 | $7,313 | $541,862 | $85,000 | $456,862 |
| 2022 | $6,753 | $494,730 | $85,000 | $409,730 |
| 2021 | $4,078 | $325,767 | $0 | $0 |
| 2020 | $3,961 | $321,270 | $0 | $0 |
| 2019 | $3,897 | $314,047 | $0 | $0 |
| 2018 | $3,896 | $308,192 | $0 | $0 |
| 2017 | $3,892 | $301,854 | $0 | $0 |
| 2016 | $3,870 | $295,646 | $0 | $0 |
| 2015 | $3,878 | $293,591 | $0 | $0 |
| 2014 | $3,885 | $291,261 | $0 | $0 |
Property History
| Date | Event | Price | List to Sale | Price per Sq Ft | Prior Sale |
|---|---|---|---|---|---|
| 11/21/2025 11/21/25 | For Sale | $1,200,000 | +4.3% | $489 / Sq Ft | |
| 05/17/2023 05/17/23 | Sold | $1,150,000 | -3.8% | $468 / Sq Ft | View Prior Sale |
| 04/30/2023 04/30/23 | Pending | -- | -- | -- | |
| 04/17/2023 04/17/23 | For Sale | $1,195,000 | +3.9% | $487 / Sq Ft | |
| 03/02/2023 03/02/23 | Off Market | $1,150,000 | -- | -- | |
| 03/02/2023 03/02/23 | Pending | -- | -- | -- | |
| 11/01/2022 11/01/22 | For Sale | $1,195,000 | -- | $487 / Sq Ft |
Purchase History
| Date | Type | Sale Price | Title Company |
|---|---|---|---|
| Warranty Deed | $1,150,000 | Sentinel Title | |
| Warranty Deed | $815,000 | Attorney | |
| Interfamily Deed Transfer | -- | None Available | |
| Warranty Deed | $47,000 | -- |
Source: Pensacola Association of REALTORS®
MLS Number: 674082
APN: 01-4S-33-1010-000-014
- 233 Key Largo Place
- 17290 Perdido Key Dr Unit 5-B
- 17290 Perdido Key Dr Unit B2
- 17361 Perdido Key Dr Unit 1101W
- 29576 Perdido Beach Blvd Unit 1209
- 29576 Perdido Beach Blvd Unit 1003
- 29576 Perdido Beach Blvd Unit 805
- 29576 Perdido Beach Blvd Unit 516
- 29576 Perdido Beach Blvd Unit 707
- 29576 Perdido Beach Blvd Unit 1212
- 29576 Perdido Beach Blvd Unit 1405
- 29576 Perdido Beach Blvd Unit 907
- 29576 Perdido Beach Blvd Unit 815
- 17000 Perdido Key Dr Unit P like Papa
- 17000 Perdido Key Dr Unit P
- 17000 Perdido Key Dr
- 29531 Perdido Beach Blvd Unit 201
- 29531 Perdido Beach Blvd Unit 110
- 29550 Saint John Dr
- 29765 St John
- 29576 Perdido Beach Blvd Unit ID1268064P
- 17000 Perdido Key Dr Unit 4
- 30762 Ono Dr N
- 28835 Perdido Beach Blvd Unit 206
- 28760 Perdido Beach Blvd Unit ID1267960P
- 4604 Casablanca Dr
- 24578 Broken Sound Loop
- 29449 Canal Rd Unit 2
- 5595 Virginia St
- 5601 Bayou Saint John Ave
- 28103 Perdido Beach Blvd Unit ID1268873P
- 28103 Perdido Beach Blvd Unit ID1266842P
- 28103 Perdido Beach Blvd Unit ID1268136P
- 27800 Canal Rd Unit ID1308691P
- 27580 Canal Rd Unit 1104
- 27451 Canal Rd
- 4701 Avenue D
- 27282 Canal Rd Unit 305
- 4532 Walker Key Blvd Unit F-1
- 29394 Josephine Dr

