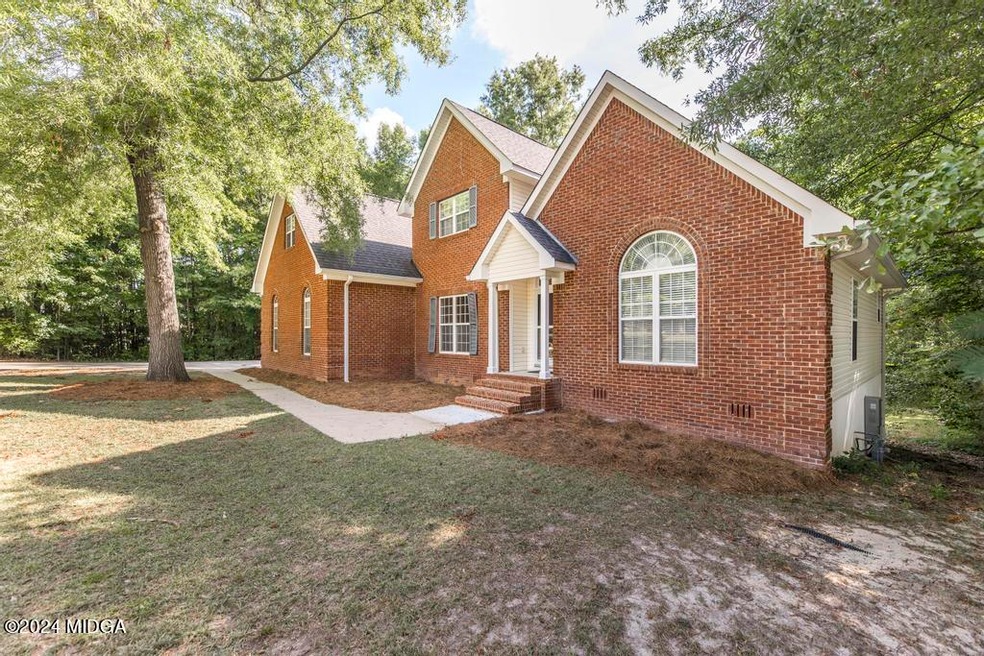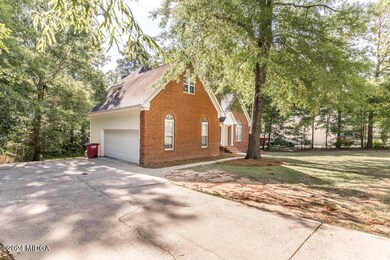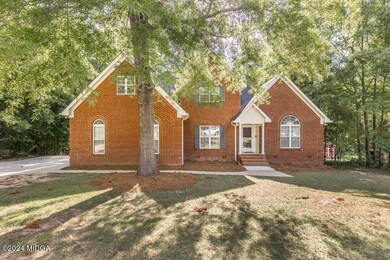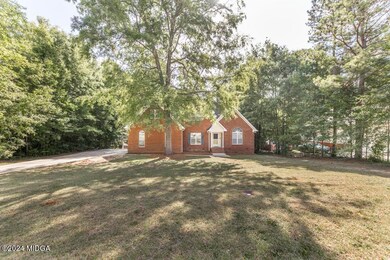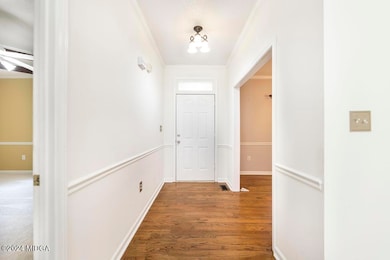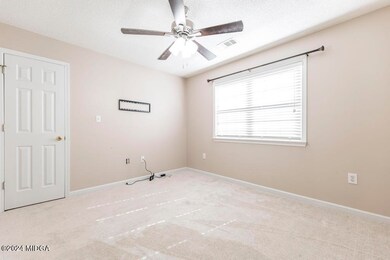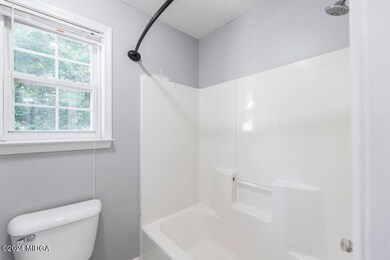
224 Kimmeridge Dr Macon, GA 31220
Highlights
- Deck
- Main Floor Primary Bedroom
- No HOA
- Wood Flooring
- Bonus Room
- Breakfast Room
About This Home
As of November 2024Looking for a spacious and roomy family home? You have found it, located in one of Macon's most desired subdivisions. Featuring the primary bedroom on the main level with three bedrooms upstairs along with a bonus room. The family will have additional space for gathering and entertainment in the finished basement with an exterior entrance. The separate formal dining room, eat-in kitchen and spacious rear deck will accommodate family gatherings that can spill over into a large private backyard. Come see this home designed for family.
Last Agent to Sell the Property
Harmon & Harmon Realtors, Inc. License #135943 Listed on: 06/19/2024
Last Buyer's Agent
Brokered Agent
Brokered Sale
Home Details
Home Type
- Single Family
Est. Annual Taxes
- $2,267
Year Built
- Built in 1997
Home Design
- Brick or Stone Mason
- Composition Roof
Interior Spaces
- 2-Story Property
- Rear Stairs
- Family Room with Fireplace
- Breakfast Room
- Formal Dining Room
- Bonus Room
- Storage In Attic
- Security System Owned
- Laundry in Mud Room
Kitchen
- Electric Oven
- Electric Range
- Dishwasher
- Disposal
Flooring
- Wood
- Carpet
- Vinyl
Bedrooms and Bathrooms
- 4 Bedrooms
- Primary Bedroom on Main
- Walk-In Closet
- Double Vanity
Finished Basement
- Partial Basement
- Interior and Exterior Basement Entry
Parking
- Attached Garage
- Parking Accessed On Kitchen Level
- Side Facing Garage
- Garage Door Opener
Schools
- Heritage - Bibb Elementary School
- Weaver Middle School
- Westside - Bibb High School
Utilities
- Central Heating and Cooling System
- Heat Pump System
- Electric Water Heater
Additional Features
- Deck
- 0.46 Acre Lot
Community Details
- No Home Owners Association
- Saint Thomas Subdivision
Listing and Financial Details
- Assessor Parcel Number H006 1156
- Tax Block A
Ownership History
Purchase Details
Purchase Details
Home Financials for this Owner
Home Financials are based on the most recent Mortgage that was taken out on this home.Purchase Details
Purchase Details
Purchase Details
Purchase Details
Purchase Details
Purchase Details
Purchase Details
Similar Homes in the area
Home Values in the Area
Average Home Value in this Area
Purchase History
| Date | Type | Sale Price | Title Company |
|---|---|---|---|
| Special Warranty Deed | -- | None Listed On Document | |
| Special Warranty Deed | -- | None Listed On Document | |
| Special Warranty Deed | $304,000 | None Listed On Document | |
| Interfamily Deed Transfer | -- | None Available | |
| Warranty Deed | $176,500 | None Available | |
| Deed | $200 | -- | |
| Warranty Deed | $159,900 | -- | |
| Warranty Deed | $159,900 | -- | |
| Warranty Deed | $162,900 | -- | |
| Warranty Deed | $22,900 | -- |
Mortgage History
| Date | Status | Loan Amount | Loan Type |
|---|---|---|---|
| Previous Owner | $304,000 | VA | |
| Previous Owner | $105,000 | Credit Line Revolving |
Property History
| Date | Event | Price | Change | Sq Ft Price |
|---|---|---|---|---|
| 11/22/2024 11/22/24 | Sold | $304,000 | -1.9% | $71 / Sq Ft |
| 10/16/2024 10/16/24 | Pending | -- | -- | -- |
| 10/15/2024 10/15/24 | For Sale | $310,000 | 0.0% | $72 / Sq Ft |
| 10/08/2024 10/08/24 | Pending | -- | -- | -- |
| 06/19/2024 06/19/24 | For Sale | $310,000 | -- | $72 / Sq Ft |
Tax History Compared to Growth
Tax History
| Year | Tax Paid | Tax Assessment Tax Assessment Total Assessment is a certain percentage of the fair market value that is determined by local assessors to be the total taxable value of land and additions on the property. | Land | Improvement |
|---|---|---|---|---|
| 2024 | $2,267 | $96,259 | $7,920 | $88,339 |
| 2023 | $2,385 | $87,508 | $7,200 | $80,308 |
| 2022 | $2,689 | $84,656 | $7,200 | $77,456 |
| 2021 | $2,255 | $66,348 | $7,200 | $59,148 |
| 2020 | $2,058 | $60,010 | $7,200 | $52,810 |
| 2019 | $2,075 | $60,010 | $7,200 | $52,810 |
| 2018 | $3,358 | $60,010 | $7,200 | $52,810 |
| 2017 | $1,986 | $60,010 | $7,200 | $52,810 |
| 2016 | $2,388 | $76,016 | $9,600 | $66,416 |
| 2015 | $3,380 | $76,016 | $9,600 | $66,416 |
| 2014 | $3,386 | $76,016 | $9,600 | $66,416 |
Agents Affiliated with this Home
-
Delois Harmon

Seller's Agent in 2024
Delois Harmon
Harmon & Harmon Realtors, Inc.
(478) 737-0987
154 Total Sales
-
B
Buyer's Agent in 2024
Brokered Agent
Brokered Sale
Map
Source: Middle Georgia MLS
MLS Number: 175469
APN: H006-1156
