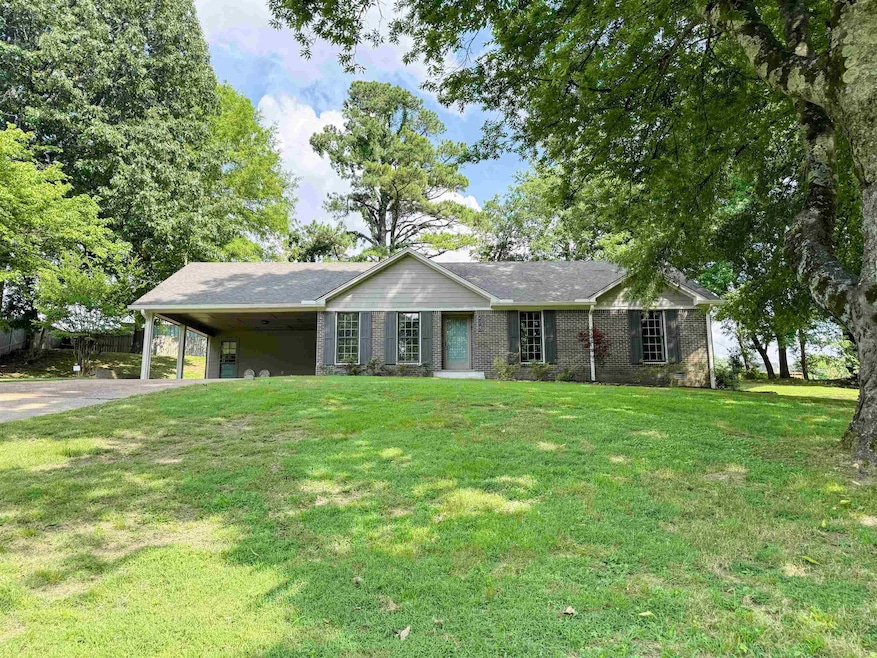
PENDING
$15K PRICE DROP
224 Lackey Ln Ripley, TN 38063
Estimated payment $1,397/month
Total Views
10,703
3
Beds
2
Baths
1,400-1,599
Sq Ft
$153
Price per Sq Ft
Highlights
- Updated Kitchen
- Great Room
- Some Wood Windows
- Traditional Architecture
- Den with Fireplace
- Patio
About This Home
Beautifully Renovated 3BR/2B Brick home, move in ready. Home features wood laminate floors in kitchen, great room, dining room & hall, BR's have carpet, fresh interior paint, new light fixtures, new bathroom & kitchen faucets. Patio in backyard has been concreted w/brick trim, new gutters, drainage has been installed & yard landscaped. Home is wired for your exterior cameras.
Home Details
Home Type
- Single Family
Est. Annual Taxes
- $763
Year Built
- Built in 1976
Lot Details
- Landscaped
- Few Trees
Home Design
- Traditional Architecture
- Composition Shingle Roof
- Pier And Beam
Interior Spaces
- 1,400-1,599 Sq Ft Home
- 1,558 Sq Ft Home
- 1-Story Property
- Fireplace Features Masonry
- Some Wood Windows
- Window Treatments
- Great Room
- Dining Room
- Den with Fireplace
Kitchen
- Updated Kitchen
- Oven or Range
- Cooktop
- Dishwasher
Flooring
- Partially Carpeted
- Laminate
Bedrooms and Bathrooms
- 3 Main Level Bedrooms
- Remodeled Bathroom
- 2 Full Bathrooms
Laundry
- Laundry Room
- Washer and Dryer Hookup
Home Security
- Storm Doors
- Fire and Smoke Detector
Parking
- 2 Parking Spaces
- Driveway
Outdoor Features
- Patio
Utilities
- Central Heating and Cooling System
- Heat Pump System
- 220 Volts
Community Details
- Wardlawn Subdivision
Listing and Financial Details
- Assessor Parcel Number 094E A 033.00
Map
Create a Home Valuation Report for This Property
The Home Valuation Report is an in-depth analysis detailing your home's value as well as a comparison with similar homes in the area
Home Values in the Area
Average Home Value in this Area
Tax History
| Year | Tax Paid | Tax Assessment Tax Assessment Total Assessment is a certain percentage of the fair market value that is determined by local assessors to be the total taxable value of land and additions on the property. | Land | Improvement |
|---|---|---|---|---|
| 2024 | $763 | $30,050 | $4,000 | $26,050 |
| 2023 | $1,514 | $30,050 | $4,000 | $26,050 |
| 2022 | $1,514 | $30,050 | $4,000 | $26,050 |
| 2021 | $1,450 | $30,050 | $4,000 | $26,050 |
| 2020 | $1,338 | $30,050 | $4,000 | $26,050 |
| 2019 | $1,306 | $24,300 | $5,000 | $19,300 |
| 2018 | $1,306 | $23,725 | $5,000 | $18,725 |
| 2017 | $1,275 | $23,725 | $5,000 | $18,725 |
| 2016 | $1,226 | $23,725 | $5,000 | $18,725 |
| 2015 | $1,224 | $23,725 | $5,000 | $18,725 |
| 2014 | $726 | $25,025 | $5,000 | $20,025 |
Source: Public Records
Property History
| Date | Event | Price | Change | Sq Ft Price |
|---|---|---|---|---|
| 08/15/2025 08/15/25 | Pending | -- | -- | -- |
| 07/07/2025 07/07/25 | Price Changed | $245,000 | -5.7% | $175 / Sq Ft |
| 06/14/2025 06/14/25 | For Sale | $259,900 | -- | $186 / Sq Ft |
Source: Memphis Area Association of REALTORS®
Purchase History
| Date | Type | Sale Price | Title Company |
|---|---|---|---|
| Deed | -- | -- | |
| Warranty Deed | $57,500 | -- | |
| Deed | -- | -- | |
| Deed | -- | -- |
Source: Public Records
Similar Homes in Ripley, TN
Source: Memphis Area Association of REALTORS®
MLS Number: 10199057
APN: 094E-A-033.00
Nearby Homes
- 291 Washington St Unit A & B
- 242 Lackey Ln
- 189 Church St
- 115 Westwood Cove
- 0 Monroe St
- 0 Kirkpatrick Dr
- 150 Westwood Cir
- 0 Cleveland St
- 215 S Jefferson St
- 122 Willow Creek Dr
- 154 S Main St
- 00 Willow Creek Dr
- 114 S Jefferson St
- 219 Lake Dr
- 0 Lake Dr Unit 242610
- 143 Lake Dr
- 127 Jackson St
- 122 Highland St
- 000 Monroe St
- 13 Investors Dream Pkwy






