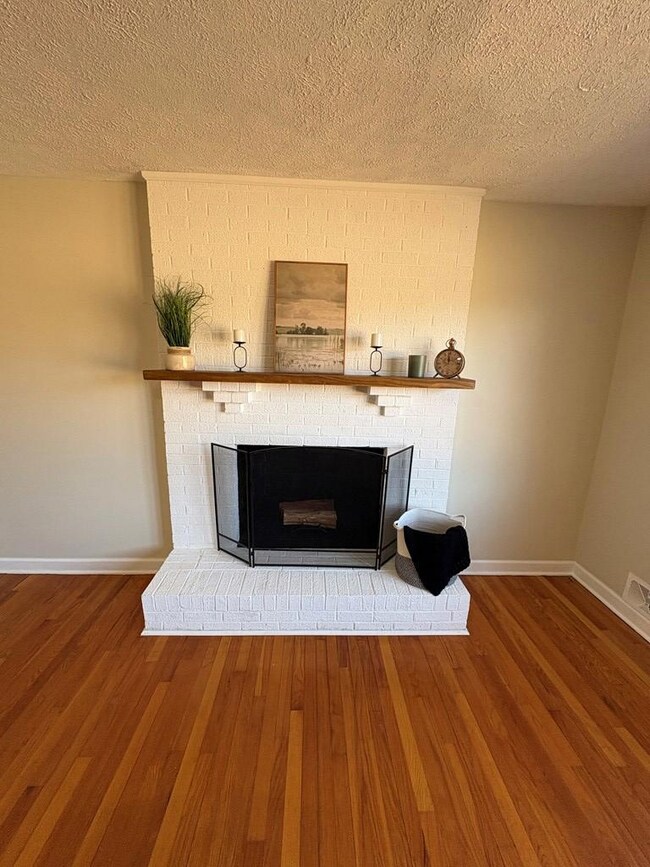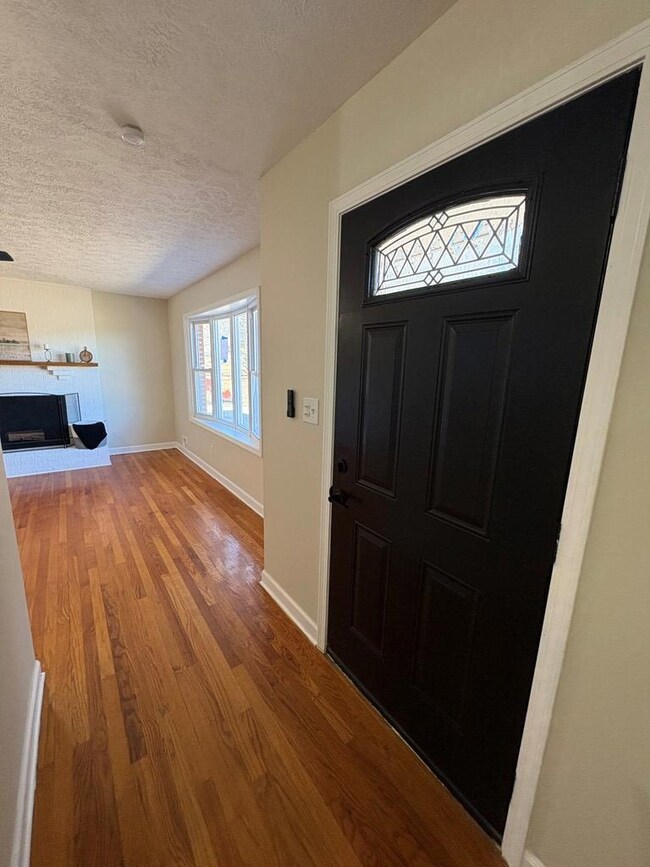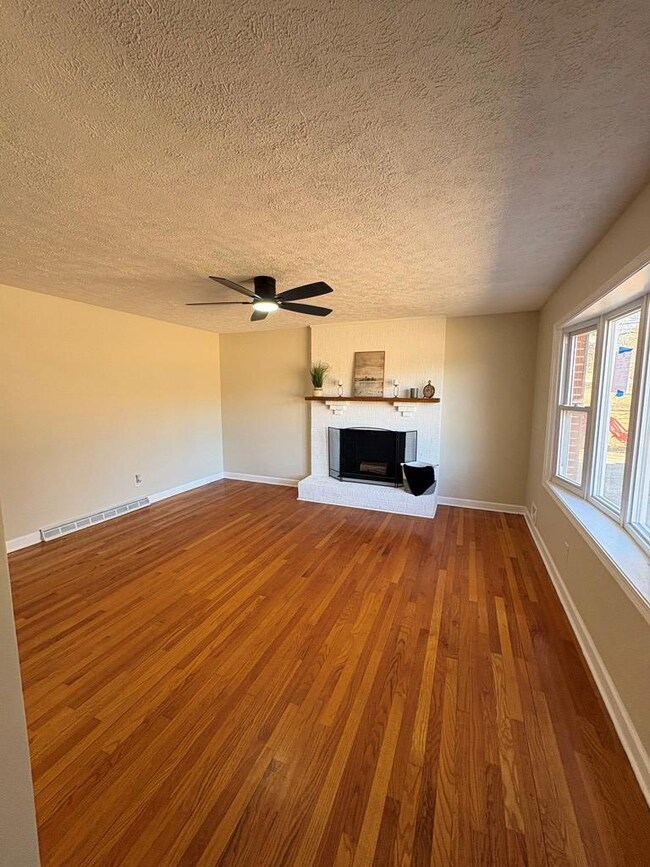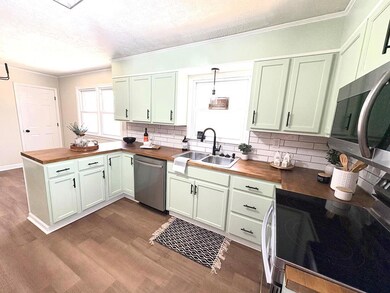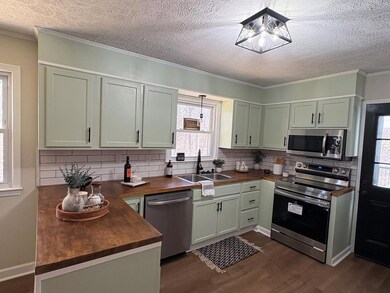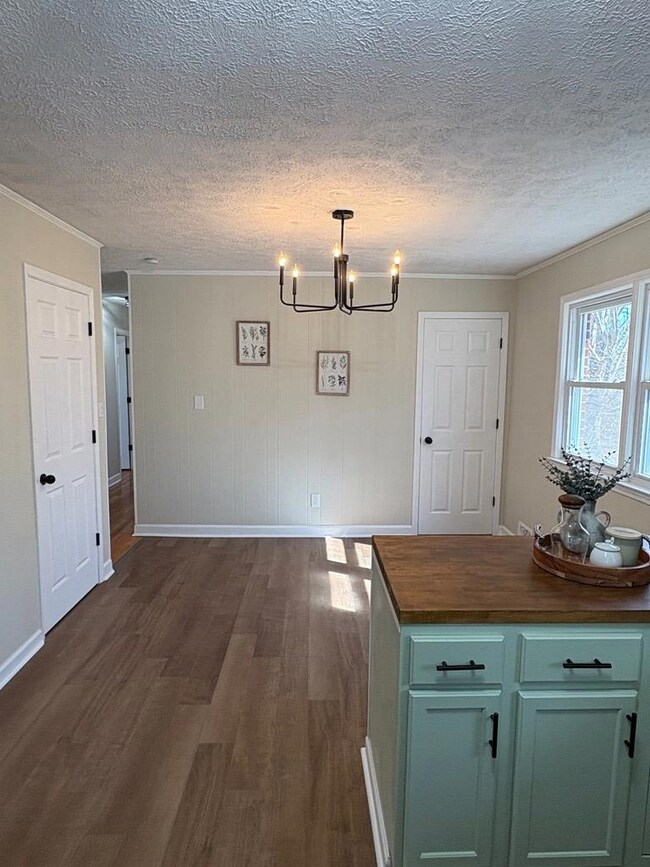
224 Lamberth Dr Danville, VA 24541
Highlights
- Multiple Fireplaces
- Wood Flooring
- Storage Room
- Ranch Style House
- Cooling Available
- 2 Attached Carport Spaces
About This Home
As of March 2025MOVE IN READY, Fully renovated brick ranch. This home features 4 bedrooms, 2.5 bath including primary with en-suite bath located on the main level. Eat- in kitchen with new cabinets, butcher block countertops, brand new appliances and LVP flooring. New paint throughout along with all new light fixtures, updated bathrooms and original hardwood floors. Inviting living room with fireplace and large bay window offering tons of natural light .The basement boast a large den/ family room, fireplace, unfished storage space, and 4th bedroom with half bath. Brand new heat pump installed 2025. Schedule your showing today!!
Last Agent to Sell the Property
WILKINS & CO., REALTORS, INC. Brokerage Phone: 4347974007 License #0225251494 Listed on: 02/24/2025

Home Details
Home Type
- Single Family
Est. Annual Taxes
- $876
Year Built
- Built in 1973
Lot Details
- 0.77 Acre Lot
- Property is zoned SUBURBAN RESIDENTIAL
Home Design
- Ranch Style House
- Brick Exterior Construction
- Composition Roof
Interior Spaces
- Ceiling Fan
- Multiple Fireplaces
- Wood Burning Fireplace
- Family Room with Fireplace
- Living Room with Fireplace
- Storage Room
- Washer and Electric Dryer Hookup
- Partially Finished Basement
- Basement Fills Entire Space Under The House
- Fire and Smoke Detector
Kitchen
- Electric Range
- <<microwave>>
- Dishwasher
Flooring
- Wood
- Tile
- Vinyl
Bedrooms and Bathrooms
- 4 Bedrooms
Parking
- 2 Parking Spaces
- 2 Attached Carport Spaces
- Driveway
Outdoor Features
- Stoop
Schools
- Park Avenue Elementary School
- Westwood Middle School
- GWHS High School
Utilities
- Cooling Available
- Heat Pump System
- Septic Tank
- Cable TV Available
Community Details
- Westover Area Subdivision
Listing and Financial Details
- Assessor Parcel Number 71949
Ownership History
Purchase Details
Home Financials for this Owner
Home Financials are based on the most recent Mortgage that was taken out on this home.Purchase Details
Home Financials for this Owner
Home Financials are based on the most recent Mortgage that was taken out on this home.Similar Homes in Danville, VA
Home Values in the Area
Average Home Value in this Area
Purchase History
| Date | Type | Sale Price | Title Company |
|---|---|---|---|
| Bargain Sale Deed | $279,000 | Old Republic National Title | |
| Bargain Sale Deed | $279,000 | Old Republic National Title | |
| Deed | $140,000 | Virginia Title Center |
Mortgage History
| Date | Status | Loan Amount | Loan Type |
|---|---|---|---|
| Open | $223,200 | New Conventional | |
| Closed | $223,200 | New Conventional | |
| Previous Owner | $112,000 | Credit Line Revolving | |
| Previous Owner | $3,000 | Credit Line Revolving |
Property History
| Date | Event | Price | Change | Sq Ft Price |
|---|---|---|---|---|
| 06/18/2025 06/18/25 | Price Changed | $289,900 | -3.0% | $158 / Sq Ft |
| 05/27/2025 05/27/25 | For Sale | $299,000 | +7.2% | $163 / Sq Ft |
| 03/31/2025 03/31/25 | Sold | $279,000 | 0.0% | $152 / Sq Ft |
| 02/24/2025 02/24/25 | For Sale | $279,000 | -- | $152 / Sq Ft |
Tax History Compared to Growth
Tax History
| Year | Tax Paid | Tax Assessment Tax Assessment Total Assessment is a certain percentage of the fair market value that is determined by local assessors to be the total taxable value of land and additions on the property. | Land | Improvement |
|---|---|---|---|---|
| 2024 | $876 | $105,600 | $4,500 | $101,100 |
| 2023 | $792 | $94,300 | $4,500 | $89,800 |
| 2022 | $792 | $94,300 | $4,500 | $89,800 |
| 2021 | $770 | $91,700 | $4,500 | $87,200 |
| 2020 | $770 | $91,700 | $4,500 | $87,200 |
| 2019 | $751 | $89,400 | $4,500 | $84,900 |
| 2018 | $715 | $89,400 | $4,500 | $84,900 |
| 2017 | $790 | $98,700 | $4,500 | $94,200 |
| 2016 | $721 | $98,700 | $4,500 | $94,200 |
| 2015 | $710 | $97,300 | $4,500 | $92,800 |
| 2014 | $710 | $97,300 | $4,500 | $92,800 |
Agents Affiliated with this Home
-
Carolyn Albright
C
Seller's Agent in 2025
Carolyn Albright
SIMPSON REALTY
(434) 728-1000
86 Total Sales
-
Whitney Doss
W
Seller's Agent in 2025
Whitney Doss
WILKINS & CO., REALTORS, INC.
(434) 203-1983
105 Total Sales
Map
Source: Dan River Region Association of REALTORS®
MLS Number: 73897
APN: 71949
- 36A Westover Dr
- 535 Woodlawn Dr
- 1080 Linden Ln
- 00 Riverside Dr
- 192 Westover Ln
- Lot 1 Wilson Rd
- Lot 2 Wilson Rd
- 116 Oakhaven Dr
- 21 Old Farm Rd
- 0 Blair Loop Rd
- 5 and 6 Fox Hollow Dr
- 0 Clifton St
- 123 Clifton St
- 61 Lake Heron Dr
- 1665 Blair Loop Rd
- 1706 Westover Dr
- Lot 2A Wyndover Dr
- Lot 3A Wyndover Dr
- 0 Wyndover Dr
- 1646 Blair Loop Rd

