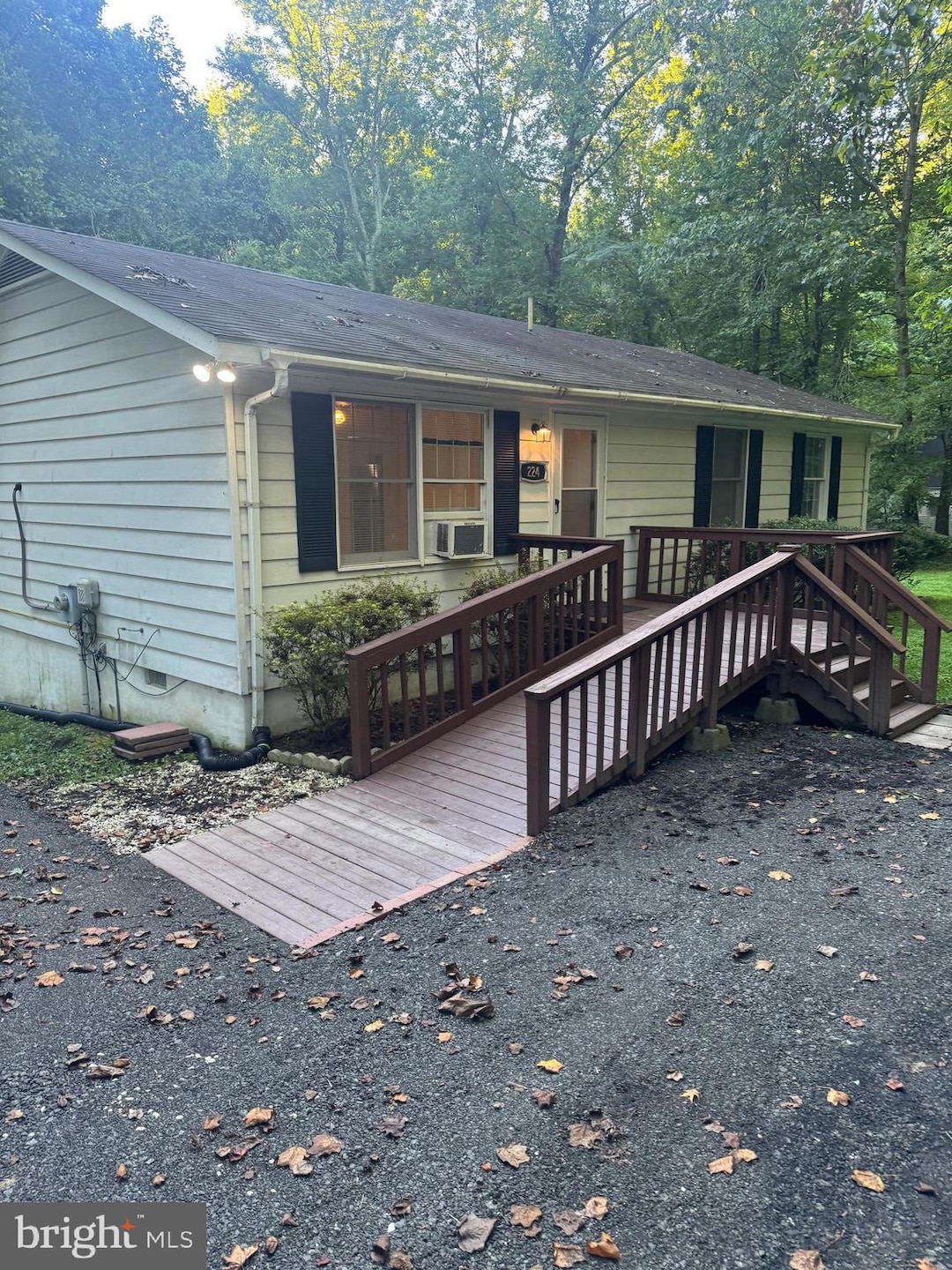224 Mason Rd Prince Frederick, MD 20678
3
Beds
1
Bath
960
Sq Ft
1.14
Acres
Highlights
- Rambler Architecture
- No Interior Steps
- Electric Baseboard Heater
About This Home
Move-in ready and refreshed, this 3-bedroom, 1-bath Prince Frederick home features an updated kitchen and bathroom, fresh paint throughout, and an included washer and dryer. The functional layout offers comfortable living areas and easy day-to-day flow. Step outside to a nice yard perfect for unwinding or weekend projects.
Rent Spree Application Link
Home Details
Home Type
- Single Family
Est. Annual Taxes
- $2,100
Year Built
- Built in 1980
Parking
- Driveway
Home Design
- Rambler Architecture
- Shingle Roof
- Composition Roof
- Aluminum Siding
Interior Spaces
- 960 Sq Ft Home
- Property has 1 Level
- Crawl Space
Bedrooms and Bathrooms
- 3 Main Level Bedrooms
- 1 Full Bathroom
Schools
- Barstow Elementary School
- Calvert Middle School
- Calvert High School
Utilities
- Window Unit Cooling System
- Electric Baseboard Heater
- Well
- Electric Water Heater
- Private Sewer
Additional Features
- No Interior Steps
- 1.14 Acre Lot
Community Details
- No Pets Allowed
Listing and Financial Details
- Residential Lease
- Security Deposit $2,200
- Tenant pays for electricity, cable TV, heat, insurance, lawn/tree/shrub care, light bulbs/filters/fuses/alarm care, snow removal, trash removal
- The owner pays for management, real estate taxes
- No Smoking Allowed
- 12-Month Lease Term
- Available 8/22/25
- Assessor Parcel Number 0502051559
Map
Source: Bright MLS
MLS Number: MDCA2022764
APN: 02-051559
Nearby Homes
- 240 Mason Rd
- 324 Mason Rd
- 100 Mason Rd
- 360 Whirlaway Dr
- 1795 Hallowing Point Rd
- 103 Westlake Blvd
- 145 Stafford Rd
- The Lancaster Plan at Rebecca's Field
- The Benedict B2 Plan at Patuxent Commons
- The Hampton Plan at Rebecca's Field
- The Somerset Plan at Rebecca's Field
- The Oxford Plan at Rebecca's Field
- The Winchester Plan at Rebecca's Field
- The Westminster Plan at Rebecca's Field
- The Fairfax Plan at Rebecca's Field
- The Benedict A Plan at Patuxent Commons
- The Willow Plan at Rebecca's Field
- The Benedict C Plan at Patuxent Commons
- The Brentwood Plan at Rebecca's Field
- 2590 Hallowing Point Rd
- 126 Backstretch Way
- 111 Clydesdale Ln
- 106 Backstretch Way
- 3050 German Chapel Rd
- 200 Jendan Way
- 2703 Allnutt Ct
- 125 Allnutt Ct
- 910 Adelina Rd
- 5880 Ketch Rd
- 2020 Biglane Ct Unit A
- 29717 Marshall Rd
- 6200 Ben Creek Rd
- 5100 Williams Wharf Rd
- 3015 Abington Manor Dr
- 1006 Kings Creek Dr
- 1611 Avenue B
- 1620 Avenue C
- 3520 Christiana Ct
- 215 Hoile Ln
- 38426 Laurel Ridge Ct







