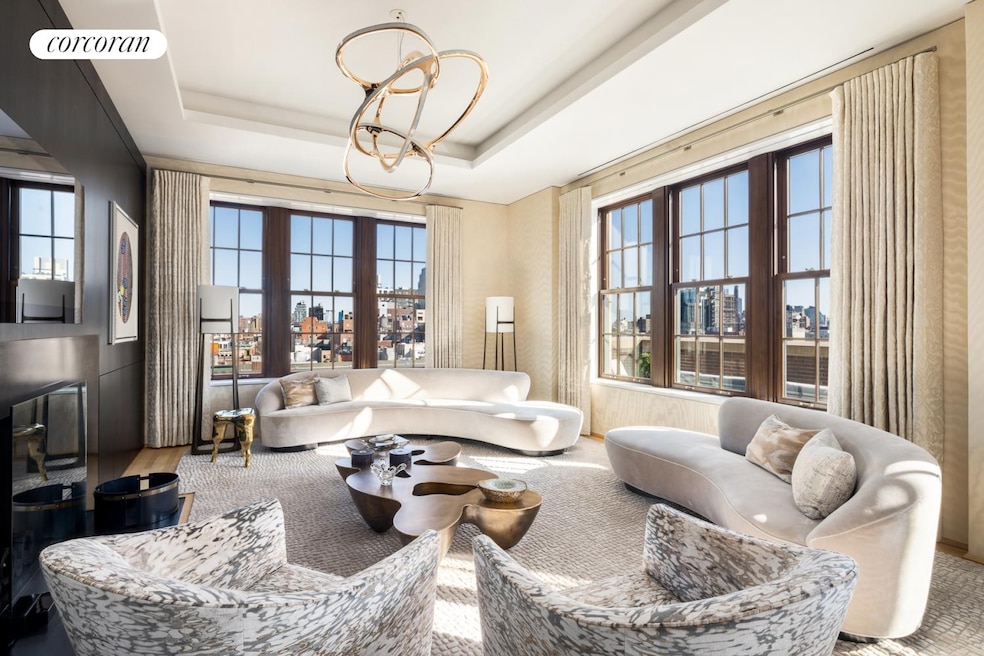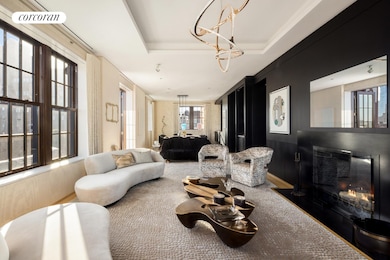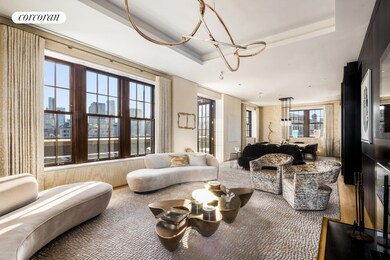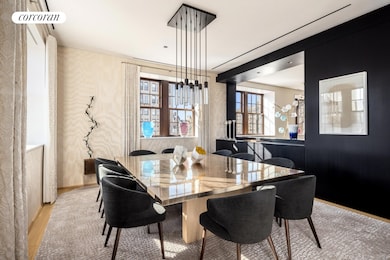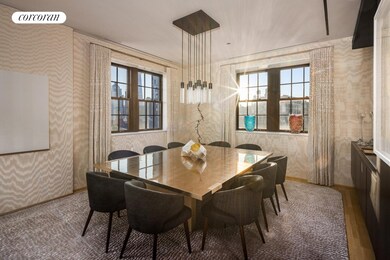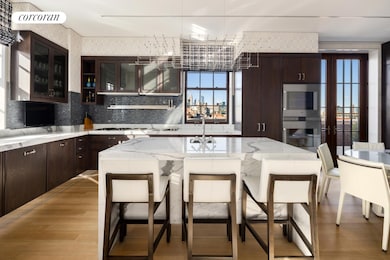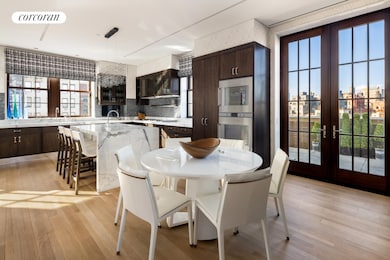224 Mulberry St Unit PH New York, NY 10012
Nolita NeighborhoodEstimated payment $140,802/month
Highlights
- Rooftop Deck
- 1-minute walk to Spring Street (4,6 Line)
- 1 Fireplace
- P.S. 130 - Hernando De Soto Rated A
- City View
- 1-minute walk to DeSalvio Playground
About This Home
The Penthouse at 224 Mulberry is a custom, one-of-a-kind duplex residence crowning one of downtown Manhattan's premier full-service boutique pre-war condominiums. This extraordinary residence boasts approx. 5,646 SF of vast interior living and entertaining space, with over 985 SF of private outdoor space, offering a rare combination of scale with 360 degrees of open view and light. This exceptional penthouse with ceiling heights up to 11'3" has four bedrooms with ensuite bathrooms, a powder room, two fireplaces and four private terraces. There are 2 deeded parking spaces and a keyed storage room on the cellar level that are included with the apartment.
The majestic Great Room, with open South, West and East exposures, boasts beautiful sunlight throughout the day via its large sash windows, and opens into one of the home's largest terraces offering unobstructed views of downtown Manhattan, including One World Trade Center, the downtown bridges and beyond for indoor/outdoor living and elegant entertainment. This residence offers a fireplace with a custom marble and stone mantel, intricate Rift Cut White Oak moldings and millwork, and a stylish built-out bar with marble counters and Adko Tile mosaic. The open living and dining space flows seamlessly into the foyer gallery, eat-in kitchen, powder room, and den with direct access to both North and South facing terraces. The corner windowed chef's kitchen and den is flanked by another generous terrace delivering views of Uptown and Midtown Manhattan landmarks, such as the Empire State and Chrysler Buildings. The kitchen is outfitted with polished statuary marble countertops, a Bardiglio backsplash, and Hermes wallpaper. Top-of-the-line appliances include a full suite of Gaggenau appliances including a 5-burner gas range with vented hood, double oven and warming drawer, dishwasher, and wine refrigerator.
A modern, custom metal floating stairway expertly crafted by Marcia Tucker leads to the home's four ensuite bedrooms. The luxurious corner primary bedroom has a marble-clad fireplace and a balcony for private enjoyment. The expansive windowed primary bathroom was smartly designed with fixtures by Barber Wilson and includes a freestanding cast iron bathtub, dual sinks with dressing table, separate water closet with an additional sink, large walk-in shower and radiant heated floors. A well-appointed wood paneled (14'11') dressing room by Poliform flanks the primary suite and bathroom. The three spacious secondary bedrooms all have ample storage with built out closets and ensuite bathrooms. A windowed Laundry / Utility Room with vented Bosch Washer/Dryer, sink, refrigerated wine storage, and AV closet is located at the base of the stairs on this level. A windowed powder room may be added, if desired.
Every detail of this special home has been customized and elevated throughout. The home is powered by a fully automated Savant system with iPads & Lutron switches, top of the line audio/video system on both 8th floor terraces, automated window shades, and HVAC temperature control with 10 zones. There is an advanced security system installed that is motion activated on both elevator doors and on both 8th floor terraces. Additional features of this residence include wide plank white oak floors, an abundance of closet and storage space, Savant home automation, and keyed elevator and staircase access on both levels. All fixtures and chandeliers are excluded from the sale.
224 Mulberry is a boutique pre-war condominium originally built in 1926 and recently restored and transformed by Hill West Architects. The building's stunning facade is comprised of roman brick, cast stone and mahogany windows. The level of service is excellent with a doorman and concierge, 24-hour security and live-out super. Amenities include a fitness center, secured private garage with valet, and a landscaped roof terrace with breathtaking views of the city skyline.
Co-exclusive
Property Details
Home Type
- Condominium
Year Built
- Built in 1926
HOA Fees
- $15,942 Monthly HOA Fees
Parking
- Garage
Home Design
- Entry on the 7th floor
Interior Spaces
- 5,646 Sq Ft Home
- 1 Fireplace
- City Views
- Laundry in unit
Bedrooms and Bathrooms
- 4 Bedrooms
Outdoor Features
- Balcony
- Terrace
Utilities
- No Cooling
Listing and Financial Details
- Legal Lot and Block 1308 / 00494
Community Details
Overview
- 7 Units
- High-Rise Condominium
- Nolita Subdivision
- Property has 2 Levels
Amenities
- Rooftop Deck
- Community Storage Space
Map
Home Values in the Area
Average Home Value in this Area
Property History
| Date | Event | Price | List to Sale | Price per Sq Ft | Prior Sale |
|---|---|---|---|---|---|
| 06/25/2025 06/25/25 | Price Changed | $19,995,000 | -11.1% | $3,541 / Sq Ft | |
| 11/26/2024 11/26/24 | For Sale | $22,500,000 | -19.6% | $3,985 / Sq Ft | |
| 12/18/2015 12/18/15 | Sold | -- | -- | -- | View Prior Sale |
| 11/18/2015 11/18/15 | Pending | -- | -- | -- | |
| 04/22/2015 04/22/15 | For Sale | $28,000,000 | -- | $4,959 / Sq Ft |
Source: Real Estate Board of New York (REBNY)
MLS Number: RLS11023061
- 214 Mulberry St Unit 4-DE
- 214 Mulberry St Unit 3E
- 224 Mulberry St Unit 7
- 75 Kenmare St Unit 6D
- 75 Kenmare St Unit 2J
- 242 Lafayette St Unit 2N
- 242 Lafayette St Unit 4S
- 211 Elizabeth St Unit 5E
- 97 Crosby St Unit 1
- 55 Prince St Unit PHF
- 210 Lafayette St Unit 7D
- 210 Lafayette St Unit 2E
- 210 Lafayette St Unit 5B
- 210 Lafayette St Unit 4B
- 210 Lafayette St Unit 3A
- 83 Spring St Unit 2FL3FL
- 285 Lafayette St Unit 2D
- 514 Broadway Unit 5G
- 510 Broadway Unit 5
- 508 Broadway Unit 4
- 221 Mott St Unit 17
- 223 Mott St Unit FL4-ID1974
- 221 Mott St Unit FL3-ID2053
- 221 Mott St Unit 8
- 223 Mott St Unit FL3-ID1037
- 221 Mott St Unit FL2-ID1570
- 52 Spring St
- 57 Spring St Unit 6
- 241 Mulberry St Unit 18
- 241 Mulberry St Unit 21
- 209 Mulberry St Unit FL2-ID783
- 209 Mulberry St Unit FL2-ID995
- 209 Mulberry St Unit FL3-ID955
- 209 Mulberry St Unit FL2-ID296
- 234 Mott St Unit FL5-ID1948
- 234 Mott St Unit 9
- 250 Mulberry St Unit FL2-ID598
- 250 Mulberry St Unit FL3-ID295
- 25 Cleveland Place Unit 3
- 20 Prince St Unit FL4-ID1855
