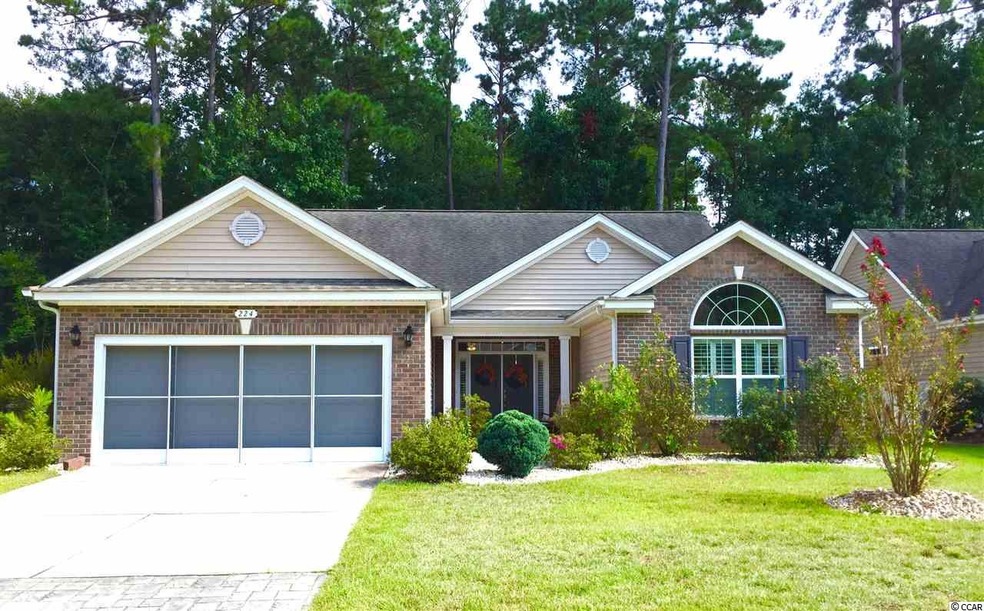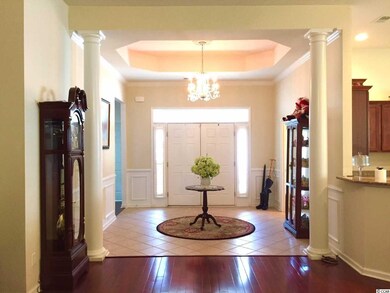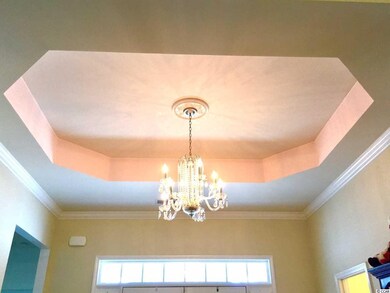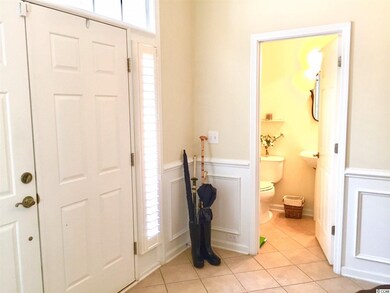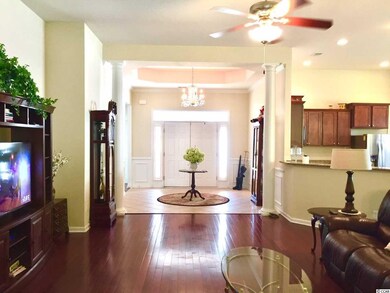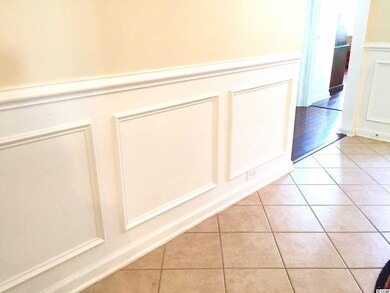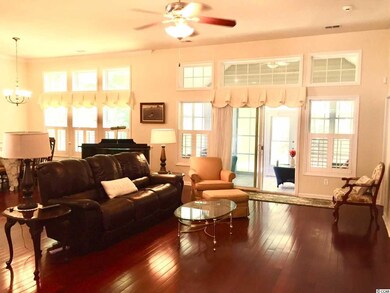
224 Myrtle Grande Dr Conway, SC 29526
Estimated Value: $377,650 - $414,000
Highlights
- Ranch Style House
- Solid Surface Countertops
- Formal Dining Room
- Carolina Forest Elementary School Rated A-
- Breakfast Area or Nook
- Double Oven
About This Home
As of December 2018Just Reduced! Stunning home with all the bells and whistles in Myrtle Trace Grande, an active 55+ community with a pool. This home was not affected by the recent Hurricane or Flooding. Interior Painted in beautiful soothing beach colors! Must see to appreciate! Gorgeous Tiled entryway, with lovely chandelier and tray ceilings, plantation shutters, waynes coating throughout w/ deep chair rail moldings. Open floor plan - Kitchen w/ big bay window, granite counters, double ovens, middle island, breakfast bar, eat- in kitchen area, and pantry closet off to the side. Bonus office area in kitchen with shelves and cabinets. Large laundry room -washer and dryer convey. Double car garage with work area & door to side yard. Master BR with tray ceilings and double doors to the master bath. Absolutely Huge master closet. All bedrooms have large doubedoor closets. Carolina room was closed in. Fenced back yard and back patio. Pool and clubhouse. Close to Conway Hospital and physicians, many golf courses, shopping,Historic Downtown Conway and Myrtle Beach. Square footage is approximate and not guaranteed. Buyer is responsible for verification.
Home Details
Home Type
- Single Family
Year Built
- Built in 2010
Lot Details
- Fenced
- Property is zoned RE
HOA Fees
- $89 Monthly HOA Fees
Parking
- 2 Car Attached Garage
Home Design
- Ranch Style House
Interior Spaces
- 2,400 Sq Ft Home
- Tray Ceiling
- Ceiling Fan
- Formal Dining Room
- Home Security System
- Washer and Dryer
Kitchen
- Breakfast Area or Nook
- Breakfast Bar
- Double Oven
- Range
- Microwave
- Dishwasher
- Stainless Steel Appliances
- Kitchen Island
- Solid Surface Countertops
Bedrooms and Bathrooms
- 3 Bedrooms
- Split Bedroom Floorplan
- Walk-In Closet
- Dual Vanity Sinks in Primary Bathroom
- Shower Only
Accessible Home Design
- No Carpet
Outdoor Features
- Patio
- Rear Porch
Schools
- Carolina Forest Elementary School
- Ocean Bay Middle School
- Carolina Forest High School
Community Details
- Association fees include common maint/repair, manager, pool service
- The community has rules related to fencing
Listing and Financial Details
- Home warranty included in the sale of the property
Ownership History
Purchase Details
Home Financials for this Owner
Home Financials are based on the most recent Mortgage that was taken out on this home.Purchase Details
Home Financials for this Owner
Home Financials are based on the most recent Mortgage that was taken out on this home.Purchase Details
Similar Homes in Conway, SC
Home Values in the Area
Average Home Value in this Area
Purchase History
| Date | Buyer | Sale Price | Title Company |
|---|---|---|---|
| Beetow Helen R | $240,000 | -- | |
| Butler Charles L | $187,000 | -- | |
| Butler Charles L | $187,000 | -- | |
| Smusz Brenda J | $199,900 | -- |
Mortgage History
| Date | Status | Borrower | Loan Amount |
|---|---|---|---|
| Previous Owner | Butler Charles L | $107,000 |
Property History
| Date | Event | Price | Change | Sq Ft Price |
|---|---|---|---|---|
| 12/12/2018 12/12/18 | Sold | $240,000 | -2.0% | $100 / Sq Ft |
| 11/05/2018 11/05/18 | Price Changed | $245,000 | -2.0% | $102 / Sq Ft |
| 08/24/2018 08/24/18 | For Sale | $250,000 | +33.7% | $104 / Sq Ft |
| 11/15/2013 11/15/13 | Sold | $187,000 | -16.9% | $85 / Sq Ft |
| 10/18/2013 10/18/13 | Pending | -- | -- | -- |
| 11/08/2012 11/08/12 | For Sale | $225,000 | -- | $102 / Sq Ft |
Tax History Compared to Growth
Tax History
| Year | Tax Paid | Tax Assessment Tax Assessment Total Assessment is a certain percentage of the fair market value that is determined by local assessors to be the total taxable value of land and additions on the property. | Land | Improvement |
|---|---|---|---|---|
| 2024 | -- | $9,532 | $1,832 | $7,700 |
| 2023 | $0 | $9,532 | $1,832 | $7,700 |
| 2021 | $802 | $9,532 | $1,832 | $7,700 |
| 2020 | $700 | $9,532 | $1,832 | $7,700 |
| 2019 | $2,977 | $9,532 | $1,832 | $7,700 |
| 2018 | $0 | $8,882 | $1,466 | $7,416 |
| 2017 | $825 | $8,882 | $1,466 | $7,416 |
| 2016 | -- | $8,882 | $1,466 | $7,416 |
| 2015 | $825 | $8,882 | $1,466 | $7,416 |
| 2014 | $2,769 | $13,323 | $2,199 | $11,124 |
Agents Affiliated with this Home
-
Dana Parker

Seller's Agent in 2018
Dana Parker
ICE Mortgage Technology INC
(843) 340-6965
23 Total Sales
-
Holly Markt

Buyer's Agent in 2018
Holly Markt
INNOVATE Real Estate
(843) 450-6590
5 in this area
82 Total Sales
-
Diana Barth

Seller's Agent in 2013
Diana Barth
ICE Mortgage Technology INC
(843) 458-6753
52 in this area
136 Total Sales
-
Rene Fletcher
R
Buyer's Agent in 2013
Rene Fletcher
CB Sea Coast Advantage CF
(843) 333-2670
6 Total Sales
Map
Source: Coastal Carolinas Association of REALTORS®
MLS Number: 1817954
APN: 40001040031
- 932 Gale Ave
- 799 Helms Way
- 938 Fox Hollow Rd
- 1412 Gailard Dr
- 1112 Raven Cliff Ct
- 221 Lander Dr
- Lot 11 Professional Park Dr
- 550 Crusade Cir
- 215 Lander Dr
- 2029 Hawksmoor Dr
- 1432 Highway 544 Unit B7
- 1432 Highway 544 Unit B-2
- 1432 Highway 544 Unit F1
- 1432 Highway 544
- 761 Drawbridge Dr
- 205 Lander Dr
- 160 Cart Crossing Dr Unit 104
- 650 Woodman Dr
- 138 Wofford Rd
- 1336 Gailard Dr
- 224 Myrtle Grande Dr Unit Lt. 104-Cumberland P
- 224 Myrtle Grande Dr
- 207 Myrtle Grande Dr
- 220 Myrtle Grande Dr Unit LT. 103
- 220 Myrtle Grande Dr
- 228 Myrtle Grande Dr Unit Site 105
- 228 Myrtle Grande Dr
- 216 Myrtle Grande Dr Unit Lot 102
- 232 Myrtle Grande Dr Unit Lt. 106
- 212 Myrtle Grande Dr
- 212 Myrtle Grande Dr Unit Site 101
- 212 Myrtle Grande Dr Unit Lot 101, Myrtle Gra
- 225 Myrtle Grande Dr
- 225 Myrtle Grande Dr Unit Lot 52
- 221 Myrtle Grande Dr
- 221 Myrtle Grande Dr Unit Lot 53
- 229 Myrtle Grande Dr Unit Site 51
- 229 Myrtle Grande Dr
- 217 Myrtle Grande Dr
- 208 Myrtle Grande Dr
