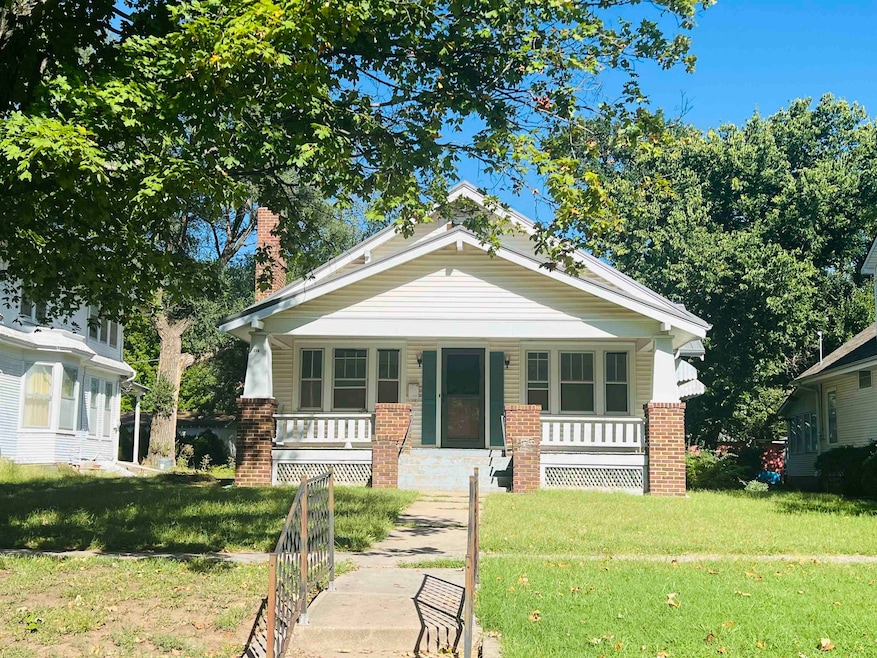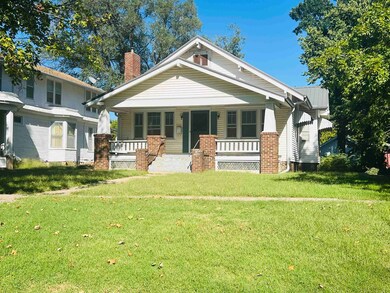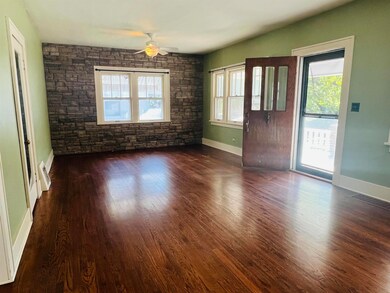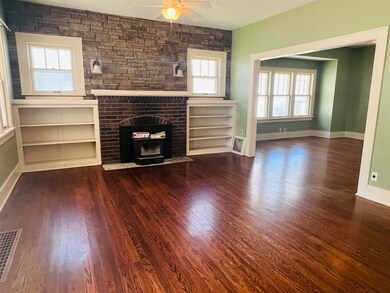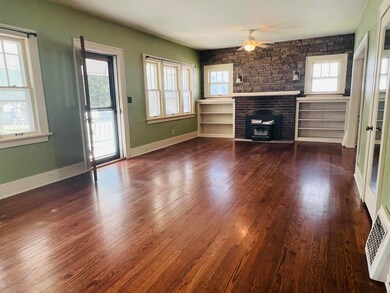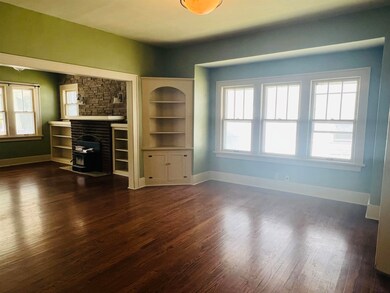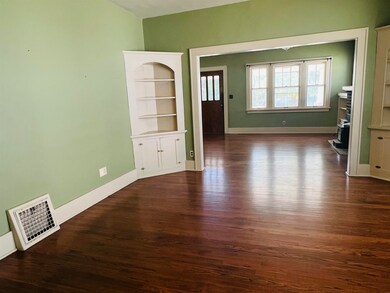
224 N Elm Marion, KS 66861
Highlights
- Golf Course Community
- Wood Flooring
- Screened Porch
- Fitness Center
- No HOA
- Community Pool
About This Home
As of December 2024Discover the charm of this delightful bungalow located on the picturesque Elm Street in Marion. This home features beautiful hardwood floors throughout most of the main floor and the upstairs bedroom, adding warmth and character to every step you take. The spacious living room is a cozy retreat with a wood-burning stove, built-ins, and an abundance of natural light pouring in. The adjoining dining room is equally inviting, complete with two built-in China cabinets, ideal for showcasing your favorite pieces. The kitchen offers a generous space full of potential—ready to be transformed into your dream culinary haven with a bit of updating. Conveniently located just off the kitchen, the laundry area makes daily chores a breeze. Step out onto the screened-in back deck, where you can enjoy your morning coffee or unwind in the evening. The property also includes a one-car detached garage, providing additional storage and parking. Nestled in a beautiful neighborhood, this bungalow is not just a home, but a lifestyle. Don't miss the opportunity to make this charming property your own!
Last Agent to Sell the Property
RE/MAX Associates License #00222824 Listed on: 08/30/2024

Home Details
Home Type
- Single Family
Est. Annual Taxes
- $1,606
Year Built
- Built in 1925
Lot Details
- 6,970 Sq Ft Lot
- Chain Link Fence
Parking
- 1 Car Detached Garage
Home Design
- Composition Roof
Interior Spaces
- 2,027 Sq Ft Home
- Ceiling Fan
- Wood Burning Fireplace
- Living Room
- Dining Room
- Screened Porch
- Natural lighting in basement
Kitchen
- Oven or Range
- Microwave
- Dishwasher
Flooring
- Wood
- Vinyl
Bedrooms and Bathrooms
- 3 Bedrooms
- 2 Full Bathrooms
Laundry
- Laundry Room
- Laundry on main level
Home Security
- Storm Windows
- Storm Doors
Schools
- Marion Elementary School
- Marion High School
Utilities
- Forced Air Heating and Cooling System
- Heating System Uses Wood
Listing and Financial Details
- Assessor Parcel Number 057-119-32-0-30-23-003.00-0
Community Details
Overview
- No Home Owners Association
- Marion Subdivision
Amenities
- Laundry Facilities
- Community Storage Space
Recreation
- Golf Course Community
- Tennis Courts
- Community Playground
- Fitness Center
- Community Pool
Similar Home in Marion, KS
Home Values in the Area
Average Home Value in this Area
Purchase History
| Date | Type | Sale Price | Title Company |
|---|---|---|---|
| Deed | -- | -- |
Property History
| Date | Event | Price | Change | Sq Ft Price |
|---|---|---|---|---|
| 12/30/2024 12/30/24 | Sold | -- | -- | -- |
| 12/03/2024 12/03/24 | Pending | -- | -- | -- |
| 11/15/2024 11/15/24 | For Sale | $69,000 | 0.0% | $34 / Sq Ft |
| 11/15/2024 11/15/24 | Price Changed | $69,000 | -15.9% | $34 / Sq Ft |
| 10/08/2024 10/08/24 | Pending | -- | -- | -- |
| 10/02/2024 10/02/24 | Price Changed | $82,000 | -7.9% | $40 / Sq Ft |
| 09/30/2024 09/30/24 | For Sale | $89,000 | 0.0% | $44 / Sq Ft |
| 09/26/2024 09/26/24 | Pending | -- | -- | -- |
| 08/30/2024 08/30/24 | For Sale | $89,000 | -- | $44 / Sq Ft |
Tax History Compared to Growth
Tax History
| Year | Tax Paid | Tax Assessment Tax Assessment Total Assessment is a certain percentage of the fair market value that is determined by local assessors to be the total taxable value of land and additions on the property. | Land | Improvement |
|---|---|---|---|---|
| 2024 | $1,735 | $8,510 | $431 | $8,079 |
| 2023 | $1,607 | $7,335 | $403 | $6,932 |
| 2022 | $1,456 | $6,866 | $403 | $6,463 |
| 2021 | $1,502 | $6,855 | $403 | $6,452 |
| 2020 | $1,440 | $6,435 | $460 | $5,975 |
| 2019 | $1,390 | $6,373 | $518 | $5,855 |
| 2018 | $1,390 | $6,326 | $518 | $5,808 |
| 2017 | $1,453 | $6,659 | $575 | $6,084 |
| 2016 | -- | $6,670 | $575 | $6,095 |
| 2015 | -- | $6,659 | $575 | $6,084 |
| 2014 | -- | $6,095 | $575 | $5,520 |
Agents Affiliated with this Home
-
Patty Putter

Seller's Agent in 2024
Patty Putter
RE/MAX Associates
(620) 382-7451
88 Total Sales
Map
Source: South Central Kansas MLS
MLS Number: 644087
APN: 119-32-0-30-23-003.00-0
