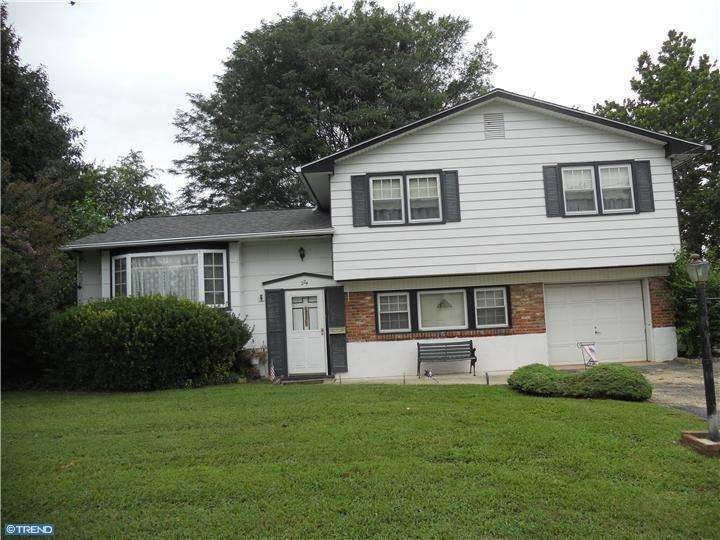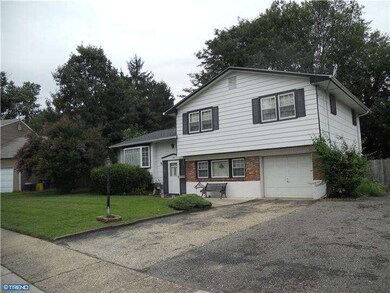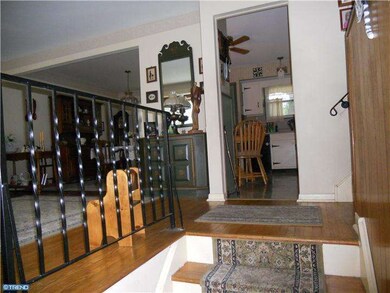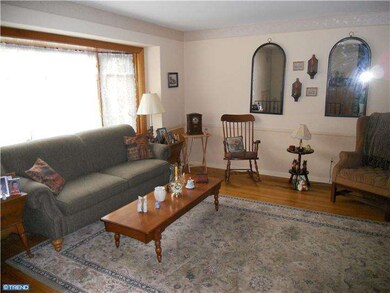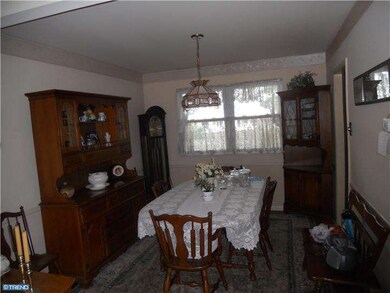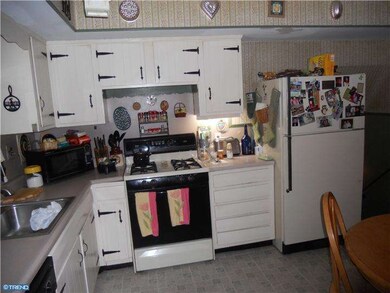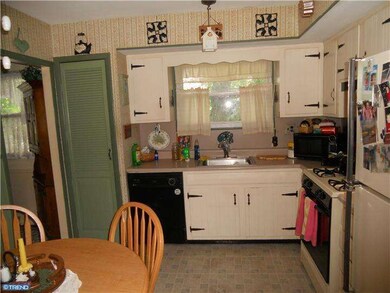
224 N Harrison Ave Edgewater Park, NJ 08010
Highlights
- In Ground Pool
- Wood Flooring
- 1 Car Direct Access Garage
- Traditional Architecture
- No HOA
- Eat-In Kitchen
About This Home
As of April 2022FABULOUS 4 bedroom 1.5 bath split. Formal living room. Eat-in kitchen and all appliances are staying. Family room with brick gas fireplace. Have a stay-cation in your own back yard. Beautiful in-ground pool and covered patio. New roof, new heater and central air. Full basement and 1 car attached garage complete this home.
Last Agent to Sell the Property
RE/MAX World Class Realty License #8730447 Listed on: 07/24/2013

Home Details
Home Type
- Single Family
Est. Annual Taxes
- $4,871
Year Built
- Built in 1960
Lot Details
- 9,375 Sq Ft Lot
- Lot Dimensions are 75x125
- Property is in good condition
Parking
- 1 Car Direct Access Garage
- 3 Open Parking Spaces
- Driveway
Home Design
- Traditional Architecture
- Split Level Home
- Pitched Roof
- Shingle Roof
- Aluminum Siding
Interior Spaces
- 1,662 Sq Ft Home
- Brick Fireplace
- Gas Fireplace
- Family Room
- Living Room
- Dining Room
- Wood Flooring
- Eat-In Kitchen
Bedrooms and Bathrooms
- 4 Bedrooms
- En-Suite Primary Bedroom
- 1.5 Bathrooms
Unfinished Basement
- Basement Fills Entire Space Under The House
- Laundry in Basement
Outdoor Features
- In Ground Pool
- Patio
Schools
- Burlington City High School
Utilities
- Central Air
- Heating System Uses Gas
- Natural Gas Water Heater
Community Details
- No Home Owners Association
Listing and Financial Details
- Tax Lot 00022
- Assessor Parcel Number 12-01201 06-00022
Similar Homes in the area
Home Values in the Area
Average Home Value in this Area
Property History
| Date | Event | Price | Change | Sq Ft Price |
|---|---|---|---|---|
| 04/22/2022 04/22/22 | Sold | $370,000 | +5.8% | $223 / Sq Ft |
| 02/21/2022 02/21/22 | Pending | -- | -- | -- |
| 02/12/2022 02/12/22 | For Sale | $349,777 | +59.0% | $210 / Sq Ft |
| 01/17/2019 01/17/19 | Sold | $220,000 | -2.2% | $132 / Sq Ft |
| 12/02/2018 12/02/18 | Pending | -- | -- | -- |
| 11/06/2018 11/06/18 | Price Changed | $224,999 | -2.1% | $135 / Sq Ft |
| 10/30/2018 10/30/18 | Price Changed | $229,900 | -2.1% | $138 / Sq Ft |
| 10/08/2018 10/08/18 | Price Changed | $234,900 | -2.1% | $141 / Sq Ft |
| 09/21/2018 09/21/18 | For Sale | $240,000 | +43.3% | $144 / Sq Ft |
| 09/27/2013 09/27/13 | Sold | $167,500 | -1.4% | $101 / Sq Ft |
| 08/19/2013 08/19/13 | Pending | -- | -- | -- |
| 07/24/2013 07/24/13 | For Sale | $169,900 | -- | $102 / Sq Ft |
Tax History Compared to Growth
Agents Affiliated with this Home
-
Austin Cennimo

Seller's Agent in 2022
Austin Cennimo
Keller Williams Realty - Moorestown
(609) 372-6863
16 in this area
187 Total Sales
-
Virginia Caamano
V
Buyer's Agent in 2022
Virginia Caamano
Coldwell Banker Realty
(201) 615-8611
1 in this area
107 Total Sales
-
Patricia Pomeranz

Seller's Agent in 2019
Patricia Pomeranz
Keller Williams Realty - Moorestown
(848) 469-6691
3 in this area
42 Total Sales
-
H
Buyer's Agent in 2019
Howard Lipton
Weichert Corporate
-
Christina Seiler

Seller's Agent in 2013
Christina Seiler
RE/MAX
(609) 560-0283
3 in this area
126 Total Sales
Map
Source: Bright MLS
MLS Number: 1003532646
- 400 S Arthur Dr
- 424 Jefferson Ave
- 204 N Harrison Ave
- 215 N Garden Blvd
- 518 Otto Ave
- 204 N Garden
- 218 Hendrickson Ave
- 503 Monroe Ave
- 202 E Franklin Ave
- 201 E Franklin Ave
- 32 Washington Ave
- 123 E Franklin Ave
- 738 Woodlane Rd
- 108 E Franklin Ave
- 205 S Garden Blvd
- 705 Woodlane Rd
- 91 S Garden Blvd
- 1008 Cooper St
- 22 Palmer Square Unit 24B
- 19 Railroad Ave
