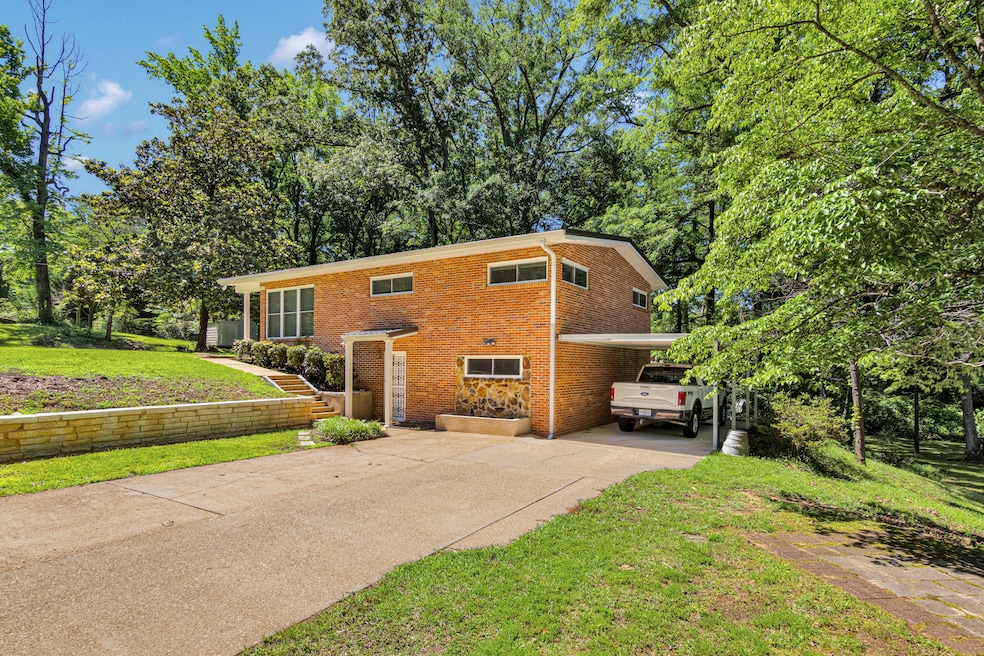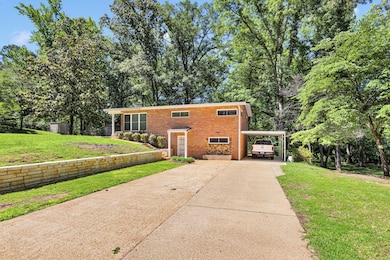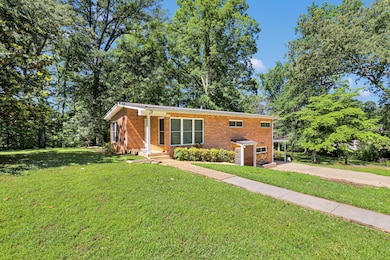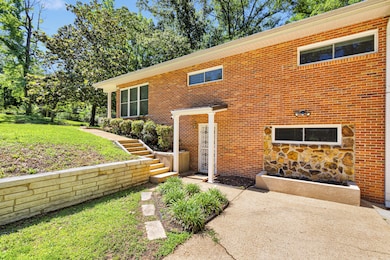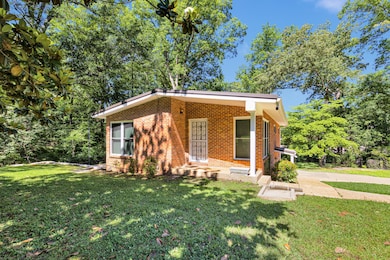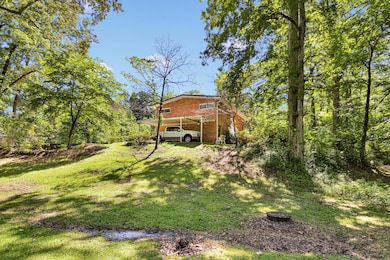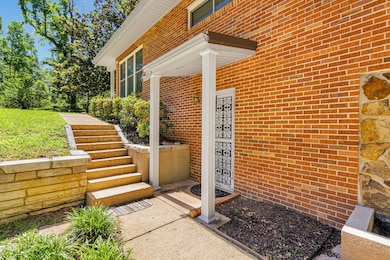
224 N Highland Dr Fulton, MS 38843
Estimated payment $1,120/month
Highlights
- 1.25 Acre Lot
- Patio
- Central Heating
- Contemporary Architecture
- 1 Attached Carport Space
- 1-Story Property
About This Home
Located on a lush & private 1.25-acre lot just blocks from downtown Fulton, this one-of-a-kind 1961 contemporary home offers the perfect blend of convenience, character, and tranquility. Surrounded by mature trees and set back from the street, this property feels like a hidden retreat while still being close to all the amenities of town. Upstairs, you'll find a bright and spacious layout featuring 3 beds, 1 full bath, a cozy living room, dining w/built-ins, and kitchen. Downstairs, the home opens up to a large, inviting den complete with a fireplace & more built-ins--ideal for entertaining or relaxing with family. An additional bedroom and full bath on the lower level make it perfect for guests or a private home office. A large concrete patio overlooks the serene, shaded yard. Call now!
Home Details
Home Type
- Single Family
Est. Annual Taxes
- $1,174
Year Built
- Built in 1961
Parking
- 1 Attached Carport Space
Home Design
- Contemporary Architecture
- Brick Exterior Construction
- Metal Roof
Interior Spaces
- 2,240 Sq Ft Home
- 1-Story Property
- Gas Log Fireplace
- Laminate Flooring
- Finished Basement
Kitchen
- Range
- Formica Countertops
Bedrooms and Bathrooms
- 4 Bedrooms
- 2 Full Bathrooms
Utilities
- Central Heating
- Heating System Uses Gas
Additional Features
- Patio
- 1.25 Acre Lot
Listing and Financial Details
- Assessor Parcel Number 139-1630-096.00
Map
Home Values in the Area
Average Home Value in this Area
Tax History
| Year | Tax Paid | Tax Assessment Tax Assessment Total Assessment is a certain percentage of the fair market value that is determined by local assessors to be the total taxable value of land and additions on the property. | Land | Improvement |
|---|---|---|---|---|
| 2024 | $54 | $8,839 | $0 | $0 |
| 2023 | $53 | $8,842 | $0 | $0 |
| 2022 | $42 | $8,845 | $0 | $0 |
| 2021 | $43 | $7,938 | $0 | $0 |
| 2020 | $43 | $7,834 | $0 | $0 |
| 2019 | $121 | $8,460 | $0 | $0 |
| 2018 | $121 | $8,460 | $0 | $0 |
| 2017 | $112 | $8,665 | $0 | $0 |
| 2015 | -- | $81,480 | $18,720 | $62,760 |
| 2014 | -- | $81,050 | $18,720 | $62,330 |
| 2013 | -- | $75,670 | $18,720 | $56,950 |
Property History
| Date | Event | Price | Change | Sq Ft Price |
|---|---|---|---|---|
| 09/03/2025 09/03/25 | For Sale | $189,000 | 0.0% | $84 / Sq Ft |
| 09/03/2025 09/03/25 | Price Changed | $189,000 | -5.0% | $84 / Sq Ft |
| 08/26/2025 08/26/25 | Pending | -- | -- | -- |
| 06/12/2025 06/12/25 | Price Changed | $199,000 | -7.4% | $89 / Sq Ft |
| 05/24/2025 05/24/25 | For Sale | $214,900 | -- | $96 / Sq Ft |
About the Listing Agent
Kim's Other Listings
Source: Northeast Mississippi Board of REALTORS®
MLS Number: 25-1848
APN: 139-1630-096.00
- 501 E Bankhead St
- 513 E Main St
- 501 E Elliott St
- 409 S Pinehurst St
- 415 N Cummings St
- 604 Circle Dr
- 611 S Clifton St
- Lot 34 Virginia Dr
- 403 Mimosa St
- 505 W Sheffield Rd
- 920 E Main St
- 203 Farrar Dr
- 425 Willow Rd
- 0 Tract 2 Willow Rd
- 0 Tract 3 Willow Rd
- 206 Buena Vista Dr
- 0 Willow Rd
- 5.5 Acres Wiygul St
- 917 S Roberts St
- 3812 Hwy 25 Hwy S
- 901 S Clifton St
- 140 Lemmon Dr Unit C
- 121 Drive 1417
- 1247 Elvis Presley Dr
- 4100 N Gloster St
- 4348 N Gloster St
- 4288 N Gloster St
- 699 Nation Hills Dr
- 202 Milford St
- 1321 Ida St
- 117 Briarwood St Unit 117
- 907 George Ave
- 109 White Water Ln
- 2700 W Main St
- 2101 W Jackson St
- 850 Fernwood Dr
- 309 Cemetery Rd
- 2690 Mccullough Blvd
- 3545 Mitchell Rd
- 3400 Mccullough Blvd
