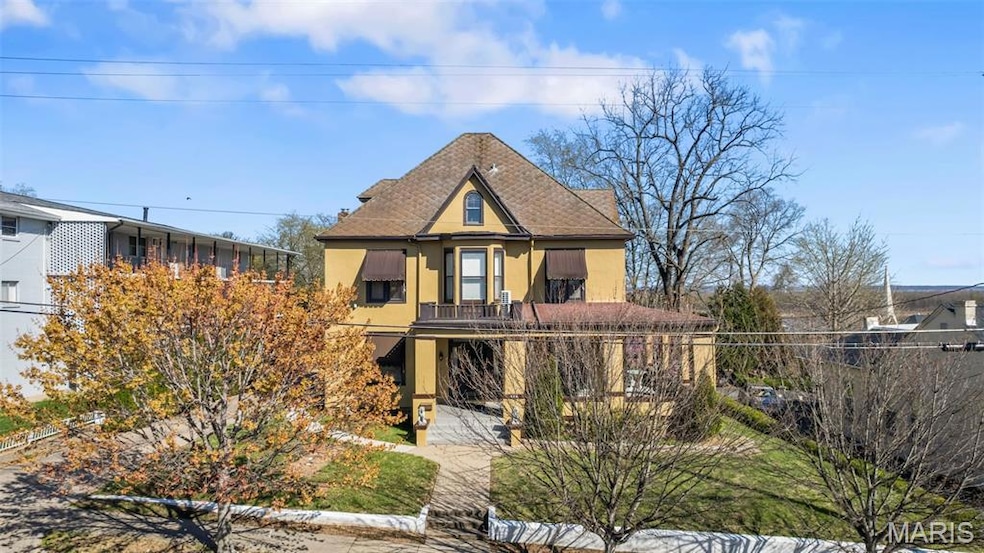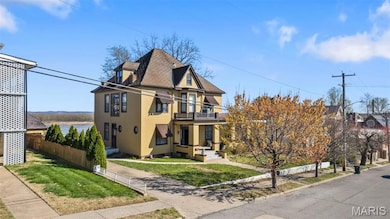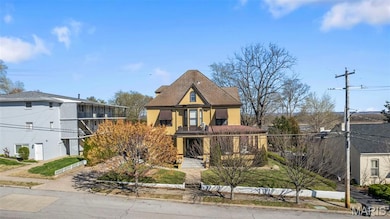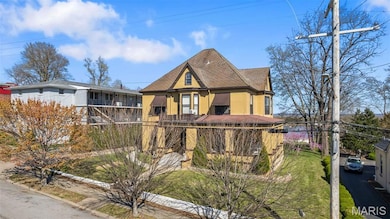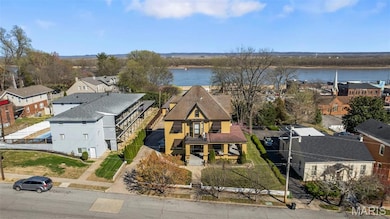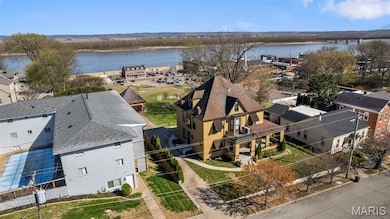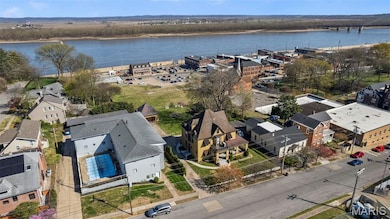224 N Lorimier St Cape Girardeau, MO 63701
Estimated payment $3,248/month
Highlights
- Wood Flooring
- Victorian Architecture
- Formal Dining Room
- Blanchard Elementary School Rated A-
- No HOA
- Balcony
About This Home
This downtown Cape Girardeau historic gem, built in 1899, and is full of unique character and charm! The home offers a spacious layout with over 4000 square feet of living area featuring 5 bedrooms, 2.5 bathrooms, two living areas, formal dining, sun room, original hardwood, and so much more! Recent updates include remodeled second floor bathrooms - one including laundry, additional finished bedroom on the third floor with new carpet, and a new mini split HVAC in each bedroom. In addition to three floors of living space, the unfinished basement has two additional laundry hookups and plenty of storage room. The private, large lot has a detached two car garage, extra parking, and provides an unobstructed view of the Mississippi River, which can also be enjoyed from the sunroom off the kitchen! Don't miss your chance to own a piece of Cape Girardeau history! All furnishings and appliances can stay - including washer/dryer sets. Owner is a licensed Missouri Realtor.
Home Details
Home Type
- Single Family
Est. Annual Taxes
- $1,032
Year Built
- Built in 1899
Lot Details
- 0.38 Acre Lot
Parking
- 1 Car Detached Garage
- Off-Street Parking
Home Design
- Victorian Architecture
- Stucco
Interior Spaces
- 4,173 Sq Ft Home
- 2.5-Story Property
- Ceiling Fan
- Pocket Doors
- Formal Dining Room
- Wood Flooring
- Property Views
Kitchen
- Eat-In Kitchen
- Breakfast Bar
- Electric Range
- Microwave
- Dishwasher
- Kitchen Island
Bedrooms and Bathrooms
- 5 Bedrooms
Laundry
- Laundry Room
- Laundry on upper level
- Dryer
- Washer
Unfinished Basement
- Walk-Up Access
- Laundry in Basement
Outdoor Features
- Balcony
- Glass Enclosed
- Wrap Around Porch
Schools
- Blanchard Elem. Elementary School
- Central Jr. High Middle School
- Central High School
Utilities
- Forced Air Heating and Cooling System
- Cooling System Mounted In Outer Wall Opening
- Heating System Uses Steam
- 220 Volts
- Natural Gas Connected
Community Details
- No Home Owners Association
Listing and Financial Details
- Assessor Parcel Number 21-107-00-10-01000-0000
Map
Home Values in the Area
Average Home Value in this Area
Tax History
| Year | Tax Paid | Tax Assessment Tax Assessment Total Assessment is a certain percentage of the fair market value that is determined by local assessors to be the total taxable value of land and additions on the property. | Land | Improvement |
|---|---|---|---|---|
| 2025 | $1,088 | $20,840 | $1,790 | $19,050 |
| 2024 | $10 | $19,840 | $1,700 | $18,140 |
| 2023 | $1,031 | $19,840 | $1,700 | $18,140 |
| 2022 | $951 | $18,290 | $1,570 | $16,720 |
| 2021 | $951 | $18,290 | $1,570 | $16,720 |
| 2020 | $954 | $18,290 | $1,570 | $16,720 |
| 2019 | $952 | $18,290 | $0 | $0 |
| 2018 | $950 | $18,290 | $0 | $0 |
| 2017 | $953 | $18,290 | $0 | $0 |
| 2016 | $949 | $18,290 | $0 | $0 |
| 2015 | $950 | $18,290 | $0 | $0 |
| 2014 | $954 | $18,290 | $0 | $0 |
Property History
| Date | Event | Price | List to Sale | Price per Sq Ft |
|---|---|---|---|---|
| 08/06/2025 08/06/25 | For Sale | $599,900 | -- | $144 / Sq Ft |
Purchase History
| Date | Type | Sale Price | Title Company |
|---|---|---|---|
| Warranty Deed | -- | None Listed On Document | |
| Warranty Deed | -- | None Available | |
| Warranty Deed | -- | Abstract And Title Co Inc |
Mortgage History
| Date | Status | Loan Amount | Loan Type |
|---|---|---|---|
| Open | $325,913 | New Conventional | |
| Previous Owner | $128,000 | New Conventional |
Source: MARIS MLS
MLS Number: MIS25053904
APN: 21-107-00-10-01000-0000
- 290 N Main St
- 292 N Main St
- 409 North St
- 34 N Fountain St
- 239 N Middle St
- 605 N Spanish St
- 448 N Frederick St
- 502 and 515
- 519 & 521 N Middle St
- 325 N Sprigg St
- 344 N Ellis St
- 715 Terrace Dr
- 803 Independence St
- 455 Mason St
- 26 N Pacific St
- 309 S Spanish St
- 128 S Pacific St
- 18 S Benton St
- 803 William St
- 0 N Spanish St
- 716 Broadway St
- 716 Broadway St
- 716 N Sprigg St Unit 101
- 132 S Benton St
- 1437 N Water St
- 1549 Themis St
- 1104 Perry Ave
- 1710 N Sprigg St
- 630 S Spring St
- 2070 N Sprigg St
- 2703 Luce St
- 2820 Themis St Unit D
- 3007 Hawthorne Place Dr
- 3011 Hawthorne Place Dr
- 3010 Hawthorne Place Dr
- 1300 W Mar Elm St
- 398 Shady Brook Dr
- 120 Edgewood Rd
- 311 N Blanche St
