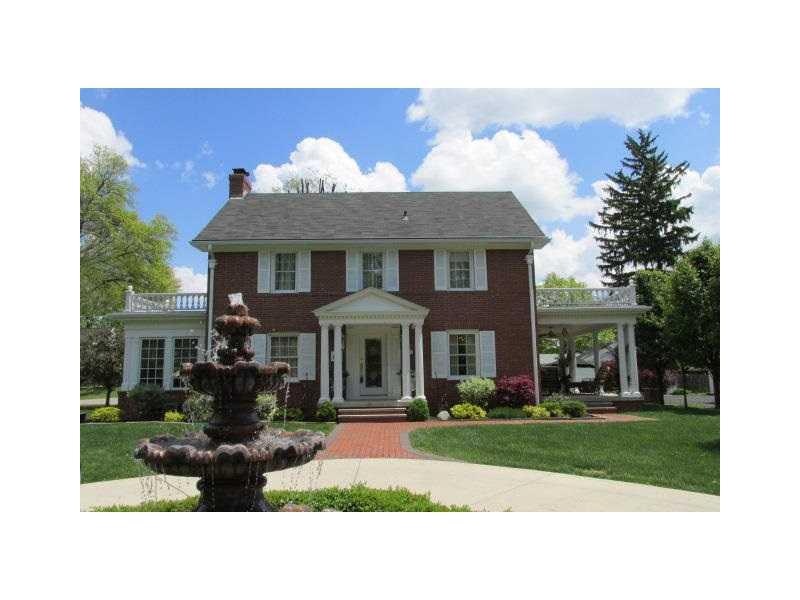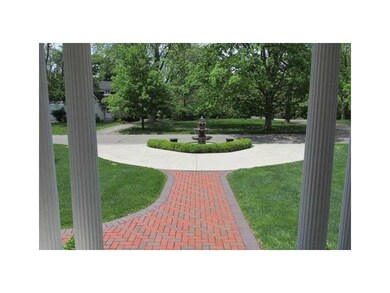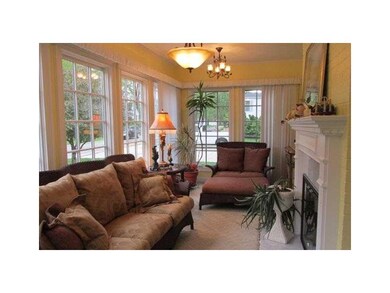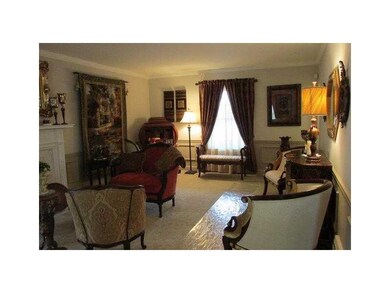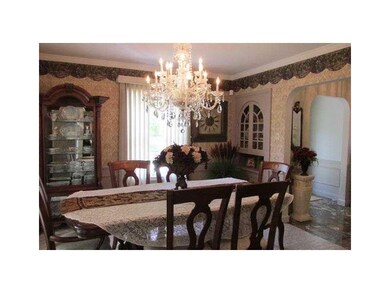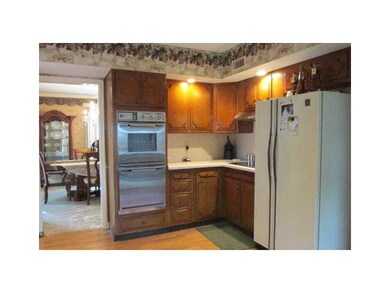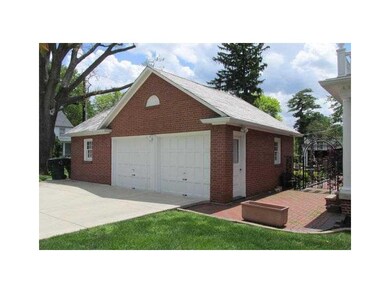
224 N Riley Rd Muncie, IN 47304
Kenmore NeighborhoodHighlights
- Living Room with Fireplace
- Storm Windows
- Garage
- Formal Dining Room
- Forced Air Heating and Cooling System
About This Home
As of June 2021Absolutely gorgeous inside and out! This beautifully landscaped home has many updates to the interior and exterior since being purchased by the present owner. The water fountain is a focal point of the home along with the circular drive. There are 3 covered porches on this all brick home. There is a very attractive courtyard and patio area with brick pavers and custom iron gates. The yard has an irrigation system and the 2.5 car detached garage has a workshop area.
Last Agent to Sell the Property
Susan Orr-Miller
RE/MAX Real Estate Groups Listed on: 05/23/2014
Last Buyer's Agent
Susan Orr-Miller
Home Details
Home Type
- Single Family
Est. Annual Taxes
- $1,928
Year Built
- Built in 1934
Lot Details
- 0.28 Acre Lot
Parking
- Garage
Home Design
- Brick Exterior Construction
Interior Spaces
- Living Room with Fireplace
- 2 Fireplaces
- Formal Dining Room
- Den with Fireplace
- Unfinished Basement
Kitchen
- Electric Oven
- Dishwasher
- Disposal
Bedrooms and Bathrooms
- 3 Bedrooms
Home Security
- Storm Windows
- Fire and Smoke Detector
Utilities
- Forced Air Heating and Cooling System
- Heating System Uses Gas
- Gas Water Heater
Community Details
- Kenmore Subdivision
Listing and Financial Details
- Assessor Parcel Number 181108357001000003
Ownership History
Purchase Details
Home Financials for this Owner
Home Financials are based on the most recent Mortgage that was taken out on this home.Purchase Details
Home Financials for this Owner
Home Financials are based on the most recent Mortgage that was taken out on this home.Purchase Details
Home Financials for this Owner
Home Financials are based on the most recent Mortgage that was taken out on this home.Purchase Details
Purchase Details
Purchase Details
Similar Homes in Muncie, IN
Home Values in the Area
Average Home Value in this Area
Purchase History
| Date | Type | Sale Price | Title Company |
|---|---|---|---|
| Warranty Deed | $310,000 | None Available | |
| Warranty Deed | -- | -- | |
| Deed | -- | -- | |
| Interfamily Deed Transfer | -- | Itic | |
| Interfamily Deed Transfer | -- | None Available | |
| Interfamily Deed Transfer | -- | None Available |
Mortgage History
| Date | Status | Loan Amount | Loan Type |
|---|---|---|---|
| Open | $247,000 | New Conventional | |
| Previous Owner | $11,500 | New Conventional |
Property History
| Date | Event | Price | Change | Sq Ft Price |
|---|---|---|---|---|
| 06/18/2021 06/18/21 | Sold | $310,000 | +3.7% | $142 / Sq Ft |
| 05/15/2021 05/15/21 | Pending | -- | -- | -- |
| 05/12/2021 05/12/21 | For Sale | $299,000 | +30.0% | $137 / Sq Ft |
| 09/04/2014 09/04/14 | Sold | $230,000 | -8.0% | $91 / Sq Ft |
| 07/17/2014 07/17/14 | Pending | -- | -- | -- |
| 07/12/2014 07/12/14 | For Sale | $249,900 | +13.6% | $99 / Sq Ft |
| 06/12/2014 06/12/14 | Sold | $220,000 | -8.3% | $87 / Sq Ft |
| 06/02/2014 06/02/14 | Pending | -- | -- | -- |
| 05/23/2014 05/23/14 | For Sale | $239,900 | -- | $95 / Sq Ft |
Tax History Compared to Growth
Tax History
| Year | Tax Paid | Tax Assessment Tax Assessment Total Assessment is a certain percentage of the fair market value that is determined by local assessors to be the total taxable value of land and additions on the property. | Land | Improvement |
|---|---|---|---|---|
| 2024 | $3,941 | $383,300 | $24,400 | $358,900 |
| 2023 | $3,770 | $366,200 | $24,400 | $341,800 |
| 2022 | $3,224 | $311,600 | $24,400 | $287,200 |
| 2021 | $2,980 | $287,200 | $24,100 | $263,100 |
| 2020 | $2,568 | $246,000 | $24,100 | $221,900 |
| 2019 | $2,568 | $246,000 | $24,100 | $221,900 |
| 2018 | $2,672 | $256,400 | $24,100 | $232,300 |
| 2017 | $2,385 | $227,700 | $19,900 | $207,800 |
| 2016 | $2,385 | $227,700 | $19,900 | $207,800 |
| 2014 | $4,447 | $220,200 | $18,100 | $202,100 |
| 2013 | -- | $216,000 | $18,100 | $197,900 |
Agents Affiliated with this Home
-
J
Seller's Agent in 2021
Jamie Kerkhof
eXp Realty, LLC
-
R
Buyer's Agent in 2021
Rebekah Hanna
RE/MAX
-
S
Seller's Agent in 2014
Susan Orr-Miller
RE/MAX
-
S
Buyer's Agent in 2014
Susan Orr-Miller
-
Non-BLC Member
N
Buyer's Agent in 2014
Non-BLC Member
MIBOR REALTOR® Association
-
I
Buyer's Agent in 2014
IUO Non-BLC Member
Non-BLC Office
Map
Source: MIBOR Broker Listing Cooperative®
MLS Number: MBR21293492
APN: 18-11-08-357-001.000-003
- 2801 W University Ave
- 308 N Forest Ave
- 3400 W University Ave
- 310 S Shady Ln
- 411 N Greenbriar Rd
- 213 S Brittain Ave
- 315 N Bittersweet Ln
- 313 S Brittain Ave
- 2912 W Ethel Ave
- 3104 W Amherst Rd
- 2601 W Godman Ave
- 3308 W Amherst Rd
- 3205 W Ethel Ave
- 501 S Tara Ln
- 3313 W Torquay Rd
- 2805 W Berwyn Rd
- 901 N Greenbriar Rd
- 3305 W Petty Rd
- 2409 W Ethel Ave
- 3400 W Petty Rd
