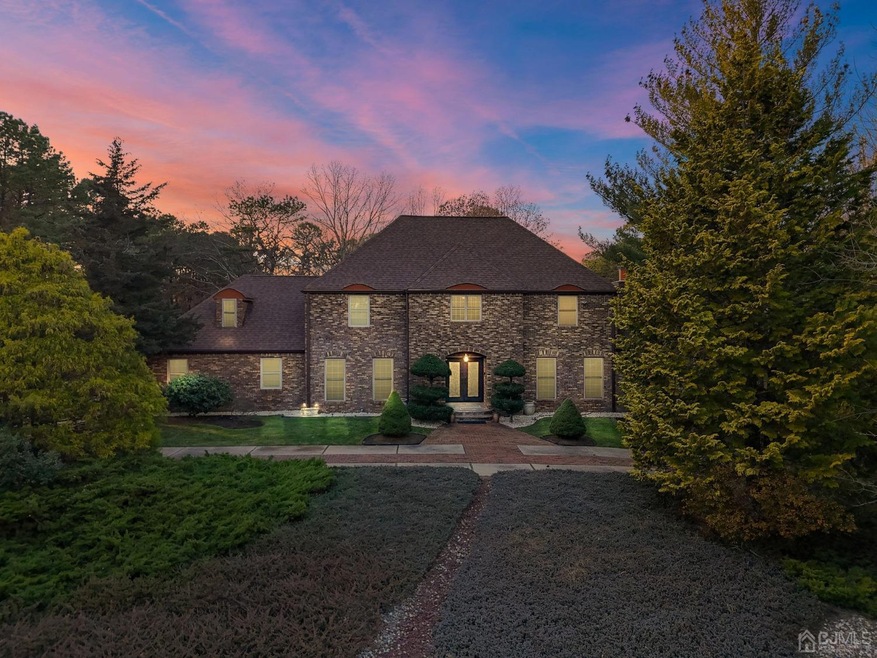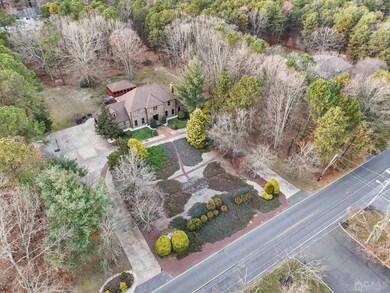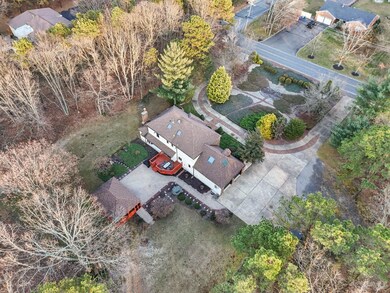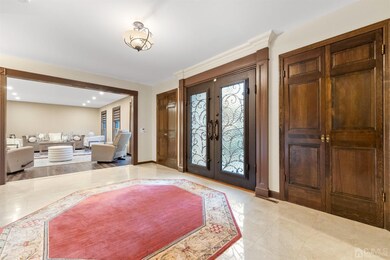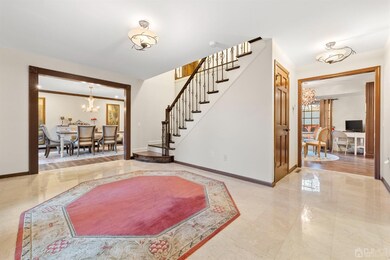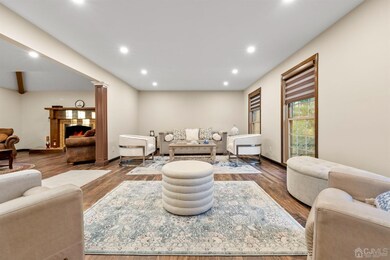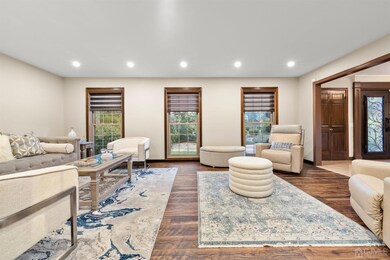
224 Old Forge Rd Monroe Township, NJ 08831
Estimated Value: $1,016,000 - $1,128,213
Highlights
- Second Kitchen
- Sitting Area In Primary Bedroom
- Colonial Architecture
- Mill Lake Elementary School Rated A-
- 1.72 Acre Lot
- Property is near public transit
About This Home
As of April 2024This Custom-built, Stately Colonial is truly a Gem. Circular-driveway invites you to an impressive full-brick building with finely manicured grounds that are a delight to behold. The interior is abound with luxury appointments, attention to detail and countless upgrades. Add to all this a custom built 'Country Lane' 30'x20' Gazebo and you have a dream home that'll be the envy of many. --- Enter through the Gorgeous Custom Glass double-doors into a warm and luxurious foyer, flanked by a stately Living-Room and an Elegant formal Dining-Room on either side. --- Through the foyer you'll enter into the Chef's delight, Custom Gourmet eat-in-Kitchen, nicely appointed with high-end cabinetry, SS appliances, a large breakfast bar, custom backsplash, 5-burner stove top w/ pot filler and much much more. --- Adjacent to the kitchen you'll find the equally impressive Great-room complete with cathedral/vaulted ceiling, cozy gas fireplace and a large bay window with stunning views of the rear grounds. --- Full floor windows in living and dining room allow ample light in, creating a sense of opulence and brightness. --- Upon arriving on the 2nd level you'll greeted by a spacious hallway, effortlessly blending the four large bedrooms together. The master Bedroom is a sight to behold, complete with a cozy sitting area, sky-lights, huge WIC closet with custom shelving, french doors and a massive bathroom with twin sinks, soaking-tub and a glass enclosed shower stall. Remaining 3 bedroom are also generous in size with plenty of closet space. --- Freshly painted, Newer double-pane Windows, Flooring and kitchen appliances. Almost New 2-zone HVAC system, central vacuum system. Huge 2-car garage equipped with EV Charger. --- Deserving a full-page description of it's own, the impressively large 30'x20' Country Lane gazebo is a sight to behold. This masterpiece of quality amish craftsmanship is fitted with 2 doors, light, ceiling fans and a full perimeter netting, offering full 4 season opportunity for entertainment, family-fun and lasting memories. --- The fully-finished Huge basement underlines similar attention to detail and perfect for a plethora of uses. --- This fine home exemplifies Refinement and Attention to Detail that's hard to match, even in most 'Contractor-grade-new-construction' homes. Come make it yours.
Home Details
Home Type
- Single Family
Est. Annual Taxes
- $15,237
Year Built
- Built in 1986
Lot Details
- 1.72 Acre Lot
- Lot Dimensions are 300.00 x 225.00
- Private Yard
Parking
- 2 Car Attached Garage
- Oversized Parking
- Tandem Parking
- Garage Door Opener
- Circular Driveway
- Additional Parking
- Open Parking
Home Design
- Colonial Architecture
- Asphalt Roof
Interior Spaces
- 3,429 Sq Ft Home
- 2-Story Property
- Central Vacuum
- Ceiling Fan
- Skylights
- Gas Fireplace
- Insulated Windows
- Shades
- Blinds
- Entrance Foyer
- Family Room
- Living Room
- Formal Dining Room
- Utility Room
- Attic Fan
Kitchen
- Second Kitchen
- Eat-In Kitchen
- Gas Oven or Range
- Recirculated Exhaust Fan
- Dishwasher
- Kitchen Island
- Granite Countertops
- Disposal
Flooring
- Wood
- Marble
- Ceramic Tile
- Vinyl
Bedrooms and Bathrooms
- 4 Bedrooms
- Sitting Area In Primary Bedroom
- Walk-In Closet
- Dressing Area
- Primary Bathroom is a Full Bathroom
- Dual Sinks
- Separate Shower in Primary Bathroom
- Walk-in Shower
Laundry
- Laundry Room
- Dryer
- Washer
Finished Basement
- Exterior Basement Entry
- Recreation or Family Area in Basement
- Basement Storage
Home Security
- Storm Screens
- Storm Doors
Outdoor Features
- Patio
- Shed
- Outbuilding
- Porch
Location
- Property is near public transit
- Property is near shops
Utilities
- Forced Air Zoned Heating and Cooling System
- Vented Exhaust Fan
- Gas Water Heater
- Cable TV Available
Community Details
- Old Forge Road Subdivision
Ownership History
Purchase Details
Home Financials for this Owner
Home Financials are based on the most recent Mortgage that was taken out on this home.Purchase Details
Home Financials for this Owner
Home Financials are based on the most recent Mortgage that was taken out on this home.Purchase Details
Purchase Details
Purchase Details
Similar Homes in the area
Home Values in the Area
Average Home Value in this Area
Purchase History
| Date | Buyer | Sale Price | Title Company |
|---|---|---|---|
| Damani Sakip | $996,500 | Westcor Land Title | |
| Mohamed Sherif | $999,990 | None Listed On Document | |
| Giancola Mary Jo | -- | None Available | |
| Giancola Mary Jo | -- | None Available | |
| Giancola Mary Jo | -- | -- |
Mortgage History
| Date | Status | Borrower | Loan Amount |
|---|---|---|---|
| Previous Owner | Mohamed Sherif | $849,990 |
Property History
| Date | Event | Price | Change | Sq Ft Price |
|---|---|---|---|---|
| 04/15/2024 04/15/24 | Sold | $996,500 | -9.4% | $291 / Sq Ft |
| 12/02/2023 12/02/23 | For Sale | $1,100,000 | +10.0% | $321 / Sq Ft |
| 06/15/2023 06/15/23 | Sold | $999,999 | -9.1% | $292 / Sq Ft |
| 01/06/2023 01/06/23 | For Sale | $1,100,000 | -- | $321 / Sq Ft |
Tax History Compared to Growth
Tax History
| Year | Tax Paid | Tax Assessment Tax Assessment Total Assessment is a certain percentage of the fair market value that is determined by local assessors to be the total taxable value of land and additions on the property. | Land | Improvement |
|---|---|---|---|---|
| 2024 | $17,118 | $649,400 | $188,600 | $460,800 |
| 2023 | $17,118 | $635,400 | $188,600 | $446,800 |
| 2022 | $16,851 | $635,400 | $188,600 | $446,800 |
| 2021 | $12,562 | $635,400 | $188,600 | $446,800 |
| 2020 | $16,762 | $635,400 | $188,600 | $446,800 |
| 2019 | $16,400 | $635,400 | $188,600 | $446,800 |
| 2018 | $16,244 | $634,300 | $187,500 | $446,800 |
| 2017 | $15,810 | $634,300 | $187,500 | $446,800 |
| 2016 | $15,693 | $634,300 | $187,500 | $446,800 |
| 2015 | $15,249 | $634,300 | $187,500 | $446,800 |
| 2014 | $14,627 | $634,300 | $187,500 | $446,800 |
Agents Affiliated with this Home
-
MOHAMMED HASHMI
M
Seller's Agent in 2024
MOHAMMED HASHMI
NATIONWIDE HOMES REALTY LLC
1 in this area
5 Total Sales
-
Sharon Horvath

Seller's Agent in 2023
Sharon Horvath
NEW JERSEY REALTY, LLC.
(609) 395-0056
27 in this area
49 Total Sales
Map
Source: All Jersey MLS
MLS Number: 2405923R
APN: 12-00106-84-00016-1
- 3 Dynasty Dr
- 45 Imperial Ct
- 36 Imperial Ct
- 232 Old Forge Rd
- 195 Old Forge Rd
- 15 Boxwood Dr
- 15 Sutton Place
- 92 Main St
- 111 John St
- 14 Avenue B
- 140 Main St
- 43 Railroad Ave
- 8-A N Shore Blvd N
- 15 Avenue B
- 46 Thomas St
- 2 Lake Ave
- 2A Lake Ave
- 482 Spotswood Gravel Hill Rd
- 487 Spotswood Gravel Hill Rd
- 20 Avenue D
- 224 Old Forge Rd
- 220 Old Forge Rd
- 230 Old Forge Rd
- 225 Old Forge Rd
- 8 Cottonwood Ct
- 4 Cottonwood Ct
- 227 Old Forge Rd
- 216 Old Forge Rd
- 221 Old Forge Rd
- 223 Old Forge Rd
- 234 Old Forge Rd
- 229 Old Forge Rd
- 6 Cottonwood Ct Unit 16-9-42-1
- 6 Cottonwood Ct
- 10 Cottonwood Ct
- 219 Old Forge Rd
- 2 Redwood Ct
- 2 Sequoia Ct
- 231 Old Forge Rd
- 212 Old Forge Rd
