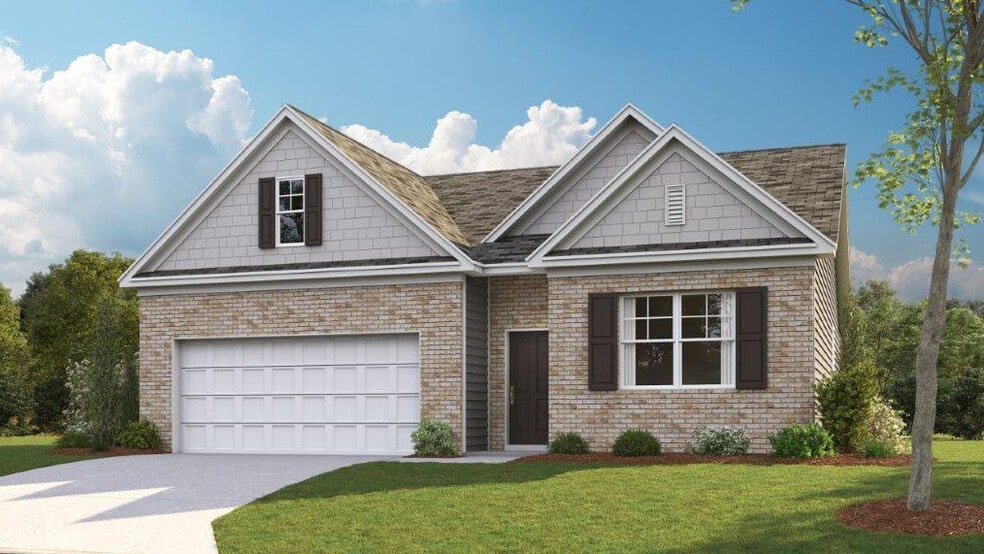
Estimated payment $1,851/month
About This Home
Welcome to 224 Old Warren School Road located at our Price's Crossing community located in LaFayette, TN and featuring the Cali plan. This single-story layout is designed to maximize living space with an open concept kitchen that overlooks the living area, dining room, and covered patio. Entertaining guests is a breeze, as this popular home features a spacious kitchen island and pantry for extra storage. The primary bedroom is located at the back of the home, off the living space, ensuring privacy. It comes with a walk-in closet and a spacious bathroom. At the front of the house, two more bedrooms share a second full bathroom. Across the hall, there is a fourth bedroom. This home offers ample space to fit all your needs. D.R. Horton is an Equal Housing Opportunity Builder. Home and community information, including pricing, included features, terms, availability and amenities, are subject to change and prior sale at any time without notice or obligation. Pictures, photographs, colors, features, and sizes are for illustration purposes only and will vary from the homes as built. Images may contain virtual staging.
Sales Office
| Monday |
10:00 AM - 6:00 PM
|
| Tuesday |
10:00 AM - 6:00 PM
|
| Wednesday |
10:00 AM - 6:00 PM
|
| Thursday |
10:00 AM - 6:00 PM
|
| Friday |
10:00 AM - 6:00 PM
|
| Saturday |
10:00 AM - 6:00 PM
|
| Sunday |
1:00 PM - 6:00 PM
|
Home Details
Home Type
- Single Family
Parking
- 2 Car Garage
Home Design
- New Construction
Interior Spaces
- 1-Story Property
Bedrooms and Bathrooms
- 4 Bedrooms
- 2 Full Bathrooms
Community Details
- Property has a Home Owners Association
Map
Other Move In Ready Homes in Price's Crossing
About the Builder
- 254 Old Warren School Rd
- 2280 Highway S 27
- 2280 S Highway S 27
- 1299 Trion Hwy
- Lake Terrace
- 0 Ga Hwy 337 Unit LotWP001
- 0 Crest Dr Unit 10628988
- 0 Crest Dr Unit 1522720
- 0 Martindale Rd Unit 10608820
- 0 Martindale Rd Unit 1520834
- 1122 S Chattanooga St
- 906 S Chattanooga St
- 27 Foster
- 334 S Oakland Dr
- 505 Mclemore St
- 712 Mclemore St
- 802 Mclemore St
- 0 Georgia 136
- 0 W Main St Unit 1518094
- 307 Cavender St
