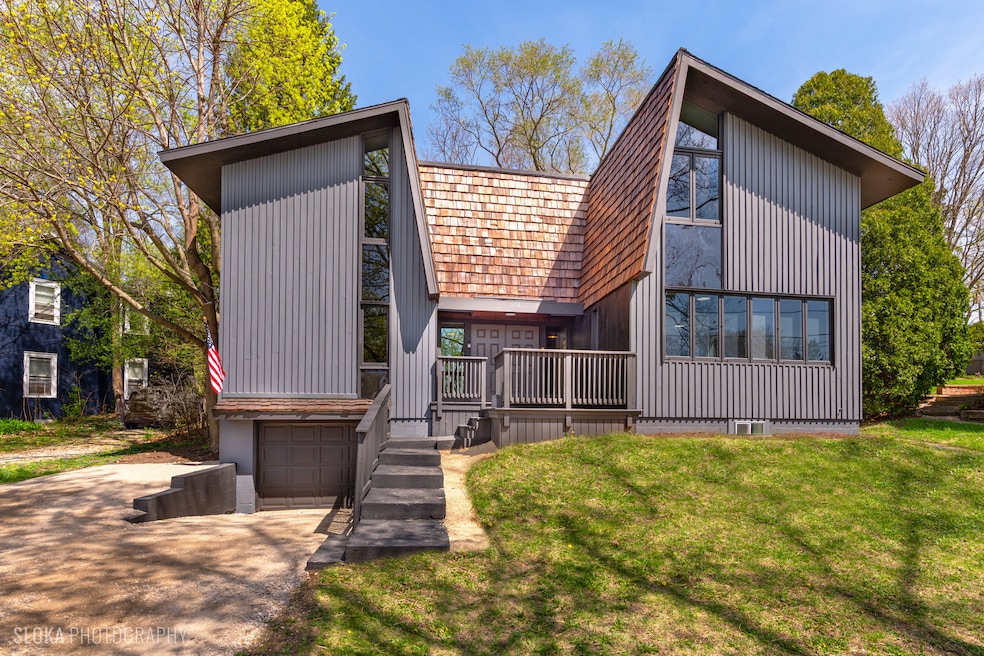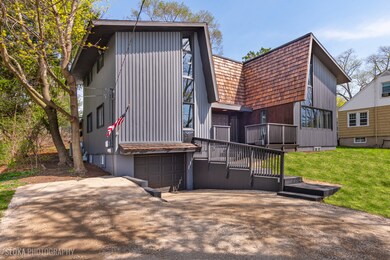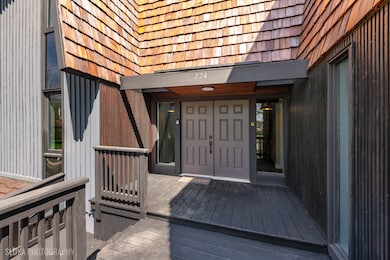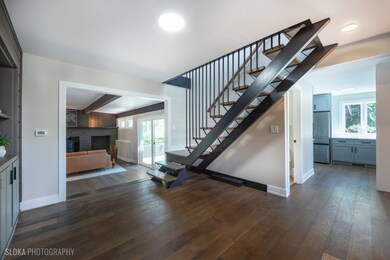
Highlights
- Open Floorplan
- Mature Trees
- Property is near a park
- Cary Grove High School Rated A
- Contemporary Architecture
- Wood Flooring
About This Home
As of June 2025Searching for a stylish, ready-to-move-in home? Look no further. This contemporary house, located down the road from a Cary Metra station, perfectly matches the travel needs of a city commuter while offering the tranquility of suburban life. Prepare to be impressed by the high quality of work and its unique details. Completely remodeled in 2024-25, it has everything already upgraded for future owners: new roof, furnace/AC, SS appliances, patio doors, engineered hardwood flooring, shaker-style kitchen, quartz countertop, bathrooms, smart lighting fixtures, professional fresh paint in pleasant colors, and so much more. The main floor features a true open-space concept. A large foyer leads to a living room with a cozy fireplace. A kitchen combined with a dining room has a breakfast bar perfect for a quick bite, meal prep, and guests entertaining. The main floor also features two bedrooms and a full bathroom. A convenient mud room leading to a separate entrance adds functionality to daily use. Accent walls in the upstairs hallway and the master bedroom will highlight the owners' bold and daring taste. The primary bathroom features a huge walk-in shower that will help you relax after a busy day. A skylight in a separate full bathroom will make your bath time more enjoyable. The second floor features two additional bedrooms, each equipped with large custom closets to accommodate all your fashion needs. Still need room for your seasonal decorations or bikes? The basement offers ample space and convenient access to the garage. A fully finished office/workout/playroom and laundry are hidden downstairs as well. What an incredible opportunity in today's market! Make it yours before it's gone! *** The house is NOT located in a flood zone. It was never flooded. Does NOT require flood insurance. *** Listing agent is related to the Seller
Last Agent to Sell the Property
Core Realty & Investments, Inc License #475187810 Listed on: 05/20/2025

Home Details
Home Type
- Single Family
Est. Annual Taxes
- $7,036
Year Built
- Built in 1948 | Remodeled in 2025
Lot Details
- 7,841 Sq Ft Lot
- Lot Dimensions are 78x89x69x135
- Paved or Partially Paved Lot
- Irregular Lot
- Mature Trees
Parking
- 1.5 Car Garage
- Driveway
Home Design
- Contemporary Architecture
- Shake Roof
- Asphalt Roof
- Concrete Perimeter Foundation
Interior Spaces
- 2,700 Sq Ft Home
- 2-Story Property
- Open Floorplan
- Built-In Features
- Beamed Ceilings
- Ceiling Fan
- Skylights
- Wood Burning Fireplace
- Entrance Foyer
- Family Room with Fireplace
- Living Room
- Dining Room
- Home Office
- Loft
- Lower Floor Utility Room
Kitchen
- Range
- Microwave
- High End Refrigerator
- Dishwasher
Flooring
- Wood
- Laminate
Bedrooms and Bathrooms
- 5 Bedrooms
- 5 Potential Bedrooms
- Main Floor Bedroom
- Bathroom on Main Level
- 3 Full Bathrooms
Laundry
- Laundry Room
- Dryer
- Washer
- Sink Near Laundry
Outdoor Features
- Patio
- Fire Pit
- Porch
Location
- Property is near a park
Schools
- Three Oaks Elementary School
- Cary Junior High School
- Cary-Grove Community High School
Utilities
- Forced Air Heating and Cooling System
- Heating System Uses Natural Gas
Listing and Financial Details
- Homeowner Tax Exemptions
Ownership History
Purchase Details
Home Financials for this Owner
Home Financials are based on the most recent Mortgage that was taken out on this home.Purchase Details
Home Financials for this Owner
Home Financials are based on the most recent Mortgage that was taken out on this home.Purchase Details
Home Financials for this Owner
Home Financials are based on the most recent Mortgage that was taken out on this home.Purchase Details
Purchase Details
Home Financials for this Owner
Home Financials are based on the most recent Mortgage that was taken out on this home.Purchase Details
Home Financials for this Owner
Home Financials are based on the most recent Mortgage that was taken out on this home.Similar Homes in Cary, IL
Home Values in the Area
Average Home Value in this Area
Purchase History
| Date | Type | Sale Price | Title Company |
|---|---|---|---|
| Warranty Deed | $463,000 | None Listed On Document | |
| Warranty Deed | $237,000 | None Listed On Document | |
| Warranty Deed | $85,000 | None Available | |
| Legal Action Court Order | -- | None Available | |
| Interfamily Deed Transfer | -- | Residential Title Services | |
| Interfamily Deed Transfer | -- | Chicago Title Insurance Co |
Mortgage History
| Date | Status | Loan Amount | Loan Type |
|---|---|---|---|
| Previous Owner | $124,999 | Credit Line Revolving | |
| Previous Owner | $76,500 | New Conventional | |
| Previous Owner | $207,000 | New Conventional | |
| Previous Owner | $144,000 | Unknown | |
| Previous Owner | $49,248 | Unknown | |
| Previous Owner | $29,246 | Balloon |
Property History
| Date | Event | Price | Change | Sq Ft Price |
|---|---|---|---|---|
| 06/06/2025 06/06/25 | Sold | $463,000 | 0.0% | $171 / Sq Ft |
| 05/29/2025 05/29/25 | Pending | -- | -- | -- |
| 05/20/2025 05/20/25 | For Sale | $463,000 | +95.4% | $171 / Sq Ft |
| 08/27/2024 08/27/24 | Sold | $237,000 | +18.5% | $93 / Sq Ft |
| 08/16/2024 08/16/24 | Pending | -- | -- | -- |
| 08/14/2024 08/14/24 | For Sale | $200,000 | -- | $78 / Sq Ft |
Tax History Compared to Growth
Tax History
| Year | Tax Paid | Tax Assessment Tax Assessment Total Assessment is a certain percentage of the fair market value that is determined by local assessors to be the total taxable value of land and additions on the property. | Land | Improvement |
|---|---|---|---|---|
| 2024 | $7,237 | $93,936 | $14,739 | $79,197 |
| 2023 | $7,036 | $84,014 | $13,182 | $70,832 |
| 2022 | $7,178 | $82,656 | $13,837 | $68,819 |
| 2021 | $6,832 | $77,004 | $12,891 | $64,113 |
| 2020 | $6,625 | $74,278 | $12,435 | $61,843 |
| 2019 | $6,488 | $71,093 | $11,902 | $59,191 |
| 2018 | $3,393 | $39,157 | $10,995 | $28,162 |
| 2017 | $3,306 | $36,888 | $10,358 | $26,530 |
| 2016 | $3,256 | $34,598 | $9,715 | $24,883 |
| 2013 | -- | $26,577 | $9,063 | $17,514 |
Agents Affiliated with this Home
-
Roxanne Schmigelski
R
Seller's Agent in 2025
Roxanne Schmigelski
Core Realty & Investments, Inc
(773) 255-5036
3 in this area
21 Total Sales
-
Suzanne Earth

Buyer's Agent in 2025
Suzanne Earth
Baird & Warner
(773) 326-6500
1 in this area
23 Total Sales
-
Rich Perillo

Seller's Agent in 2024
Rich Perillo
Perillo Real Estate Group
(847) 331-2112
1 in this area
111 Total Sales
Map
Source: Midwest Real Estate Data (MRED)
MLS Number: 12370086
APN: 19-13-226-002
- 26 Wagner Dr
- 411 Park Ave
- 130 N 1st St
- 101 Charlotte Ct Unit 101
- 116 Spring St
- 120 N School St
- 231 Charlotte Ct Unit 231
- 754 Westbury Dr
- 282 Charlotte Ct Unit 282
- 124 E Main St Unit 2-3
- 129 Weaver Dr
- 341 Cold Spring St
- 331 Cold Spring St
- 321 Cold Spring St
- 621 Alida Dr
- 305 Bell Dr
- 710 Cimarron Dr
- 318 Bell Dr
- LOT 02 Three Oaks Rd
- 120 Bright Oaks Cir






